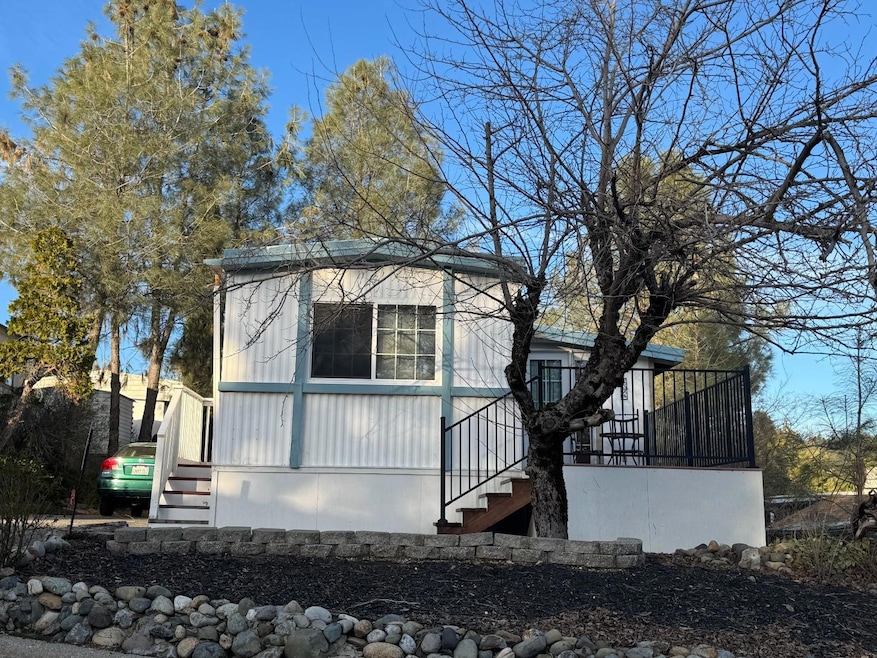
$28,000
- 2 Beds
- 2 Baths
- 720 Sq Ft
- 1547 Mulberry Dr
- Grass Valley, CA
Welcome home! Move-in ready 2 bedroom, 2 bath home in a beautifully maintained 55+ community. Fresh exterior paint, lovely new flooring throughout, including new carpet in bedrooms, and updated vinyl plank in bathrooms. The spacious living room features a tiled entry, vaulted ceilings, ceiling fan, and a cozy wood-burning stove. The dining area includes new LED lighting and a built-in mirrored
Michelle DeVita Century 21 Cornerstone Realty
