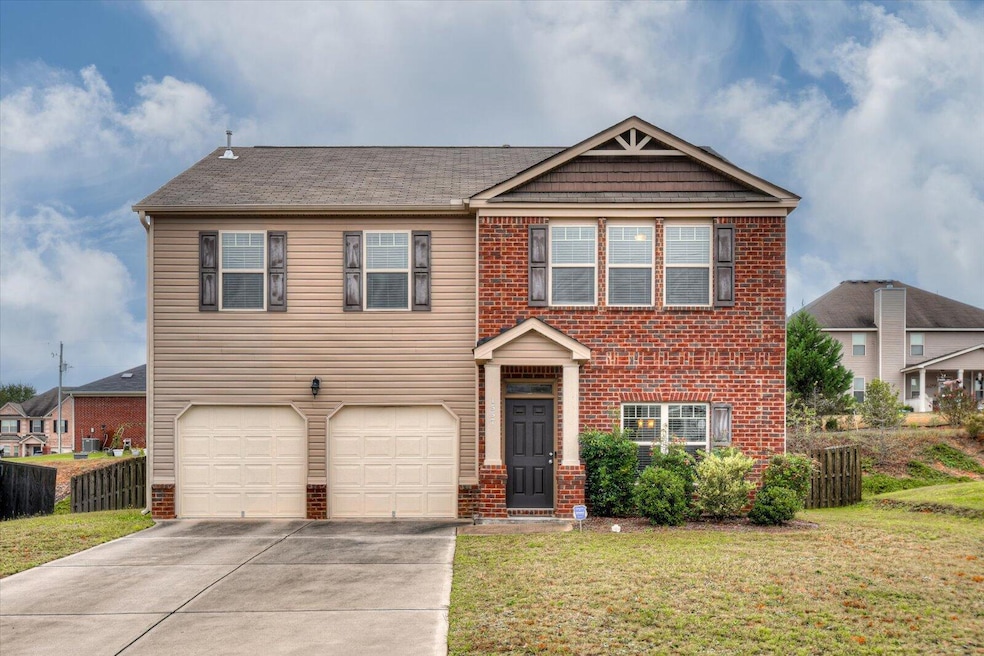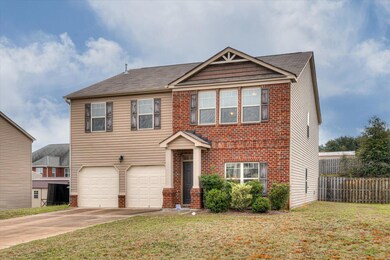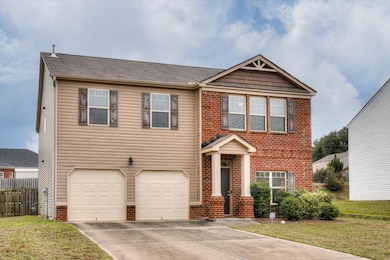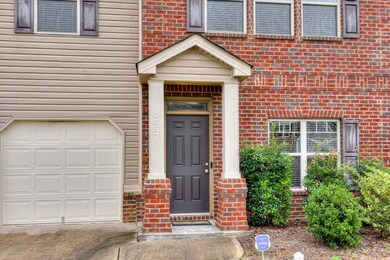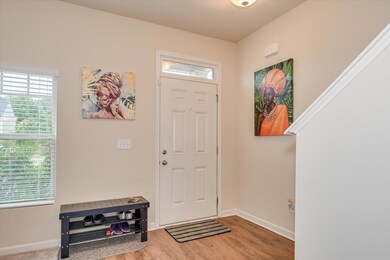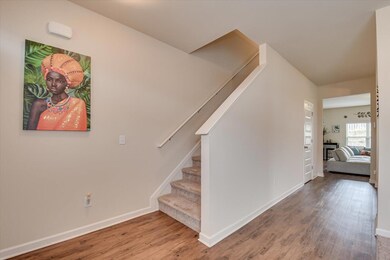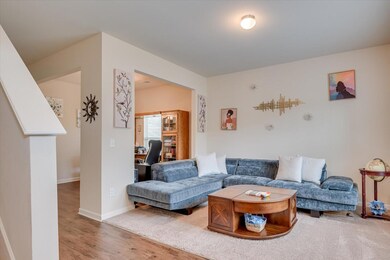
1557 Oglethorpe Dr Hephzibah, GA 30815
Windsor Spring NeighborhoodHighlights
- Eat-In Kitchen
- Garden Windows
- Patio
- Johnson Magnet Rated 10
- Walk-In Closet
- Home Security System
About This Home
As of April 2025NEW BLACK 30YR ARCHITECTURAL ROOF REPLACED 12/2/24!Welcome to this stunning two-level home, offering 4 bedrooms, 2.5 bathrooms, and a generous 2,808 sqft of living space, located in the desirable Spirit Pointe subdivision in Hephzibah, GA.Step inside to find a welcoming foyer that leads to a bright, open-concept living area perfect for family gatherings. The expansive family room flows seamlessly into the formal dining area and the well-appointed kitchen, which features modern appliances, plenty of counter space, and a breakfast nook. Upstairs, the luxurious primary suite boasts a spacious layout, a walk-in closet, and an ensuite bathroom with dual vanities, a soaking tub, and a separate shower. Three additional sizable bedrooms offer ample space for family members or guests. A convenient den upstairs makes entertaining, homework, or studying a breeze.Enjoy the large backyard--ideal for entertaining or simply relaxing--and the privacy of this quiet subdivision. With easy access to schools, shopping, and Fort Gordon, this home offers both comfort and convenience.Don't miss your chance to make this beautiful home yours!
Last Agent to Sell the Property
Meybohm Real Estate - Evans License #402918 Listed on: 09/22/2024

Home Details
Home Type
- Single Family
Est. Annual Taxes
- $3,480
Year Built
- Built in 2018
Lot Details
- 0.26 Acre Lot
- Lot Dimensions are 140 x 80
- Fenced
- Landscaped
- Front Yard Sprinklers
HOA Fees
- $17 Monthly HOA Fees
Parking
- 2 Car Garage
- Garage Door Opener
Home Design
- Brick Exterior Construction
- Slab Foundation
- Composition Roof
- Vinyl Siding
Interior Spaces
- 2,808 Sq Ft Home
- 2-Story Property
- Factory Built Fireplace
- Ventless Fireplace
- Insulated Windows
- Blinds
- Garden Windows
- Insulated Doors
- Entrance Foyer
- Family Room
- Living Room with Fireplace
- Dining Room
Kitchen
- Eat-In Kitchen
- Electric Range
- Microwave
- Dishwasher
- Kitchen Island
Flooring
- Carpet
- Luxury Vinyl Tile
Bedrooms and Bathrooms
- 4 Bedrooms
- Primary Bedroom Upstairs
- Walk-In Closet
- Garden Bath
Laundry
- Laundry Room
- Washer Hookup
Attic
- Attic Floors
- Pull Down Stairs to Attic
Home Security
- Home Security System
- Fire and Smoke Detector
Outdoor Features
- Patio
- Stoop
Schools
- Goshen Elementary School
- Pine Hill Middle School
- Crosscreek High School
Utilities
- Multiple cooling system units
- Forced Air Heating and Cooling System
- Cable TV Available
Community Details
- Spirit Pointe Subdivision
Listing and Financial Details
- Legal Lot and Block 61 / A
- Assessor Parcel Number 2152002000
Ownership History
Purchase Details
Home Financials for this Owner
Home Financials are based on the most recent Mortgage that was taken out on this home.Purchase Details
Home Financials for this Owner
Home Financials are based on the most recent Mortgage that was taken out on this home.Similar Homes in Hephzibah, GA
Home Values in the Area
Average Home Value in this Area
Purchase History
| Date | Type | Sale Price | Title Company |
|---|---|---|---|
| Warranty Deed | $282,900 | -- | |
| Warranty Deed | $194,095 | -- |
Mortgage History
| Date | Status | Loan Amount | Loan Type |
|---|---|---|---|
| Open | $10,000 | New Conventional | |
| Open | $277,775 | FHA | |
| Previous Owner | $188,300 | New Conventional | |
| Previous Owner | $184,390 | No Value Available |
Property History
| Date | Event | Price | Change | Sq Ft Price |
|---|---|---|---|---|
| 04/18/2025 04/18/25 | Sold | $282,900 | 0.0% | $101 / Sq Ft |
| 03/24/2025 03/24/25 | For Sale | $282,900 | 0.0% | $101 / Sq Ft |
| 03/20/2025 03/20/25 | Off Market | $282,900 | -- | -- |
| 02/19/2025 02/19/25 | Price Changed | $282,900 | -2.4% | $101 / Sq Ft |
| 01/23/2025 01/23/25 | Price Changed | $290,000 | -3.3% | $103 / Sq Ft |
| 12/17/2024 12/17/24 | Price Changed | $299,900 | -1.6% | $107 / Sq Ft |
| 11/07/2024 11/07/24 | Price Changed | $304,900 | -3.2% | $109 / Sq Ft |
| 09/22/2024 09/22/24 | For Sale | $314,900 | +62.2% | $112 / Sq Ft |
| 11/08/2018 11/08/18 | Sold | $194,095 | -4.0% | $72 / Sq Ft |
| 10/08/2018 10/08/18 | Pending | -- | -- | -- |
| 01/17/2018 01/17/18 | For Sale | $202,095 | -- | $75 / Sq Ft |
Tax History Compared to Growth
Tax History
| Year | Tax Paid | Tax Assessment Tax Assessment Total Assessment is a certain percentage of the fair market value that is determined by local assessors to be the total taxable value of land and additions on the property. | Land | Improvement |
|---|---|---|---|---|
| 2024 | $3,480 | $118,084 | $12,000 | $106,084 |
| 2023 | $3,480 | $118,316 | $12,000 | $106,316 |
| 2022 | $3,326 | $107,394 | $12,000 | $95,394 |
| 2021 | $2,800 | $80,754 | $12,000 | $68,754 |
| 2020 | $2,753 | $80,754 | $12,000 | $68,754 |
| 2019 | $2,961 | $80,754 | $12,000 | $68,754 |
| 2018 | $392 | $12,000 | $12,000 | $0 |
Agents Affiliated with this Home
-
B
Seller's Agent in 2025
Bradley Sikes
Meybohm
-
K
Buyer's Agent in 2025
Kasey Singleton
Real Broker, LLC
-
G
Seller's Agent in 2018
G. Jason Mcmillan
D.R. Horton Realty of Georgia, Inc.
-
O
Seller Co-Listing Agent in 2018
Oksana Pearson
D.R. Horton Realty of Georgia, Inc.
-
T
Buyer's Agent in 2018
Terry Bland
Weichert Realtors - Cornerstone
Map
Source: REALTORS® of Greater Augusta
MLS Number: 534331
APN: 2152002000
- 3604 Quail Hollow Dr
- 3011 White Sand Dr
- 2627 Corning St
- 2676 Crosscreek Rd
- 3753 Woodcock Dr
- 2669 Corning St
- 3507 Mercedes Dr
- 2924 Algernon Cir
- 3526 Edmonton St
- 2602 Edmonton Ct
- 3623 Pebble Creek Dr
- 3621 Pebble Creek Dr
- 2726 Cardigan Ct
- 3512 Morgan Rd
- 3505 Pebble Creek Dr
- 3630 Spanish Trace Dr
- 2813 Ridgecrest Dr
- 2815 Ridgecrest Dr
- 4004 Rambling Way
- 3605 Pebble Creek Dr
