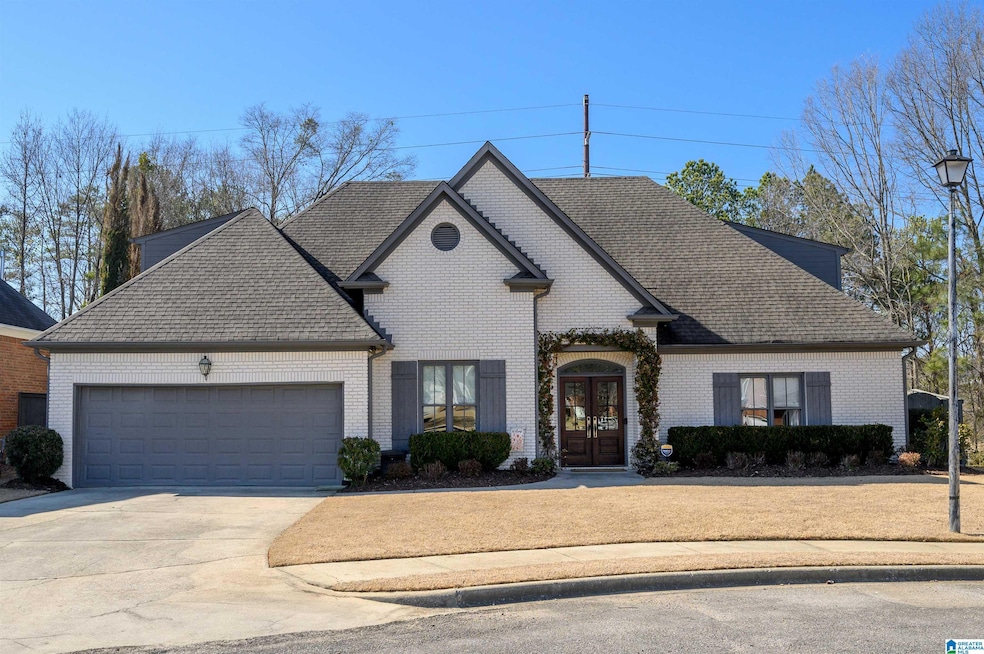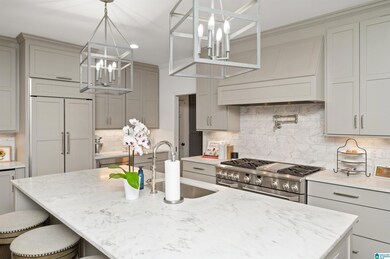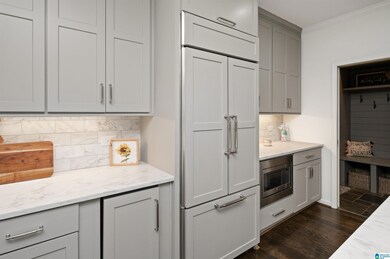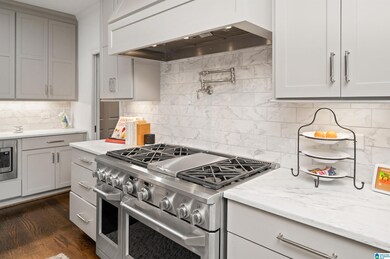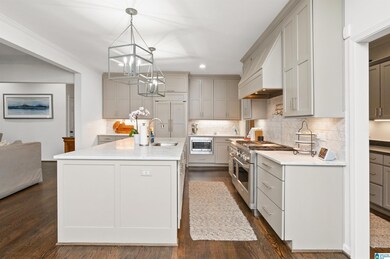
1557 Parkside Ct Birmingham, AL 35209
Highlights
- Home Theater
- In Ground Pool
- Screened Deck
- Hall-Kent Elementary School Rated A
- Sitting Area In Primary Bedroom
- Den with Fireplace
About This Home
As of February 2025Nestled in the coveted Parkside Community, this meticulously maintained 4-BR, 2.5-BA home offers an open floor plan ideal for entertaining. The gourmet kitchen features GE Monogram appliances, double ovens, marble countertops, & a built-in water purifier, a butler’s pantry & breakfast room. Large covered & open patio, with a built-in outdoor entertaining area, seamlessly extends the living space. Inside, you'll find plenty of storage with 2 walk-in attics. Upstairs bedroom has a Murphy Door access to hidden bonus room. Indoor & outdoor wood-burning fireplaces create a cozy ambiance year-round, built-in storm shelter provides added peace of mind. A thoughtfully designed mudroom adds extra convenience. Custom Closets in every Bedroom. Private backyard with 9 Ft. Privacy Fence. Step out your back gate into the Homewood Sports Park with Baseball fields, new Basketball courts, Indoor Batting Cages, Soccer, tennis,& Football Stadium – Friday Night Lights! Schedule a private showing today!
Home Details
Home Type
- Single Family
Est. Annual Taxes
- $4,537
Year Built
- Built in 1994
Lot Details
- 7,405 Sq Ft Lot
- Sprinkler System
HOA Fees
- $10 Monthly HOA Fees
Parking
- 2 Car Attached Garage
- Front Facing Garage
Home Design
- Slab Foundation
- Four Sided Brick Exterior Elevation
Interior Spaces
- 2-Story Property
- Wet Bar
- Sound System
- Wood Burning Fireplace
- Fireplace With Gas Starter
- Mud Room
- Breakfast Room
- Dining Room
- Home Theater
- Den with Fireplace
- 2 Fireplaces
- Bonus Room
- Home Security System
- Attic
Kitchen
- Butlers Pantry
- Double Oven
- Gas Cooktop
- Stove
- Built-In Microwave
- Dishwasher
- Kitchen Island
- Stone Countertops
Flooring
- Wood
- Carpet
- Tile
Bedrooms and Bathrooms
- 4 Bedrooms
- Sitting Area In Primary Bedroom
- Primary Bedroom on Main
- Walk-In Closet
- Split Vanities
- Hydromassage or Jetted Bathtub
- Separate Shower
Laundry
- Laundry Room
- Laundry on main level
- Sink Near Laundry
- Electric Dryer Hookup
Pool
- In Ground Pool
- Fence Around Pool
- Pool is Self Cleaning
Outdoor Features
- Screened Deck
- Screened Patio
- Outdoor Fireplace
- Exterior Lighting
- Storm Cellar or Shelter
- Outdoor Grill
Schools
- Hall Kent Elementary School
- Homewood Middle School
- Homewood High School
Utilities
- Central Heating and Cooling System
- Underground Utilities
- Tankless Water Heater
Listing and Financial Details
- Assessor Parcel Number 29-00-22-4-003-009.016
Community Details
Overview
- Association fees include common grounds mntc
Recreation
- Community Pool
Ownership History
Purchase Details
Home Financials for this Owner
Home Financials are based on the most recent Mortgage that was taken out on this home.Purchase Details
Home Financials for this Owner
Home Financials are based on the most recent Mortgage that was taken out on this home.Similar Homes in Birmingham, AL
Home Values in the Area
Average Home Value in this Area
Purchase History
| Date | Type | Sale Price | Title Company |
|---|---|---|---|
| Warranty Deed | $830,000 | None Listed On Document | |
| Warranty Deed | $221,000 | -- |
Mortgage History
| Date | Status | Loan Amount | Loan Type |
|---|---|---|---|
| Open | $664,000 | Credit Line Revolving | |
| Previous Owner | $543,000 | Construction | |
| Previous Owner | $546,471 | New Conventional | |
| Previous Owner | $74,069 | Commercial | |
| Previous Owner | $234,350 | Adjustable Rate Mortgage/ARM | |
| Previous Owner | $205,059 | Purchase Money Mortgage | |
| Previous Owner | $153,000 | Unknown |
Property History
| Date | Event | Price | Change | Sq Ft Price |
|---|---|---|---|---|
| 06/29/2025 06/29/25 | Price Changed | $985,000 | +10.1% | $296 / Sq Ft |
| 05/31/2025 05/31/25 | For Sale | $895,000 | +7.8% | $269 / Sq Ft |
| 02/28/2025 02/28/25 | Sold | $830,000 | -2.4% | $254 / Sq Ft |
| 02/11/2025 02/11/25 | Pending | -- | -- | -- |
| 02/07/2025 02/07/25 | For Sale | $850,000 | -- | $260 / Sq Ft |
Tax History Compared to Growth
Tax History
| Year | Tax Paid | Tax Assessment Tax Assessment Total Assessment is a certain percentage of the fair market value that is determined by local assessors to be the total taxable value of land and additions on the property. | Land | Improvement |
|---|---|---|---|---|
| 2024 | $4,537 | $61,440 | -- | -- |
| 2022 | $3,724 | $50,600 | $22,080 | $28,520 |
| 2021 | $3,165 | $43,130 | $19,360 | $23,770 |
| 2020 | $2,913 | $39,770 | $16,000 | $23,770 |
| 2019 | $2,515 | $34,480 | $0 | $0 |
| 2018 | $2,310 | $31,740 | $0 | $0 |
| 2017 | $2,236 | $30,760 | $0 | $0 |
| 2016 | $2,086 | $28,760 | $0 | $0 |
| 2015 | $2,086 | $28,760 | $0 | $0 |
| 2014 | $1,799 | $26,140 | $0 | $0 |
| 2013 | $1,799 | $27,620 | $0 | $0 |
Agents Affiliated with this Home
-

Seller's Agent in 2025
Brandon Harder
Keller Williams Realty Vestavia
(205) 936-0128
3 in this area
162 Total Sales
-

Seller's Agent in 2025
Melvin Upchurch
LIST Birmingham
(205) 223-6192
79 in this area
310 Total Sales
Map
Source: Greater Alabama MLS
MLS Number: 21408292
APN: 29-00-22-4-003-009.016
- 1068 Venetian Cir
- 969 Oak Grove Rd
- 119 Oxmoor Rd
- 104 Edgemont Dr
- 2399 Huntington Glen Dr
- 1584 Forest Ridge Rd
- 1580 Forest Ridge Rd
- 1601 Brookcrest Cir
- 1572 Forest Ridge Rd
- 613 Greenhill Dr
- 1460 Berry Rd
- 1103 Fern St
- 1462 Shades Crest Rd
- 831 Columbiana Rd
- 14 W Lakeshore Dr
- 889 Delcris Dr
- 1703 Ridgewood Place Unit 79
- 1445 Spaulding Ishkooda Rd
- 5539 Hampton Heights Dr Unit 5539
- 100 Acton Ave
