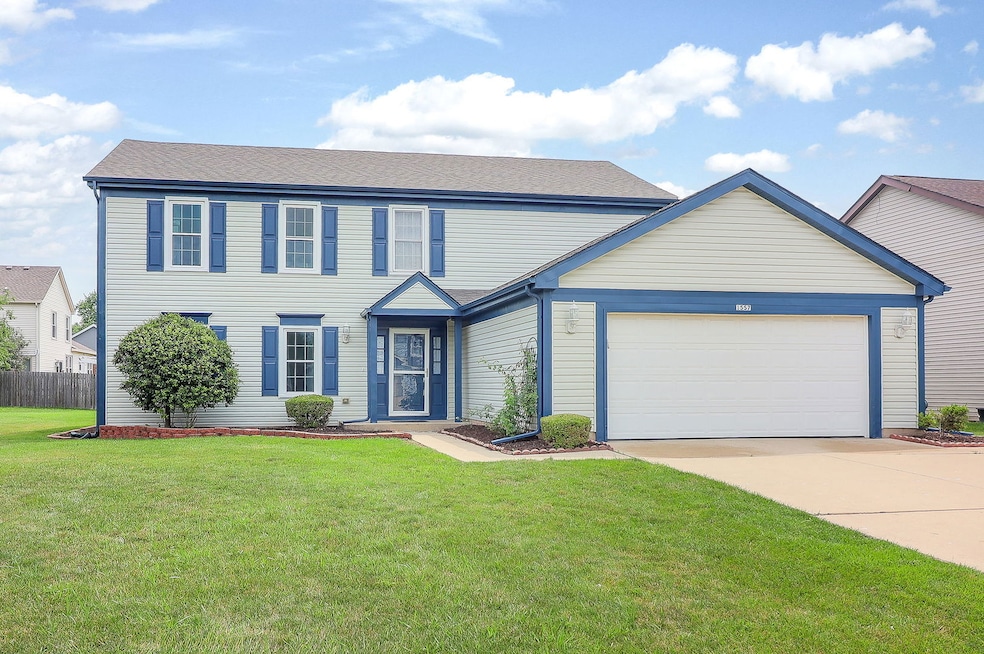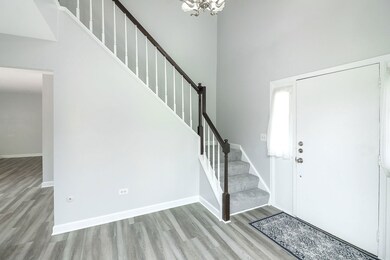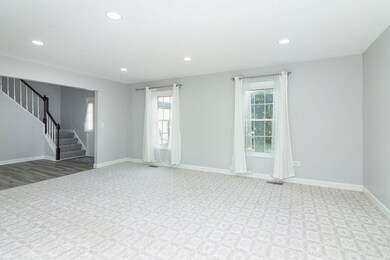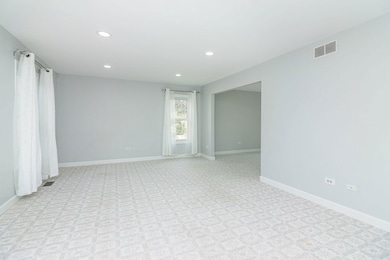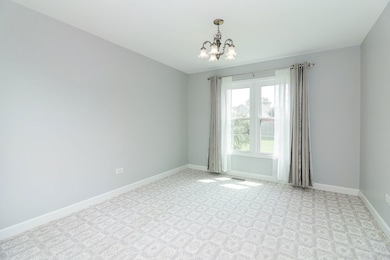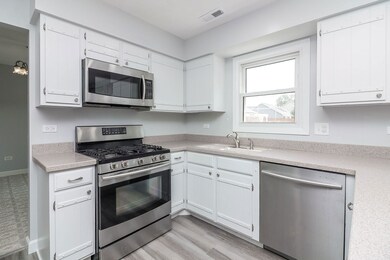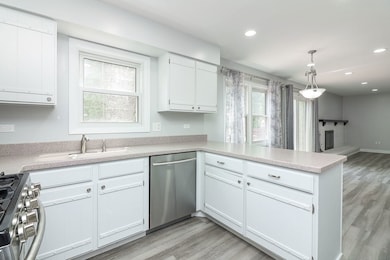
1557 Scottdale Cir Wheaton, IL 60189
Estimated payment $4,081/month
Highlights
- Colonial Architecture
- Deck
- L-Shaped Dining Room
- Arbor View Elementary School Rated A
- Recreation Room
- 4-minute walk to Hull Park
About This Home
Multiple offers received, highest and best due by noon on Monday. Welcome to this updated Laurelbrook model in the sought-after Scottdale subdivision! You're immediately greeted by a two-story foyer that opens to the formal living and dining rooms. The kitchen features white cabinetry, solid surface countertops, and stainless steel appliances, and flows into a sunny eat-in area and the cozy family room with a wood-burning fireplace and gas start. Sliding glass doors lead to a recently stained deck overlooking the backyard-perfect for relaxing or entertaining. A spacious mudroom/laundry room off the garage is ideal for kicking off your shoes and hanging backpacks. Upstairs, the primary suite offers a beautifully updated private bath with a dual-sink white vanity and a walk-in closet with custom organizers. Three additional generously sized bedrooms share an updated full bath. The finished basement provides flexible space for a rec room, office, gym, or more. Major updates include brand new 2nd floor carpeting, luxury vinyl plank flooring, furnace (2022), roof (2020), updated bathrooms and replacement windows over time. All this in a fantastic south Wheaton location-District 89 schools and Glenbard South High School, close to Rice Lake, Danada shopping, Scottdale & Hull Parks, Morton Arboretum, College of DuPage, and convenient interstate access.
Listing Agent
Berkshire Hathaway HomeServices Chicago License #475131785 Listed on: 07/11/2025

Home Details
Home Type
- Single Family
Est. Annual Taxes
- $12,407
Year Built
- Built in 1982 | Remodeled in 2022
Lot Details
- 9,148 Sq Ft Lot
- Lot Dimensions are 129 x 68
- Paved or Partially Paved Lot
Parking
- 2 Car Garage
- Driveway
- Parking Included in Price
Home Design
- Colonial Architecture
- Asphalt Roof
- Concrete Perimeter Foundation
Interior Spaces
- 2,444 Sq Ft Home
- 2-Story Property
- Wood Burning Fireplace
- Fireplace With Gas Starter
- Entrance Foyer
- Family Room with Fireplace
- Living Room
- L-Shaped Dining Room
- Recreation Room
Kitchen
- Microwave
- Dishwasher
- Stainless Steel Appliances
Flooring
- Carpet
- Vinyl
Bedrooms and Bathrooms
- 4 Bedrooms
- 4 Potential Bedrooms
- Dual Sinks
Laundry
- Laundry Room
- Dryer
- Washer
Basement
- Basement Fills Entire Space Under The House
- Sump Pump
Outdoor Features
- Deck
Schools
- Arbor View Elementary School
- Glen Crest Middle School
- Glenbard South High School
Utilities
- Forced Air Heating and Cooling System
- Heating System Uses Natural Gas
Community Details
- Scottdale Subdivision, Laurelbrook Floorplan
Map
Home Values in the Area
Average Home Value in this Area
Tax History
| Year | Tax Paid | Tax Assessment Tax Assessment Total Assessment is a certain percentage of the fair market value that is determined by local assessors to be the total taxable value of land and additions on the property. | Land | Improvement |
|---|---|---|---|---|
| 2023 | $11,907 | $151,180 | $34,030 | $117,150 |
| 2022 | $11,251 | $142,870 | $32,160 | $110,710 |
| 2021 | $10,782 | $139,480 | $31,400 | $108,080 |
| 2020 | $10,887 | $138,180 | $31,110 | $107,070 |
| 2019 | $10,607 | $134,530 | $30,290 | $104,240 |
| 2018 | $10,502 | $131,740 | $28,540 | $103,200 |
| 2017 | $9,778 | $126,880 | $27,490 | $99,390 |
| 2016 | $9,633 | $121,810 | $26,390 | $95,420 |
| 2015 | $9,564 | $116,210 | $25,180 | $91,030 |
| 2014 | $8,962 | $107,680 | $22,010 | $85,670 |
| 2013 | $8,265 | $108,010 | $22,080 | $85,930 |
Property History
| Date | Event | Price | Change | Sq Ft Price |
|---|---|---|---|---|
| 07/14/2025 07/14/25 | Pending | -- | -- | -- |
| 07/11/2025 07/11/25 | For Sale | $550,000 | 0.0% | $225 / Sq Ft |
| 11/26/2022 11/26/22 | Rented | $2,900 | 0.0% | -- |
| 10/28/2022 10/28/22 | For Rent | $2,900 | 0.0% | -- |
| 07/26/2013 07/26/13 | Sold | $340,000 | -5.5% | $139 / Sq Ft |
| 06/03/2013 06/03/13 | Pending | -- | -- | -- |
| 04/01/2013 04/01/13 | For Sale | $359,900 | -- | $147 / Sq Ft |
Purchase History
| Date | Type | Sale Price | Title Company |
|---|---|---|---|
| Quit Claim Deed | -- | None Listed On Document | |
| Warranty Deed | $340,000 | Chicago Title Insurance Comp | |
| Interfamily Deed Transfer | -- | -- |
Mortgage History
| Date | Status | Loan Amount | Loan Type |
|---|---|---|---|
| Previous Owner | $281,400 | New Conventional | |
| Previous Owner | $286,000 | New Conventional | |
| Previous Owner | $306,000 | New Conventional | |
| Previous Owner | $310,250 | Stand Alone Refi Refinance Of Original Loan | |
| Previous Owner | $315,000 | New Conventional | |
| Previous Owner | $322,500 | New Conventional | |
| Previous Owner | $323,000 | New Conventional | |
| Previous Owner | $250,000 | Credit Line Revolving |
Similar Homes in the area
Source: Midwest Real Estate Data (MRED)
MLS Number: 12415997
APN: 05-34-118-021
- 2254 Blacksmith Dr
- 1213 Ryson Ct
- 2134 S Hull Dr
- 1946 Briarcliffe Blvd
- 23W233 Cambridge Ct
- 1259 Durham Dr
- 1903 Brentwood Ln E
- 2S651 Ashley Dr
- 23W160 Woodcroft Dr
- 3S138 Park Blvd
- 1703 Lakecliffe Dr Unit D
- 22W633 Burr Oak Dr
- 3S430 Osage Dr
- 560 Ahlstrand Rd
- 1690 Ashburn Ct Unit A
- 1678 Trowbridge Ct Unit A
- 390 S Kenilworth Ave
- 3S180 Cypress Dr
- 112 Danada Dr Unit 1
- 211 Danada Dr
