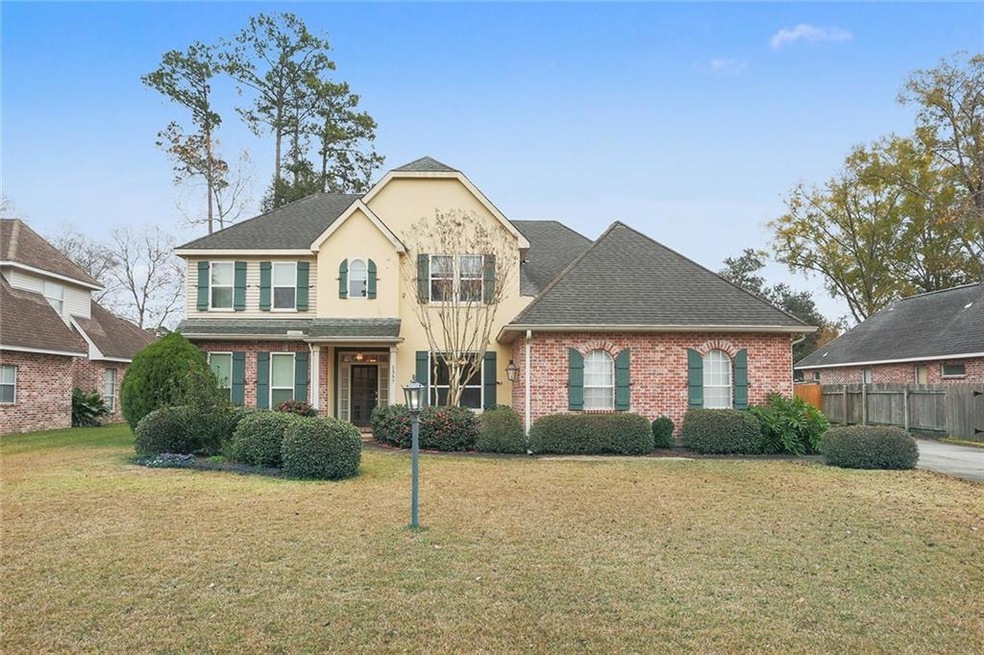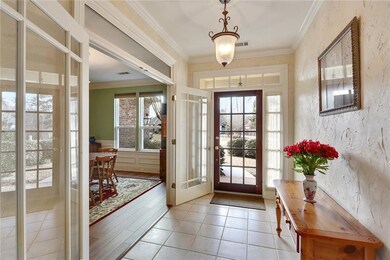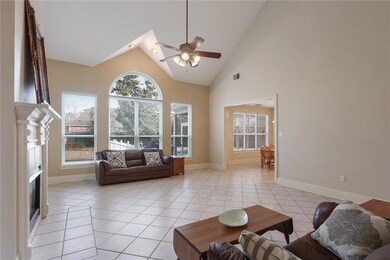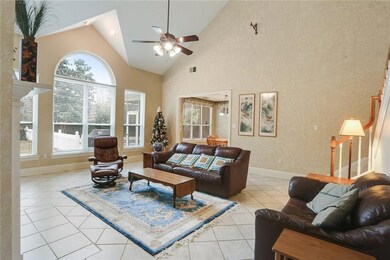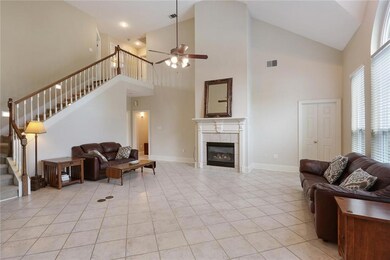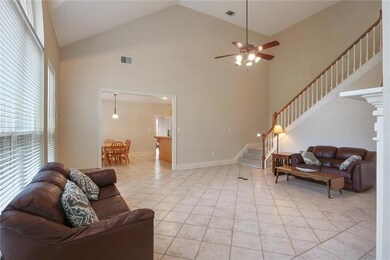
1557 Stillwater Dr Mandeville, LA 70471
Estimated Value: $529,000 - $599,000
Highlights
- In Ground Pool
- Gated Community
- Vaulted Ceiling
- Mandeville Elementary School Rated A-
- Clubhouse
- Traditional Architecture
About This Home
As of April 2018Come check out new neutral paint! Only $123 per sq. ft.! 5 Large Bedrooms + in- ground salt water pool. Large kitchen w/ custom cabinetry, granite counters & breakfast bar. 21x19.3 Family room w/ massive windows & soaring ceilings. Formal Dining & Entry w/ hardwood floors. Master Suite w/ attached bonus room/office/nursery. 2 New AC/Heat, new windows , newer appliances & hot water heater. Sellers meticulously maintain this lovely home. Separate In-Law Suite. Screened Patio and Fenced Yard & Fenced Pool.
Last Agent to Sell the Property
LATTER & BLUM (LATT15) License #000075925 Listed on: 12/18/2017

Home Details
Home Type
- Single Family
Est. Annual Taxes
- $4,790
Year Built
- Built in 2015 | Remodeled
Lot Details
- Lot Dimensions are 90x140
- Fenced
- Rectangular Lot
- Property is in excellent condition
HOA Fees
- $43 Monthly HOA Fees
Home Design
- Traditional Architecture
- Cosmetic Repairs Needed
- Brick Exterior Construction
- Slab Foundation
- Shingle Roof
- Stucco
Interior Spaces
- 3,317 Sq Ft Home
- Property has 2 Levels
- Wired For Sound
- Vaulted Ceiling
- Ceiling Fan
- Wood Burning Fireplace
- Gas Fireplace
- Window Screens
- Heated Enclosed Porch
- Washer and Dryer Hookup
Kitchen
- Cooktop
- Microwave
- Dishwasher
- Granite Countertops
- Disposal
Bedrooms and Bathrooms
- 5 Bedrooms
- 3 Full Bathrooms
Parking
- 2 Car Garage
- Garage Door Opener
Pool
- In Ground Pool
- Saltwater Pool
Outdoor Features
- Screened Patio
- Shed
Schools
- Mandeville Elementary School
- Lake Harbor Middle School
- Fontainebleau High School
Utilities
- Two cooling system units
- Central Heating and Cooling System
Additional Features
- Accessibility Features
- Outside City Limits
Listing and Financial Details
- Home warranty included in the sale of the property
- Tax Lot 370
- Assessor Parcel Number 704711557StillwaterDR
Community Details
Overview
- Meadowbrook Subdivision
Additional Features
- Clubhouse
- Gated Community
Ownership History
Purchase Details
Home Financials for this Owner
Home Financials are based on the most recent Mortgage that was taken out on this home.Purchase Details
Home Financials for this Owner
Home Financials are based on the most recent Mortgage that was taken out on this home.Similar Homes in Mandeville, LA
Home Values in the Area
Average Home Value in this Area
Purchase History
| Date | Buyer | Sale Price | Title Company |
|---|---|---|---|
| Ellis Kara L | $399,000 | Bayou Title | |
| Stinnett Aaron Allan | $380,000 | Crescent Title Llc |
Mortgage History
| Date | Status | Borrower | Loan Amount |
|---|---|---|---|
| Open | Ellis Samuel T | $373,500 | |
| Closed | Ellis Kara L | $379,000 | |
| Previous Owner | Stinnett Aaron | $163,000 | |
| Previous Owner | Stinnett Aaron Allan | $240,000 |
Property History
| Date | Event | Price | Change | Sq Ft Price |
|---|---|---|---|---|
| 04/10/2018 04/10/18 | Sold | -- | -- | -- |
| 03/11/2018 03/11/18 | Pending | -- | -- | -- |
| 12/18/2017 12/18/17 | For Sale | $419,000 | -- | $126 / Sq Ft |
Tax History Compared to Growth
Tax History
| Year | Tax Paid | Tax Assessment Tax Assessment Total Assessment is a certain percentage of the fair market value that is determined by local assessors to be the total taxable value of land and additions on the property. | Land | Improvement |
|---|---|---|---|---|
| 2024 | $4,790 | $44,002 | $6,700 | $37,302 |
| 2023 | $4,790 | $39,062 | $6,700 | $32,362 |
| 2022 | $443,353 | $39,062 | $6,700 | $32,362 |
| 2021 | $4,426 | $39,062 | $6,700 | $32,362 |
| 2020 | $4,421 | $39,062 | $6,700 | $32,362 |
| 2019 | $5,318 | $36,967 | $6,700 | $30,267 |
| 2018 | $5,325 | $36,967 | $6,700 | $30,267 |
| 2017 | $5,373 | $36,967 | $6,700 | $30,267 |
| 2016 | $5,413 | $36,967 | $6,700 | $30,267 |
| 2015 | $3,964 | $33,381 | $6,700 | $26,681 |
| 2014 | $3,925 | $33,381 | $6,700 | $26,681 |
| 2013 | -- | $33,381 | $6,700 | $26,681 |
Agents Affiliated with this Home
-
Karen Guerra

Seller's Agent in 2018
Karen Guerra
LATTER & BLUM (LATT15)
(985) 259-0277
152 Total Sales
Map
Source: ROAM MLS
MLS Number: 2135235
APN: 50783
- 1557 Stillwater Dr
- 1565 Stillwater Dr
- 1575 Stillwater Dr
- 1549 Stillwater Dr
- 1333 Ridge Way Dr
- 1349 Ridge Way Dr
- 1411 Woodmere Dr
- 1541 Stillwater Dr
- 1317 Ridge Way Dr
- 1556 Stillwater Dr
- 1423 Woodmere Dr
- 1365 Ridgewway Dr
- 1365 Ridge Way Dr
- 1533 Stillwater Dr
- 1544 Stillwater Dr
- 0 Woodmere Dr
- 399 Woodmere Dr
- 466 Woodmere Dr
- 401 Woodmere Dr
- 1301 Ridge Way Dr
