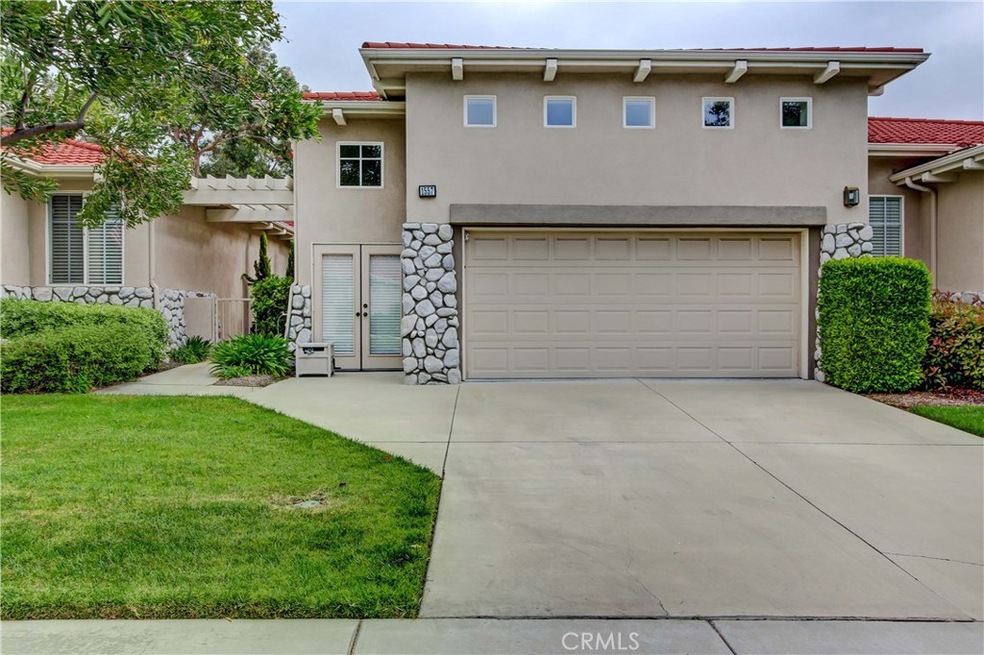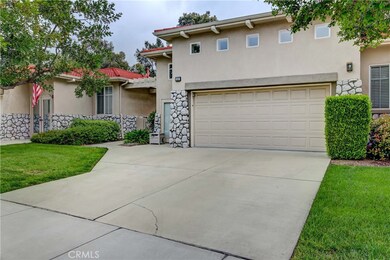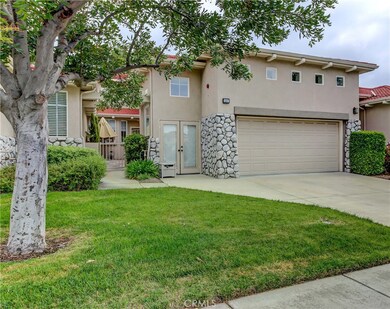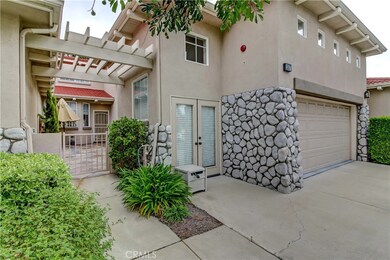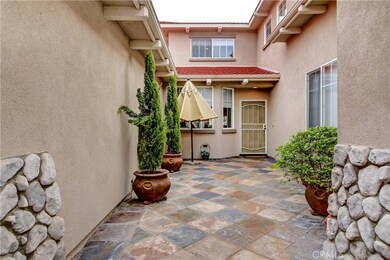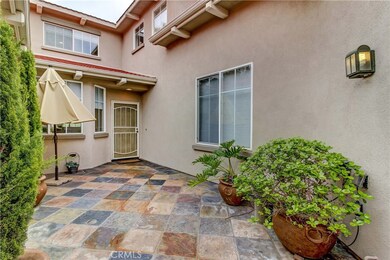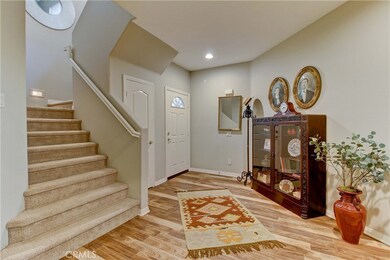
1557 Upland Hills Dr N Upland, CA 91784
Estimated Value: $824,067 - $887,000
Highlights
- On Golf Course
- In Ground Pool
- Property is near public transit
- Upland High School Rated A-
- Gated Community
- Cathedral Ceiling
About This Home
As of May 2017Beautiful home located in desired Upland Hills Country Club North with a beautiful golf course view. The 2 bedroom main floor includes bright, large master suite with full bath. Upstairs hosts a large loft with built-in study area and cabinets. Kitchen has been remodeled with newer cabinetry, granite, glass tile back splash, upgraded appliance, including wine refrigerator. Stunning floors throughout that resemble real wood. The 2 car garage features a golf cart area and built-in storage. Extra large exterior slate patio built for entertaining and golf course views—a real jewel—see this one!
Last Agent to Sell the Property
REALTY ONE GROUP WEST License #00460702 Listed on: 04/20/2017

Property Details
Home Type
- Condominium
Est. Annual Taxes
- $7,295
Year Built
- Built in 2000
Lot Details
- On Golf Course
- Two or More Common Walls
- Wrought Iron Fence
- Stucco Fence
HOA Fees
Parking
- 2 Car Direct Access Garage
- Parking Available
- Front Facing Garage
- Garage Door Opener
- Golf Cart Garage
Property Views
- Golf Course
- Park or Greenbelt
Home Design
- Modern Architecture
- Patio Home
- Turnkey
- Tile Roof
- Stucco
Interior Spaces
- 2,125 Sq Ft Home
- 2-Story Property
- Wired For Sound
- Built-In Features
- Crown Molding
- Cathedral Ceiling
- Ceiling Fan
- Recessed Lighting
- Custom Window Coverings
- Sliding Doors
- Formal Entry
- Family Room with Fireplace
- Loft
- Laundry Room
Kitchen
- Eat-In Kitchen
- Breakfast Bar
- Built-In Range
- Range Hood
- Microwave
- Dishwasher
- Granite Countertops
- Disposal
Flooring
- Carpet
- Tile
Bedrooms and Bathrooms
- 2 Main Level Bedrooms
- Primary Bedroom on Main
- Walk-In Closet
- 2 Full Bathrooms
- Tile Bathroom Countertop
- Dual Vanity Sinks in Primary Bathroom
- Bathtub
- Separate Shower
- Exhaust Fan In Bathroom
Home Security
Pool
- In Ground Pool
- Fence Around Pool
Utilities
- Central Heating and Cooling System
- Natural Gas Connected
- Gas Water Heater
- Cable TV Available
Additional Features
- Open Patio
- Property is near public transit
Listing and Financial Details
- Tax Lot 9
- Tax Tract Number 11631
- Assessor Parcel Number 0202701380000
Community Details
Overview
- 544 Units
- Cms Association, Phone Number (909) 399-3013
- Jla Real Estate Association, Phone Number (951) 784-0999
Recreation
- Golf Course Community
- Community Pool
- Community Spa
Security
- Gated Community
- Carbon Monoxide Detectors
- Fire and Smoke Detector
- Fire Sprinkler System
Ownership History
Purchase Details
Home Financials for this Owner
Home Financials are based on the most recent Mortgage that was taken out on this home.Purchase Details
Purchase Details
Home Financials for this Owner
Home Financials are based on the most recent Mortgage that was taken out on this home.Purchase Details
Similar Homes in Upland, CA
Home Values in the Area
Average Home Value in this Area
Purchase History
| Date | Buyer | Sale Price | Title Company |
|---|---|---|---|
| Scheidt Peter J | $595,000 | Chicago Title Company | |
| Baker Long James W | -- | -- | |
| Long James W | -- | Chicago Title Co | |
| Baker Long James W | -- | -- |
Mortgage History
| Date | Status | Borrower | Loan Amount |
|---|---|---|---|
| Open | Scheidt Peter J | $185,000 | |
| Closed | Scheidt Peter J | $195,000 | |
| Previous Owner | Long James W | $203,799 | |
| Previous Owner | Long James W | $238,832 | |
| Previous Owner | Long James W | $238,000 | |
| Previous Owner | Long James W | $237,350 |
Property History
| Date | Event | Price | Change | Sq Ft Price |
|---|---|---|---|---|
| 05/31/2017 05/31/17 | Sold | $595,000 | +1.7% | $280 / Sq Ft |
| 04/20/2017 04/20/17 | For Sale | $585,000 | -- | $275 / Sq Ft |
Tax History Compared to Growth
Tax History
| Year | Tax Paid | Tax Assessment Tax Assessment Total Assessment is a certain percentage of the fair market value that is determined by local assessors to be the total taxable value of land and additions on the property. | Land | Improvement |
|---|---|---|---|---|
| 2024 | $7,295 | $677,010 | $236,953 | $440,057 |
| 2023 | $7,185 | $663,735 | $232,307 | $431,428 |
| 2022 | $7,029 | $650,721 | $227,752 | $422,969 |
| 2021 | $7,022 | $637,961 | $223,286 | $414,675 |
| 2020 | $6,830 | $631,419 | $220,996 | $410,423 |
| 2019 | $6,806 | $619,038 | $216,663 | $402,375 |
| 2018 | $6,637 | $606,900 | $212,415 | $394,485 |
| 2017 | $4,288 | $392,929 | $132,431 | $260,498 |
| 2016 | $4,082 | $385,224 | $129,834 | $255,390 |
| 2015 | $3,988 | $379,438 | $127,884 | $251,554 |
| 2014 | $3,884 | $372,005 | $125,379 | $246,626 |
Agents Affiliated with this Home
-
Carol Ward

Seller's Agent in 2017
Carol Ward
REALTY ONE GROUP WEST
(909) 268-3988
9 in this area
36 Total Sales
-
Victoria Rouse

Buyer's Agent in 2017
Victoria Rouse
CENTURY 21 PRIMETIME REALTORS
(909) 980-6100
1 Total Sale
Map
Source: California Regional Multiple Listing Service (CRMLS)
MLS Number: CV17083826
APN: 0202-701-38
- 1444 Upland Hills Dr N Unit 226
- 1526 Cole Ln
- 1314 N North Hills Dr
- 1268 Upland Hills Dr S
- 1244 Winged Foot Dr Unit 24
- 1347 Cole Ln
- 1303 Swan Loop S
- 1635 Faldo Ct
- 8535 La Vine St
- 1461 E 14th St
- 1498 Diego Way
- 7563 Alta Cuesta Dr
- 1432 Felicita Ct
- 8672 La Grande St
- 1061 Pebble Beach Dr
- 1021 Pebble Beach Dr
- 1160 Arturo St
- 1661 Danbrook Place
- 1353 Monte Verde Ave
- 1333 Grove Ave
- 1557 Upland Hills Dr N
- 1555 Upland Hills Dr N
- 1563 Upland Hills Dr N Unit N
- 1563 Upland Hills Dr N
- 1551 Upland Hills Dr N Unit 207
- 1571 Upland Hills Dr N Unit N
- 1571 Upland Hills Dr N
- 1547 Upland Hills Dr N
- 1552 Upland Hills Dr N
- 1552 Upland Hills Drive North Dr N
- 1570 Upland Hills Dr N
- 1543 Upland Hills Dr N Unit 205
- 1572 Upland Hills Dr N
- 1544 Upland Hills Dr N
- 1574 Upland Hills Dr N
- 1539 N Upland Hills Drive North N
- 1539 Upland Hills Dr N
- 1583 Sawgrass Dr
- 1540 Upland Hills Dr N
- 1587 Sawgrass Dr
