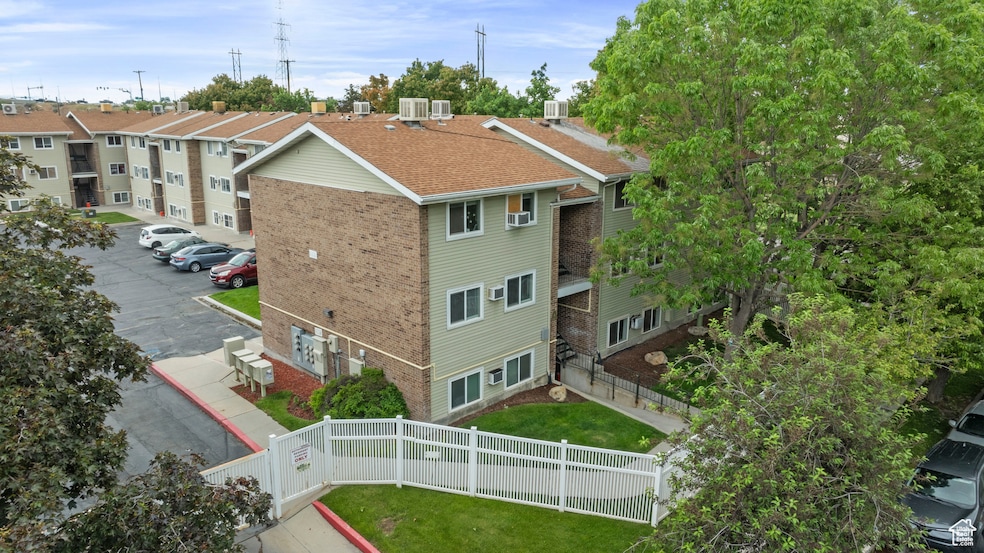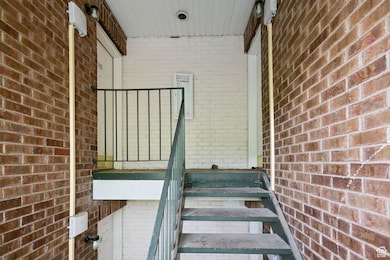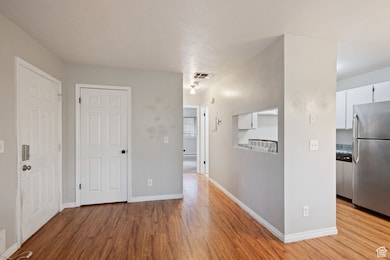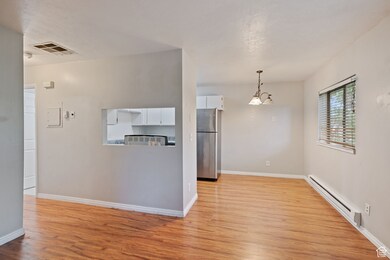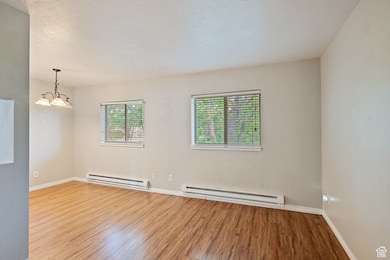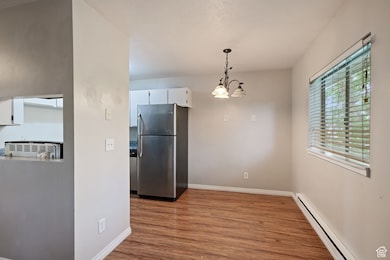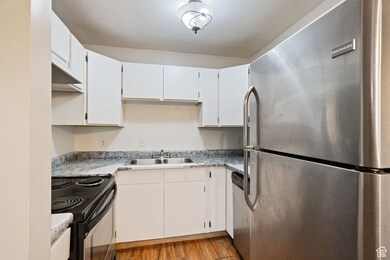
1557 W 200 S Unit A302 Salt Lake City, UT 84104
Poplar Grove NeighborhoodEstimated payment $1,457/month
Highlights
- Heated In Ground Pool
- Mature Trees
- Clubhouse
- Gated Community
- Mountain View
- Double Pane Windows
About This Home
Discover this charming top-floor 2-bedroom condo, offering a perfect blend of comfort and convenience. Step inside to find an updated bathroom and a bright, airy living space ideal for both relaxation and entertaining. Set within a beautifully maintained community, the property boasts lush, manicured landscaping and expansive green spaces that create a peaceful retreat right outside your door. Enjoy access to a fully equipped fitness center and a refreshing swimming pool, currently undergoing renovation to enhance your future enjoyment. For added peace of mind, the community features a secure, gated electronic entrance and exit. Ideally situated, this home offers unbeatable proximity to major freeways, top-rated schools, popular shopping destinations, and is just five minutes from the vibrant heart of downtown.
Listing Agent
Mitch Price
REDFIN CORPORATION License #5612571 Listed on: 05/16/2025

Property Details
Home Type
- Condominium
Est. Annual Taxes
- $1,034
Year Built
- Built in 1987
Lot Details
- Property is Fully Fenced
- Landscaped
- Sprinkler System
- Mature Trees
HOA Fees
- $180 Monthly HOA Fees
Home Design
- Brick Exterior Construction
Interior Spaces
- 618 Sq Ft Home
- 1-Story Property
- Double Pane Windows
- Blinds
- Mountain Views
Kitchen
- Free-Standing Range
- Disposal
Flooring
- Carpet
- Linoleum
- Tile
Bedrooms and Bathrooms
- 2 Main Level Bedrooms
- 1 Full Bathroom
Laundry
- Dryer
- Washer
Parking
- 3 Parking Spaces
- 1 Carport Space
- 2 Open Parking Spaces
Pool
- Heated In Ground Pool
- Fence Around Pool
Schools
- Edison Elementary School
- Glendale Middle School
- East High School
Utilities
- No Cooling
- Heating Available
- Natural Gas Connected
- Sewer Paid
Listing and Financial Details
- Assessor Parcel Number 15-03-263-026
Community Details
Overview
- Association fees include insurance, ground maintenance, sewer, trash, water
- Welch Randall Association, Phone Number (801) 960-4152
- Park Willow Subdivision
Amenities
- Clubhouse
Recreation
- Community Playground
- Community Pool
- Snow Removal
Pet Policy
- Pets Allowed
Security
- Controlled Access
- Gated Community
Map
Home Values in the Area
Average Home Value in this Area
Tax History
| Year | Tax Paid | Tax Assessment Tax Assessment Total Assessment is a certain percentage of the fair market value that is determined by local assessors to be the total taxable value of land and additions on the property. | Land | Improvement |
|---|---|---|---|---|
| 2023 | $1,039 | $191,000 | $57,300 | $133,700 |
| 2022 | $932 | $160,800 | $48,200 | $112,600 |
| 2021 | $1,029 | $120,000 | $36,000 | $84,000 |
| 2020 | $689 | $102,400 | $30,700 | $71,700 |
| 2019 | $655 | $91,700 | $27,500 | $64,200 |
| 2018 | $608 | $82,800 | $24,800 | $58,000 |
| 2017 | $553 | $70,600 | $21,200 | $49,400 |
| 2016 | $516 | $62,500 | $18,700 | $43,800 |
| 2015 | $519 | $59,600 | $17,900 | $41,700 |
| 2014 | $518 | $59,000 | $17,700 | $41,300 |
Property History
| Date | Event | Price | Change | Sq Ft Price |
|---|---|---|---|---|
| 07/17/2025 07/17/25 | Pending | -- | -- | -- |
| 05/08/2025 05/08/25 | For Sale | $215,000 | -- | $348 / Sq Ft |
Purchase History
| Date | Type | Sale Price | Title Company |
|---|---|---|---|
| Warranty Deed | -- | Stewart Title Ins Agcy Of Ut | |
| Warranty Deed | -- | Backman Title Services | |
| Warranty Deed | -- | Backman Title Services | |
| Interfamily Deed Transfer | -- | Backman Title Services | |
| Warranty Deed | -- | Guardian Title | |
| Warranty Deed | -- | Title West | |
| Warranty Deed | -- | Guardian Title | |
| Warranty Deed | -- | American Secure Title Sl | |
| Warranty Deed | -- | -- |
Mortgage History
| Date | Status | Loan Amount | Loan Type |
|---|---|---|---|
| Previous Owner | $68,748 | New Conventional | |
| Previous Owner | $70,775 | Unknown | |
| Previous Owner | $59,000 | Unknown | |
| Previous Owner | $40,000 | Purchase Money Mortgage | |
| Previous Owner | $46,000 | Unknown | |
| Previous Owner | $46,000 | Seller Take Back |
Similar Homes in Salt Lake City, UT
Source: UtahRealEstate.com
MLS Number: 2085693
APN: 15-03-263-026-0000
- 1557 W 200 S Unit C302
- 217 S Foss St Unit C302
- 272 S 1500 W
- 1594 W 400 S Unit 13
- 1601 W 400 S Unit 26
- 550 S Cheyenne St
- 249 S Glendale St
- 745 W 400 S
- 1569 Indian Summer Dr
- 1585 Indian Summer Dr Unit 50
- 1408 W Arapahoe Ave Unit 1
- 249 N Winter St
- 705 S Redwood Rd Unit 71
- 705 S Redwood Rd Unit 10
- 1457 W 700 S
- 1557 W Harvest St
- 630 S 1200 W
- 276 N Winter St
- 238 N Silver Star Dr
- 459 S Goshen St
