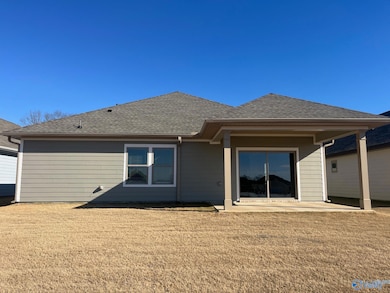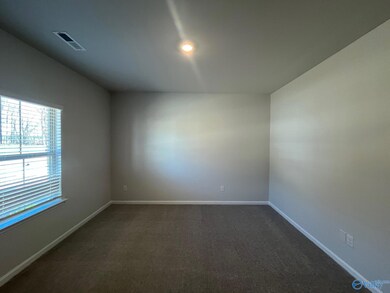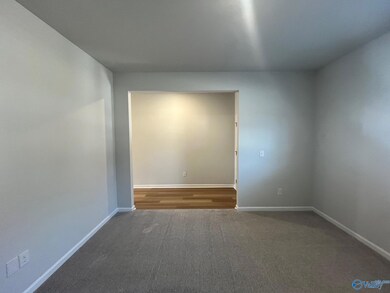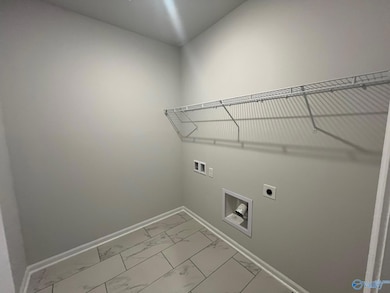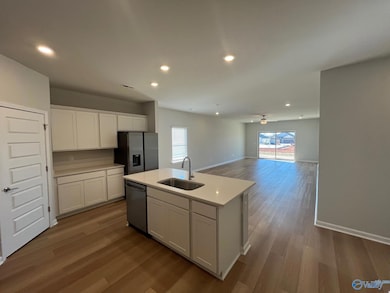15571 Brickman Ln Athens, AL 35613
Highlights
- New Construction
- Creekside Elementary School Rated A-
- Central Heating and Cooling System
About This Home
Brand new 4br/2ba home in Craft Springs Subdivision. Easy access to Hwy 72, I-65, and I-565 for commute to Redstone Arsenal, Madison, Athens and Decatur. Open kitchen, dining, & living room with LVP flooring. Kitchen offers a island bar, stainless appliances, & pantry. This one space makes a great place for gatherings. Private master suite has a large 7x11 walkin closet, separate garden tub & walk-in shower, and a double vanity. bedrooms 2,3, & 4 share a full bath. All bedrooms contain carpet. A additional room with carpet can be used as a study or a family room. Covered patio. No Pets. All utilities to be paid by tenant. Owner pays HOA fees.
Home Details
Home Type
- Single Family
Year Built
- 2024
Home Design
- Brick Exterior Construction
- Slab Foundation
Interior Spaces
- 2,106 Sq Ft Home
- Property has 1 Level
- Washer and Dryer Hookup
Kitchen
- Oven or Range
- Microwave
- Dishwasher
- Disposal
Bedrooms and Bathrooms
- 4 Bedrooms
- 2 Full Bathrooms
Parking
- 2 Car Garage
- Front Facing Garage
Schools
- East Limestone Elementary School
- East Limestone High School
Additional Features
- 8,276 Sq Ft Lot
- Central Heating and Cooling System
Community Details
- Craft Springs Subdivision
Listing and Financial Details
- 12-Month Minimum Lease Term
- Tax Lot 99
Map
Source: ValleyMLS.com
MLS Number: 21878609
- 15590 Tillane Park Dr
- 15528 Brickman Ln
- 15528 Brickman Ln
- 15528 Brickman Ln
- 15528 Brickman Ln
- 15528 Brickman Ln
- 15528 Brickman Ln
- 15570 Tillane Park Dr
- 15600 Tillane Park Dr
- 15851 Ruthie Lynn Dr
- 15817 Ruthie Lynn Dr
- 15802 Jackson Ln
- 15769 Ruthie Lynn Dr
- Greenridge-C Capshaw Rd
- Flagstaff-A Capshaw Rd
- McKinley-A1 Capshaw Rd
- Winchester C Capshaw Rd
- Thorton-B Capshaw Rd
- Lot 5 Pepper Rd
- 25606 Capshaw Rd

