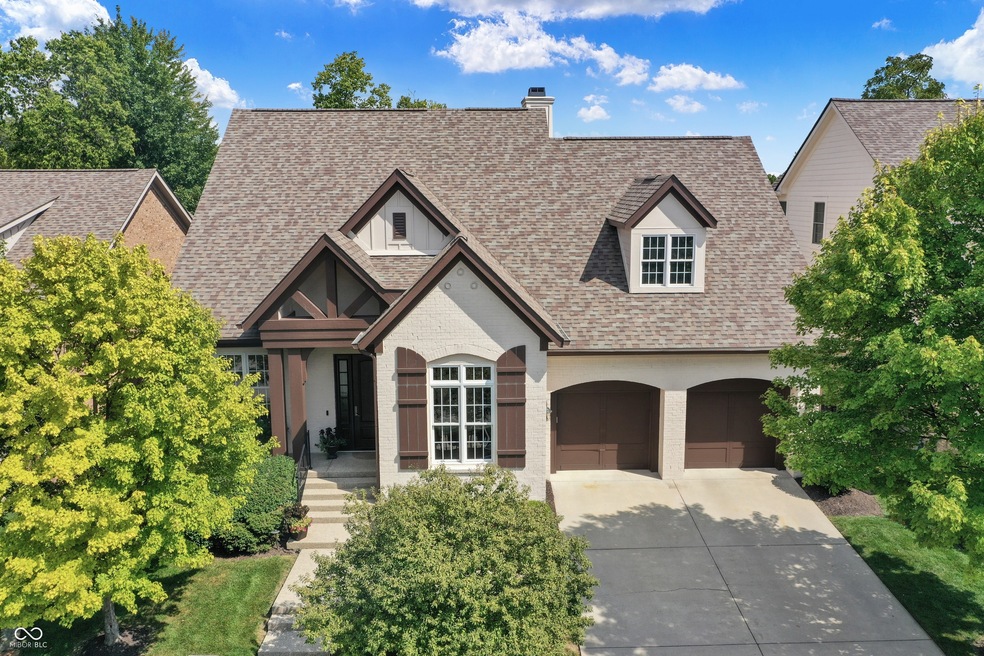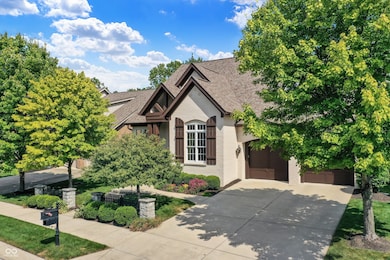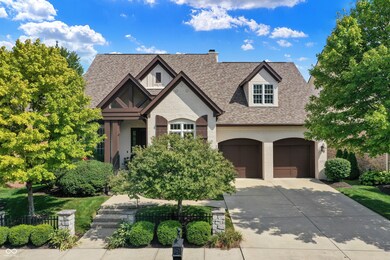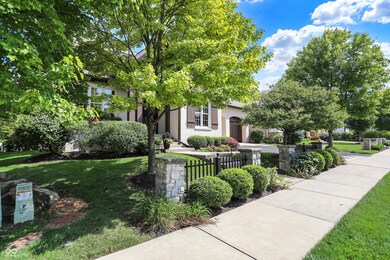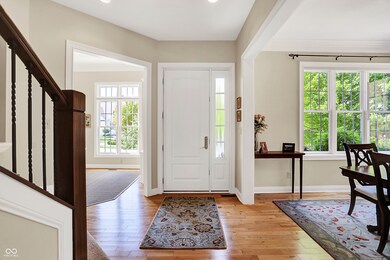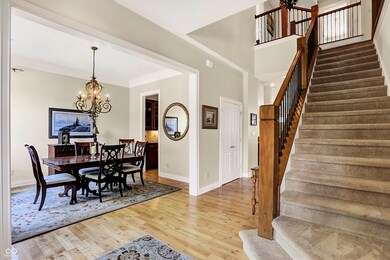
15571 Bridgewater Club Blvd Carmel, IN 46033
East Westfield NeighborhoodHighlights
- On Golf Course
- Home fronts a pond
- Vaulted Ceiling
- Carey Ridge Elementary School Rated A
- Pond View
- Traditional Architecture
About This Home
As of June 2025Stunning GOLF COURSE home in the highly sought-after Bridgewater Pointe! Backing up to the 5th tee overlooking water, this property offers breathtaking golf course views and an abundance of living space. The main floor is designed for convenience and elegance, featuring a private study, formal dining room, spacious kitchen with a breakfast nook, and a great room with high ceilings. The primary suite on the main level boasts picturesque golf course views, an ensuite bath, a generous walk-in closet, and direct access to the laundry room for added ease. Upstairs, you'll find two additional bedrooms, each with its own bath, along with a versatile loft area-perfect for an extra office or play area. The finished basement provides the plenty of entertainment space, extra storage, and a guest bedroom/bath. Step outside to enjoy the mature trees, a cozy covered deck, a patio with a fire pit, and plenty of space for year-round entertaining. This home is an exceptional find in one of Westfield's premier golf communities!
Last Agent to Sell the Property
Berkshire Hathaway Home Brokerage Email: mdeck@bhhsin.com License #RB14023177 Listed on: 09/06/2024

Home Details
Home Type
- Single Family
Est. Annual Taxes
- $7,716
Year Built
- Built in 2007
Lot Details
- 7,841 Sq Ft Lot
- Home fronts a pond
- On Golf Course
- Cul-De-Sac
- Sprinkler System
HOA Fees
- $616 Monthly HOA Fees
Parking
- 2 Car Attached Garage
- Tandem Parking
Property Views
- Pond
- Golf Course
Home Design
- Traditional Architecture
- Brick Exterior Construction
- Cement Siding
- Concrete Perimeter Foundation
Interior Spaces
- 2-Story Property
- Wet Bar
- Built-in Bookshelves
- Woodwork
- Vaulted Ceiling
- Gas Log Fireplace
- Great Room with Fireplace
- Fire and Smoke Detector
- Laundry on main level
Kitchen
- Breakfast Bar
- Double Oven
- Gas Cooktop
- Microwave
- Dishwasher
- Disposal
Flooring
- Wood
- Carpet
- Ceramic Tile
Bedrooms and Bathrooms
- 4 Bedrooms
- Walk-In Closet
Basement
- 9 Foot Basement Ceiling Height
- Sump Pump with Backup
- Basement Lookout
Outdoor Features
- Covered patio or porch
- Fire Pit
Schools
- Carey Ridge Elementary School
- Westfield Middle School
- Westfield High School
Utilities
- Forced Air Heating System
- Heating System Uses Gas
- Gas Water Heater
Listing and Financial Details
- Tax Lot G36,
- Assessor Parcel Number 291017009002000015
- Seller Concessions Not Offered
Community Details
Overview
- Association fees include clubhouse, exercise room, golf, maintenance, parkplayground, snow removal, tennis court(s), walking trails
- Bridgewater Club Subdivision
- Property managed by Bridgewater/Omni Property Management
- The community has rules related to covenants, conditions, and restrictions
Recreation
- Tennis Courts
Ownership History
Purchase Details
Home Financials for this Owner
Home Financials are based on the most recent Mortgage that was taken out on this home.Purchase Details
Home Financials for this Owner
Home Financials are based on the most recent Mortgage that was taken out on this home.Purchase Details
Home Financials for this Owner
Home Financials are based on the most recent Mortgage that was taken out on this home.Purchase Details
Purchase Details
Purchase Details
Similar Homes in the area
Home Values in the Area
Average Home Value in this Area
Purchase History
| Date | Type | Sale Price | Title Company |
|---|---|---|---|
| Warranty Deed | $880,000 | Chicago Title | |
| Warranty Deed | $925,000 | Indiana Home Title | |
| Deed | -- | Stewart Title | |
| Warranty Deed | -- | None Available | |
| Corporate Deed | -- | Midwest Title | |
| Warranty Deed | -- | None Available |
Property History
| Date | Event | Price | Change | Sq Ft Price |
|---|---|---|---|---|
| 06/09/2025 06/09/25 | Sold | $880,000 | -2.1% | $218 / Sq Ft |
| 05/22/2025 05/22/25 | Pending | -- | -- | -- |
| 04/17/2025 04/17/25 | Price Changed | $899,000 | -4.4% | $223 / Sq Ft |
| 10/31/2024 10/31/24 | For Sale | $940,000 | +1.6% | $233 / Sq Ft |
| 10/11/2024 10/11/24 | Sold | $925,000 | -1.6% | $229 / Sq Ft |
| 09/07/2024 09/07/24 | Pending | -- | -- | -- |
| 09/06/2024 09/06/24 | For Sale | $940,000 | +50.4% | $233 / Sq Ft |
| 07/06/2020 07/06/20 | Sold | $625,000 | -2.3% | $130 / Sq Ft |
| 06/22/2020 06/22/20 | Pending | -- | -- | -- |
| 06/12/2020 06/12/20 | Price Changed | $639,900 | -1.6% | $134 / Sq Ft |
| 04/28/2020 04/28/20 | For Sale | $650,000 | -- | $136 / Sq Ft |
Tax History Compared to Growth
Tax History
| Year | Tax Paid | Tax Assessment Tax Assessment Total Assessment is a certain percentage of the fair market value that is determined by local assessors to be the total taxable value of land and additions on the property. | Land | Improvement |
|---|---|---|---|---|
| 2024 | $8,331 | $746,800 | $159,800 | $587,000 |
| 2023 | $8,331 | $726,300 | $159,800 | $566,500 |
| 2022 | $7,715 | $659,000 | $159,800 | $499,200 |
| 2021 | $7,060 | $585,400 | $159,800 | $425,600 |
| 2020 | $7,048 | $577,300 | $159,800 | $417,500 |
| 2019 | $7,091 | $582,000 | $159,800 | $422,200 |
| 2018 | $6,936 | $569,100 | $159,800 | $409,300 |
| 2017 | $52 | $567,100 | $159,800 | $407,300 |
| 2016 | $6,298 | $562,500 | $159,800 | $402,700 |
| 2014 | $6,299 | $553,800 | $159,800 | $394,000 |
| 2013 | $6,299 | $553,500 | $159,800 | $393,700 |
Agents Affiliated with this Home
-
Adam Ball
A
Seller's Agent in 2025
Adam Ball
Bedrock Realty, LLC
1 in this area
1 Total Sale
-
Carrie Holle

Buyer's Agent in 2025
Carrie Holle
Compass Indiana, LLC
(317) 339-2259
19 in this area
518 Total Sales
-
Mike Deck

Seller's Agent in 2024
Mike Deck
Berkshire Hathaway Home
(317) 339-2830
194 in this area
708 Total Sales
-
Suzanne Kappen

Buyer's Agent in 2024
Suzanne Kappen
CENTURY 21 Scheetz
(317) 432-9770
21 in this area
118 Total Sales
-
Sylvia Nagy

Seller's Agent in 2020
Sylvia Nagy
Berkshire Hathaway Home
(317) 258-7814
2 in this area
42 Total Sales
-
Kelley Joice

Buyer's Agent in 2020
Kelley Joice
Berkshire Hathaway Home
(317) 496-8390
82 Total Sales
Map
Source: MIBOR Broker Listing Cooperative®
MLS Number: 22000074
APN: 29-10-17-009-002.000-015
- 15529 Mission Hills Dr
- 15410 Mission Hills Dr
- 15369 Mystic Rock Dr
- 15365 Mystic Rock Dr
- 15407 Mystic Rock Dr
- 15405 Mystic Rock Dr
- 15391 Mystic Rock Dr
- 4030 Birkdale Dr
- 4567 E 161st St
- 14931 W Black Wolf Run Dr
- 3429 Woodham Place
- 0 Carey Rd
- 16405 Carey Rd
- 3818 Brasseur Ln
- 15192 Montfort Dr
- 0 E 156th St Unit MBR22011732
- 16475 Vintage Ct S
- 16316 Brookhollow Dr
- 5300 Veranda Dr
- 16424 Brookhollow Dr
