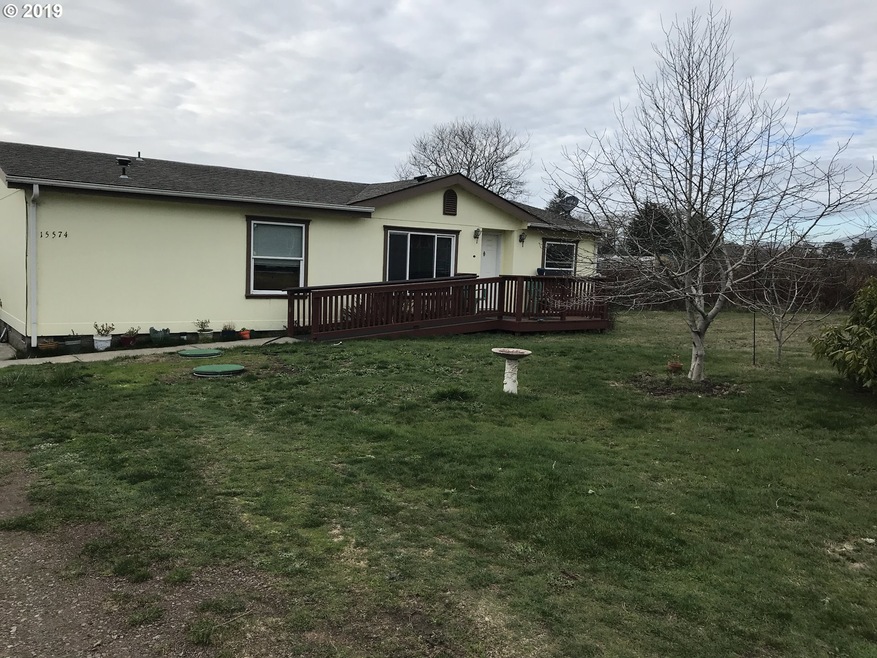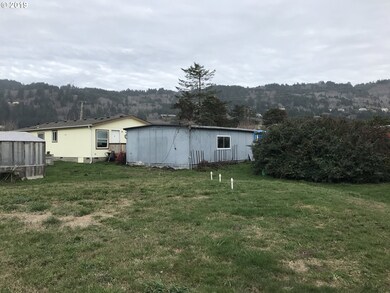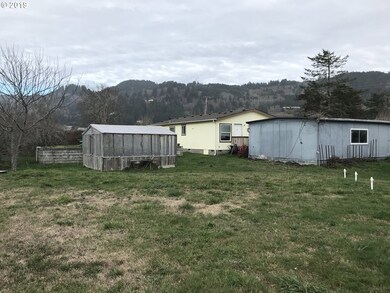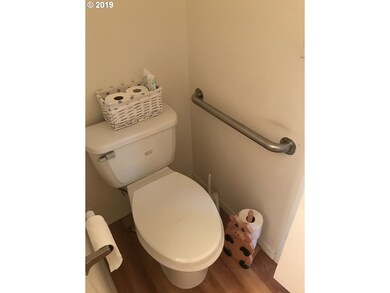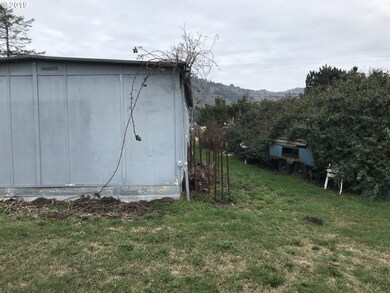
$229,900
- 3 Beds
- 2 Baths
- 1,344 Sq Ft
- 15609 Highway 101 S
- Brookings, OR
Discover coastal tranquility in Harbor, Oregon, with this meticulously updated 3-bedroom, 2-bathroom manufactured home. Nestled in a peaceful senior/adult park, this residence offers captivating glimpses of the Pacific Ocean, blending comfort with breathtaking natural beauty. Step inside to experience a spacious, open-concept living area, perfect for both entertaining and relaxation. Vaulted
George Watwood Century 21 Agate Realty
