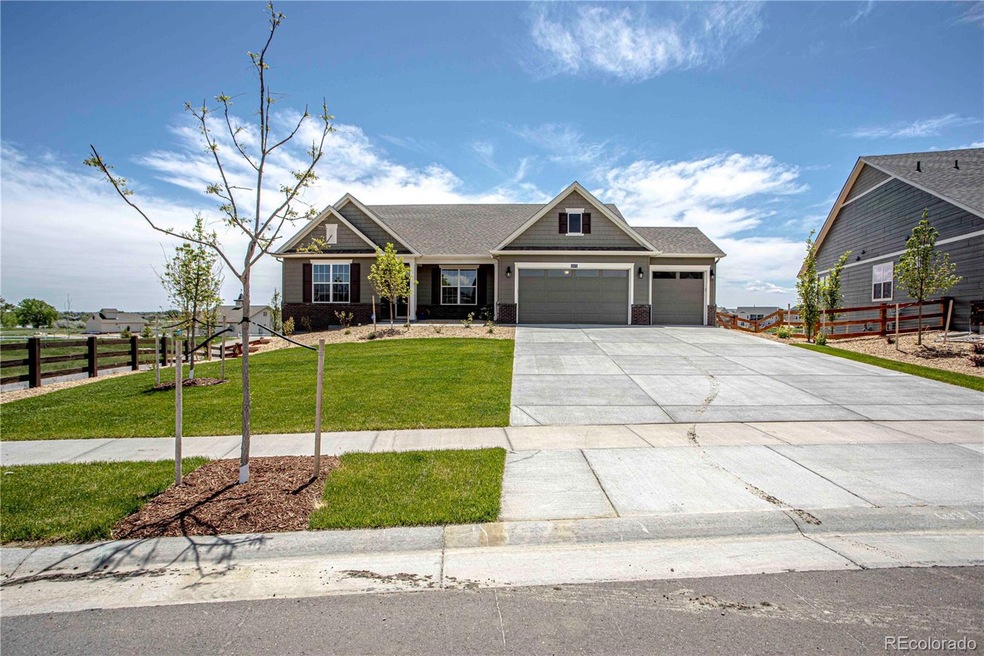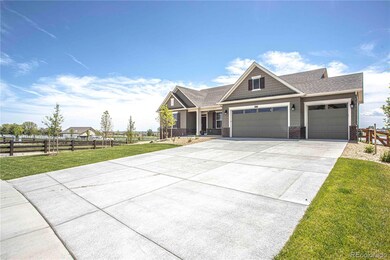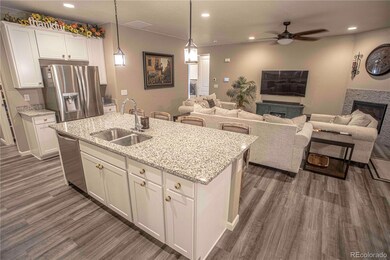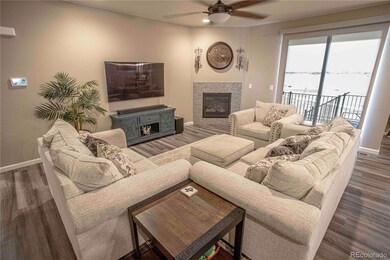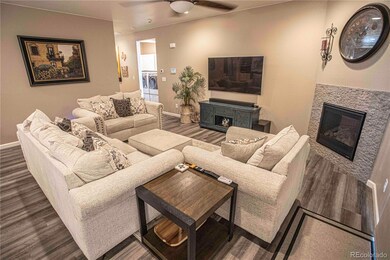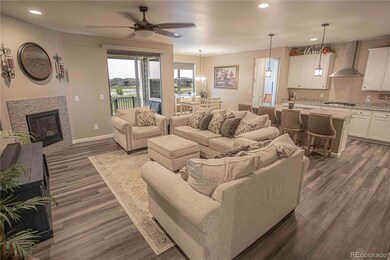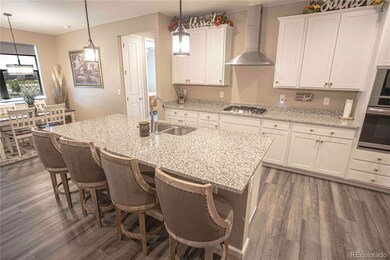
15575 Spruce Cir Thornton, CO 80602
Estimated Value: $781,435 - $859,000
Highlights
- Located in a master-planned community
- Contemporary Architecture
- Granite Countertops
- Deck
- Wood Flooring
- Utility Sink
About This Home
As of July 2020This amazing ranch home was just built in Sept. 2019!! Don't miss out on this perfect opportunity to get a new home without the wait!! This home backs to open space and has beautiful views of the reservoir and walking paths. Views from the main floor are abundant as well as from the walk out basement. The main floor is accented with manufactured vinyl plank, granite counters, upgraded lighting and tall ceilings. In the master bedroom there is an oversized shower, 2 sinks and a walk in closet with full custom built in storage. A gas fireplace accents the living room and has sliding glass doors onto a deck that is perfect for relaxing and enjoying the view. All bathrooms have tile floors and corian counters. The garage is an oversized 3 car, with ample space and tall ceilings. Don't miss this opportunity to own the best lot in Waterside at Todd Creek. This development also has a golf course, neighborhood park and is close to I-25, E-470, light rail, Top Golf and the Orchard mall.
Last Agent to Sell the Property
RE/MAX Momentum License #100054969 Listed on: 05/28/2020

Last Buyer's Agent
Debra Plant
WATTS REALTY INC License #040009917
Home Details
Home Type
- Single Family
Est. Annual Taxes
- $3,320
Year Built
- Built in 2019
Lot Details
- 0.36 Acre Lot
- Open Space
- North Facing Home
- Property is Fully Fenced
- Landscaped
- Front and Back Yard Sprinklers
- Many Trees
Parking
- 3 Car Attached Garage
- Smart Garage Door
Home Design
- Contemporary Architecture
- Brick Exterior Construction
- Slab Foundation
- Composition Roof
- Wood Siding
- Radon Mitigation System
Interior Spaces
- 1-Story Property
- Wired For Data
- Ceiling Fan
- Double Pane Windows
- Window Treatments
- Smart Doorbell
- Family Room with Fireplace
Kitchen
- Self-Cleaning Convection Oven
- Microwave
- Dishwasher
- Kitchen Island
- Granite Countertops
- Corian Countertops
- Utility Sink
- Disposal
Flooring
- Wood
- Carpet
- Tile
- Vinyl
Bedrooms and Bathrooms
- 3 Main Level Bedrooms
- Walk-In Closet
Basement
- Walk-Out Basement
- Basement Fills Entire Space Under The House
- Sump Pump
- Stubbed For A Bathroom
- Natural lighting in basement
Home Security
- Smart Security System
- Smart Lights or Controls
- Smart Locks
- Smart Thermostat
- Carbon Monoxide Detectors
- Fire and Smoke Detector
Outdoor Features
- Deck
- Patio
Schools
- Brantner Elementary School
- Roger Quist Middle School
- Riverdale Ridge High School
Additional Features
- Smoke Free Home
- Forced Air Heating and Cooling System
Community Details
- Property has a Home Owners Association
- Talon View Association
- Built by D.R. Horton, Inc
- Waterside At Todd Creek Subdivision
- Located in a master-planned community
- Greenbelt
Listing and Financial Details
- Exclusions: Washer,Dryer, Kitchen Fridge
- Assessor Parcel Number R0179522
Ownership History
Purchase Details
Home Financials for this Owner
Home Financials are based on the most recent Mortgage that was taken out on this home.Purchase Details
Home Financials for this Owner
Home Financials are based on the most recent Mortgage that was taken out on this home.Purchase Details
Purchase Details
Home Financials for this Owner
Home Financials are based on the most recent Mortgage that was taken out on this home.Purchase Details
Home Financials for this Owner
Home Financials are based on the most recent Mortgage that was taken out on this home.Similar Homes in the area
Home Values in the Area
Average Home Value in this Area
Purchase History
| Date | Buyer | Sale Price | Title Company |
|---|---|---|---|
| Henley Timmons Trust | -- | None Available | |
| Timmons Sean M | -- | None Available | |
| Henley Timmons Trust | -- | None Available | |
| Timmons Sean M | -- | None Available | |
| Timons Sean M | $630,000 | Fidelity National Title | |
| Wilemon Ethan Wayne | $582,320 | Heritage Title Co |
Mortgage History
| Date | Status | Borrower | Loan Amount |
|---|---|---|---|
| Open | Timmons Sean M | $175,000 | |
| Open | Timons Sean M | $330,000 | |
| Previous Owner | Wilemon Ethan Wayne | $553,204 |
Property History
| Date | Event | Price | Change | Sq Ft Price |
|---|---|---|---|---|
| 07/10/2020 07/10/20 | Sold | $630,000 | +5.0% | $260 / Sq Ft |
| 05/31/2020 05/31/20 | Pending | -- | -- | -- |
| 05/28/2020 05/28/20 | For Sale | $600,000 | -- | $247 / Sq Ft |
Tax History Compared to Growth
Tax History
| Year | Tax Paid | Tax Assessment Tax Assessment Total Assessment is a certain percentage of the fair market value that is determined by local assessors to be the total taxable value of land and additions on the property. | Land | Improvement |
|---|---|---|---|---|
| 2024 | $8,877 | $43,630 | $6,880 | $36,750 |
| 2023 | $8,733 | $48,640 | $7,100 | $41,540 |
| 2022 | $6,485 | $37,970 | $6,600 | $31,370 |
| 2021 | $6,485 | $37,970 | $6,600 | $31,370 |
| 2020 | $6,792 | $41,550 | $9,300 | $32,250 |
| 2019 | $3,320 | $20,460 | $20,460 | $0 |
| 2018 | $232 | $1,400 | $1,400 | $0 |
| 2017 | $224 | $1,350 | $1,350 | $0 |
| 2016 | $140 | $870 | $870 | $0 |
| 2015 | $140 | $870 | $870 | $0 |
| 2014 | -- | $870 | $870 | $0 |
Agents Affiliated with this Home
-
Jennifer Markham-Gallegos

Seller's Agent in 2020
Jennifer Markham-Gallegos
RE/MAX
(303) 332-8841
48 Total Sales
-
D
Buyer's Agent in 2020
Debra Plant
WATTS REALTY INC
(303) 296-4909
Map
Source: REcolorado®
MLS Number: 2304714
APN: 1571-09-3-22-035
- 15640 Spruce St
- 7498 E 157th Place
- 7465 E 157th Place
- 15507 Quince Cir
- 7458 E 158th Place
- 15525 Quince Cir
- 15347 Quince Cir
- 7548 E 159th Place
- 7702 E 159th Ave
- 15211 Quince St
- 7991 Heritage Dr
- 15333 Heritage Cir
- 15788 Valentia St
- 15963 Syracuse St
- 15604 Xenia Way
- 15881 Willow Way
- 15105 Wabash Place
- 8255 E 150th Place
- 15046 Verbena St
- 8852 E 152nd Ct
- 15575 Spruce Cir
- 15569 Spruce Cir
- 15579 Spruce Cir
- 15555 Spruce Cir
- 15578 Spruce Cir
- 15556 Spruce Cir
- 15549 Spruce Cir
- 15584 Spruce Cir
- 15584 Spruce St
- 15546 Spruce Cir
- 15630 Spruce St
- 15545 Spruce Cir
- 15624 Spruce St
- 15589 Spruce Cir
- 15586 Spruce Cir
- 15638 Spruce St
- 15614 Spruce St
- 15536 Spruce Cir
- 15535 Spruce Cir
- 15531 Spruce Cir
