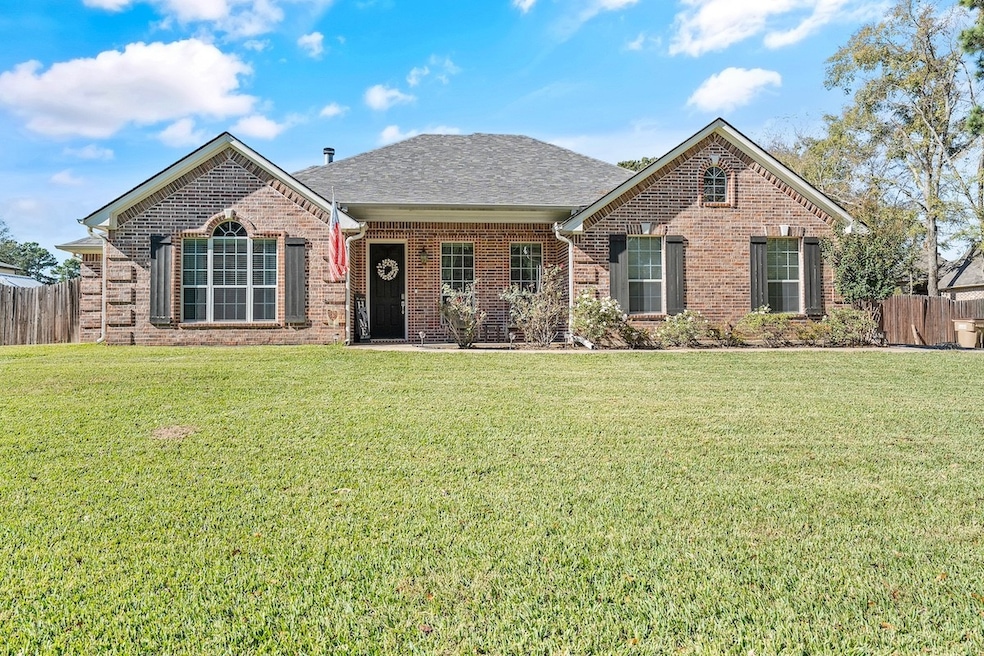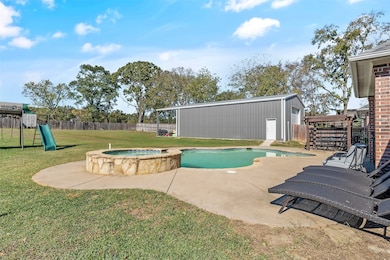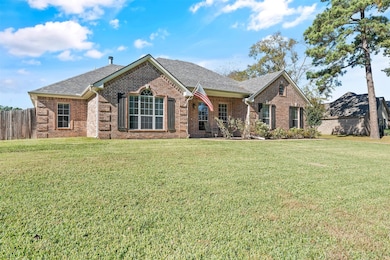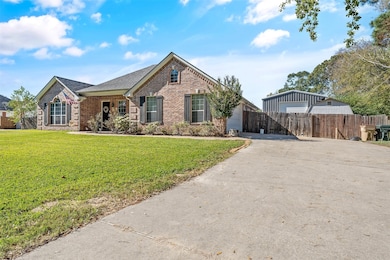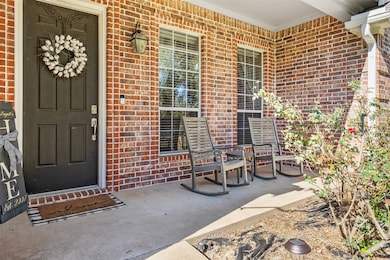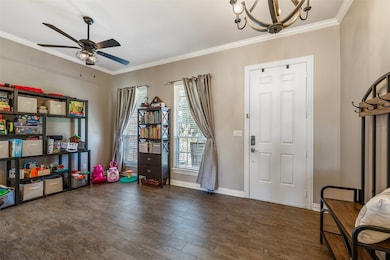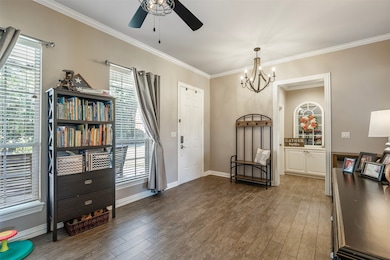
Estimated payment $3,202/month
Highlights
- In Ground Pool
- Open Floorplan
- Covered patio or porch
- Owens Elementary School Rated A-
- Traditional Architecture
- 2 Car Attached Garage
About This Home
Discover tranquil country living in Ridgeview, Flint, Texas! This charming home offers a stunning Blue Haven gunite pool and hot tub, perfect for relaxation. Inside, a spacious split floor plan includes a private master suite and a versatile guest room, with a convenient Jack and Jill bath connecting the third and fourth bedrooms or an office space. Enjoy a huge kitchen, formal dining, and a breakfast room with views of the pool and expansive backyard. The property also features an oversized insulated shop with electricity (30'x65' with 15' overhang, and 2 12'x12' roll up doors.) Recent updates include: New floors, the interior of the home has been repainted, rood is 3 years old, all new AC, new pool system, and shop was built in 2020. Located just blocks from Lake Palestine and minutes from dining, shopping, churches, and schools!
Listing Agent
Dwell Realty Brokerage Phone: 903-525-9317 License #0746358 Listed on: 06/04/2025
Open House Schedule
-
Sunday, July 27, 20251:00 to 3:00 pm7/27/2025 1:00:00 PM +00:007/27/2025 3:00:00 PM +00:00Add to Calendar
Home Details
Home Type
- Single Family
Est. Annual Taxes
- $5,277
Year Built
- Built in 2005
Lot Details
- 2,297 Sq Ft Lot
- Wood Fence
- Landscaped
Parking
- 2 Car Attached Garage
- Driveway
Home Design
- Traditional Architecture
- Brick Exterior Construction
- Slab Foundation
- Composition Roof
Interior Spaces
- 2,297 Sq Ft Home
- 1-Story Property
- Open Floorplan
- Wood Burning Fireplace
Kitchen
- Eat-In Kitchen
- Electric Oven
- Electric Range
- Microwave
- Dishwasher
- Kitchen Island
Bedrooms and Bathrooms
- 4 Bedrooms
- Walk-In Closet
- 3 Full Bathrooms
Home Security
- Security Lights
- Fire and Smoke Detector
Pool
- In Ground Pool
- Gunite Pool
Outdoor Features
- Covered patio or porch
- Rain Gutters
Schools
- Owens Elementary School
- Tyler Legacy High School
Utilities
- Central Heating and Cooling System
- Aerobic Septic System
Community Details
- Ridgeview Addn Subdivision
Listing and Financial Details
- Assessor Parcel Number R135925
Map
Home Values in the Area
Average Home Value in this Area
Tax History
| Year | Tax Paid | Tax Assessment Tax Assessment Total Assessment is a certain percentage of the fair market value that is determined by local assessors to be the total taxable value of land and additions on the property. | Land | Improvement |
|---|---|---|---|---|
| 2024 | $5,277 | $453,587 | $31,050 | $433,263 |
| 2023 | $5,670 | $435,494 | $31,050 | $404,444 |
| 2022 | $5,471 | $380,765 | $31,050 | $349,715 |
| 2021 | $5,029 | $299,058 | $31,050 | $268,008 |
| 2020 | $4,720 | $267,498 | $31,050 | $236,448 |
| 2019 | $4,670 | $255,642 | $31,050 | $224,592 |
| 2018 | $4,536 | $249,271 | $31,050 | $218,221 |
| 2017 | $4,461 | $249,271 | $31,050 | $218,221 |
| 2016 | $4,275 | $238,899 | $31,050 | $207,849 |
| 2015 | $4,103 | $232,789 | $31,050 | $201,739 |
| 2014 | $4,103 | $229,238 | $31,050 | $198,188 |
Property History
| Date | Event | Price | Change | Sq Ft Price |
|---|---|---|---|---|
| 07/18/2025 07/18/25 | For Sale | $499,000 | 0.0% | $217 / Sq Ft |
| 06/17/2025 06/17/25 | Pending | -- | -- | -- |
| 06/04/2025 06/04/25 | For Sale | $499,000 | -- | $217 / Sq Ft |
| 01/28/2017 01/28/17 | Sold | -- | -- | -- |
| 12/05/2016 12/05/16 | Pending | -- | -- | -- |
| 09/23/2013 09/23/13 | Sold | -- | -- | -- |
| 08/13/2013 08/13/13 | Pending | -- | -- | -- |
| 12/21/2012 12/21/12 | Sold | -- | -- | -- |
| 11/30/2012 11/30/12 | Pending | -- | -- | -- |
Purchase History
| Date | Type | Sale Price | Title Company |
|---|---|---|---|
| Vendors Lien | -- | None Available | |
| Trustee Deed | $250,170 | None Available | |
| Vendors Lien | -- | None Available | |
| Vendors Lien | -- | Lsi Title Agency Inc | |
| Trustee Deed | $201,844 | None Available | |
| Vendors Lien | -- | None Available | |
| Vendors Lien | -- | None Available |
Mortgage History
| Date | Status | Loan Amount | Loan Type |
|---|---|---|---|
| Open | $305,000 | Credit Line Revolving | |
| Closed | $213,300 | New Conventional | |
| Closed | $218,400 | New Conventional | |
| Closed | $218,500 | New Conventional | |
| Previous Owner | $243,016 | FHA | |
| Previous Owner | $200,305 | FHA | |
| Previous Owner | $200,205 | Purchase Money Mortgage | |
| Previous Owner | $55,904 | Future Advance Clause Open End Mortgage | |
| Previous Owner | $148,000 | New Conventional | |
| Previous Owner | $37,000 | Stand Alone Second |
Similar Homes in the area
Source: North Texas Real Estate Information Systems (NTREIS)
MLS Number: 20957744
APN: 1-67400-0000-00-003000
- 17552 Sugar Bluff Ln
- 15631 County Road 1104
- 15663 County Road 1104
- 15273 County Road 1261
- 17512 Sugar Bluff Ln
- 17153 County Road 1108
- 17504 Sugar Bluff Ln
- 17001 County Road 1261
- 17807 Summerhill Cir
- 14909 Turtle Creek Ranch Rd
- 14825 Turtle Creek Ranch Rd
- 15240 County Road 1100
- 15362 County Road 1100
- 15326 County Road 1100
- 15472 County Road 1100
- TBD Highway 155 S
- 16469 County Road 1104
- 18281 County Road 1108
- 14286 Arber St
- 17182 Ironwood Dr
- 13745 Meadow Ln
- 18955 Forest Ln
- 16440 County Road 178
- 11604 Three Chimneys Dr
- 11170 County Road 167
- 11918 Gillian Ct
- 13220 Teton Rd
- 13024 Clydesdale Ct
- 18662 Fm 2493
- 10661 Brothers Ln Unit A
- 10649 Brothers Ln Unit A
- 18747 Fm 2493
- 11479 Chasewood Dr
- 291 N Bay Dr
- 10613 Brothers Ln Unit A
- 19040 Fm 2493
- 19044 Fm 2493
- 16485 County Road 164
- 10801 Harvest Wood Dr
- 7317 Hearthstone Ln
