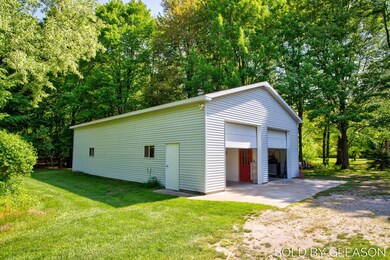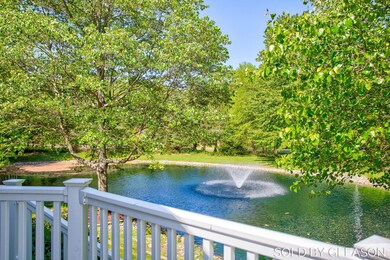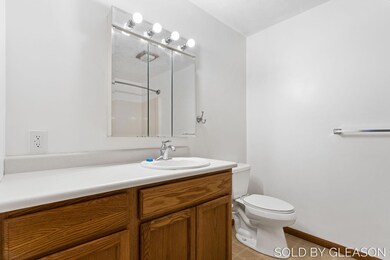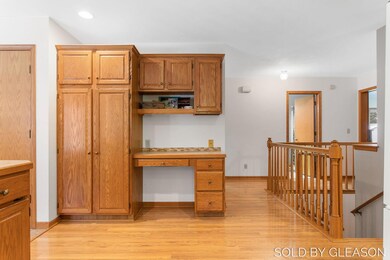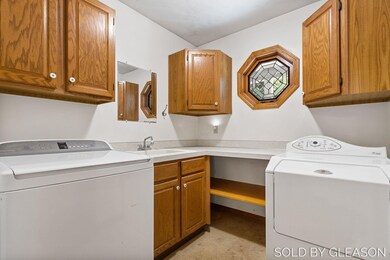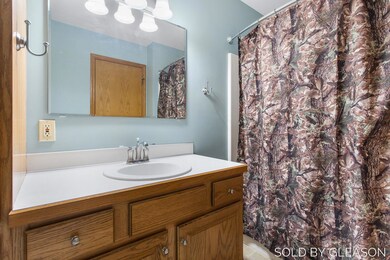
15579 Port Sheldon St West Olive, MI 49460
Port Sheldon Township NeighborhoodEstimated Value: $604,000 - $768,000
Highlights
- 5.01 Acre Lot
- Deck
- Wooded Lot
- Harbor Lights Middle School Rated A-
- Family Room with Fireplace
- Pole Barn
About This Home
As of July 2023Private Pond, Pole barn, 5 acres, and a beautiful 3 bed 3 bath ranch in beautiful West Olive. The home has been extremely well maintained and offers great spaces inside and out to enjoy. Some large updates the seller has done have been; switching from propane to natural gas, has put a new roof on the house in the fall of 2022, as well as new furnace and water heater. The large wrap around porch extends around the front, side, and back of the home giving you an amazing view of the pond and private back yard. The large master suite has a nice big whirlpool tub, shower, and double vanities. The lower level is set up as a mother-in-law area with a full kitchen, bedroom, bathroom, and living room. Step outside to the MASSIVE 30x48 pole barn. The barn is heated and insulated, has 220 electrical service, and two oversized overhead doors. Do not hesitate to make this yours today. Call for a private tour
Last Agent to Sell the Property
Coldwell Banker Woodland Schmidt Grand Haven Listed on: 05/31/2023

Home Details
Home Type
- Single Family
Est. Annual Taxes
- $3,982
Year Built
- Built in 1992
Lot Details
- 5.01 Acre Lot
- Lot Dimensions are 660 x 331
- Shrub
- Level Lot
- Sprinkler System
- Wooded Lot
- Garden
Parking
- 2 Car Attached Garage
Home Design
- Vinyl Siding
Interior Spaces
- 2,574 Sq Ft Home
- 1-Story Property
- Gas Log Fireplace
- Family Room with Fireplace
- Walk-Out Basement
Kitchen
- Range
- Microwave
- Dishwasher
- Disposal
Bedrooms and Bathrooms
- 3 Bedrooms | 2 Main Level Bedrooms
- 3 Full Bathrooms
Laundry
- Laundry on main level
- Dryer
- Washer
Outdoor Features
- Deck
- Patio
- Water Fountains
- Pole Barn
- Porch
Utilities
- Forced Air Heating and Cooling System
- Heating System Uses Natural Gas
- Well
- Natural Gas Water Heater
- Septic System
- Phone Available
- Cable TV Available
Community Details
- Property is near a preserve or public land
Ownership History
Purchase Details
Purchase Details
Home Financials for this Owner
Home Financials are based on the most recent Mortgage that was taken out on this home.Purchase Details
Home Financials for this Owner
Home Financials are based on the most recent Mortgage that was taken out on this home.Similar Homes in West Olive, MI
Home Values in the Area
Average Home Value in this Area
Purchase History
| Date | Buyer | Sale Price | Title Company |
|---|---|---|---|
| Kenneth And Kathleen Robbins Trust | -- | None Listed On Document | |
| Robbins Kathleen | $605,000 | Chicago Title Of Michigan | |
| Tubbs Daniel S | $288,000 | Sun Title Agency Ahr Llc |
Mortgage History
| Date | Status | Borrower | Loan Amount |
|---|---|---|---|
| Open | Kenneth | $60,000 | |
| Previous Owner | Robbins Kathleen | $200,000 | |
| Previous Owner | Tubbs Daniel S | $100,000 | |
| Previous Owner | Tubbs Daniel S | $230,400 |
Property History
| Date | Event | Price | Change | Sq Ft Price |
|---|---|---|---|---|
| 07/24/2023 07/24/23 | Sold | $605,000 | -3.2% | $235 / Sq Ft |
| 06/07/2023 06/07/23 | Pending | -- | -- | -- |
| 05/31/2023 05/31/23 | For Sale | $625,000 | +117.0% | $243 / Sq Ft |
| 08/15/2014 08/15/14 | Sold | $288,000 | -0.7% | $105 / Sq Ft |
| 07/07/2014 07/07/14 | Pending | -- | -- | -- |
| 07/03/2014 07/03/14 | For Sale | $289,900 | -- | $105 / Sq Ft |
Tax History Compared to Growth
Tax History
| Year | Tax Paid | Tax Assessment Tax Assessment Total Assessment is a certain percentage of the fair market value that is determined by local assessors to be the total taxable value of land and additions on the property. | Land | Improvement |
|---|---|---|---|---|
| 2024 | $6,414 | $267,000 | $0 | $0 |
| 2023 | $3,486 | $196,800 | $0 | $0 |
| 2022 | $3,830 | $171,000 | $0 | $0 |
| 2021 | $3,720 | $158,700 | $0 | $0 |
| 2020 | $3,679 | $153,300 | $0 | $0 |
| 2019 | $3,521 | $149,200 | $0 | $0 |
| 2018 | -- | $127,000 | $0 | $0 |
| 2017 | -- | $127,000 | $0 | $0 |
| 2016 | -- | $128,500 | $0 | $0 |
| 2015 | -- | $120,800 | $0 | $0 |
| 2014 | -- | $115,700 | $0 | $0 |
Agents Affiliated with this Home
-
Lucas Haltenhoff
L
Seller's Agent in 2023
Lucas Haltenhoff
Coldwell Banker Woodland Schmidt Grand Haven
(616) 502-2869
1 in this area
68 Total Sales
-
Mark Gleason

Seller Co-Listing Agent in 2023
Mark Gleason
Coldwell Banker Woodland Schmidt Grand Haven
(616) 638-1117
1 in this area
212 Total Sales
-
Meghan Heritage

Buyer's Agent in 2023
Meghan Heritage
BlueWest Properties, LLC
(616) 581-2241
5 in this area
268 Total Sales
-

Seller's Agent in 2014
Jo Mclane
RE/MAX Real Estate Professionals
(517) 281-0098
1 in this area
31 Total Sales
-
Taressa Sprick

Buyer's Agent in 2014
Taressa Sprick
@HomeRealty Holland
(616) 218-9026
3 in this area
260 Total Sales
Map
Source: Southwestern Michigan Association of REALTORS®
MLS Number: 23018134
APN: 70-11-23-300-035
- 0 Timberstone Ln Unit 25013404
- 6888 152nd Ave
- 16425 Norris Dr
- 6340 Butternut Dr
- 15230 Van Buren St Unit B
- 15230 Van Buren St Unit A
- 0 Port Sheldon St Unit Parcel A 25009245
- 6051 Butternut Dr
- 16659 Adler Dr
- 16993 Firefly Ridge
- 16976 Lake Ave
- 0 0 Butternut Dr (Parcel B)
- 6059 Lakeshore Dr
- 0 Butternut Dr (Parcel A)
- 15810 Ryan Dr
- 13897 Van Buren St
- 656 Butternut Dr
- 0 Butternut Dr Unit 24054347
- 15991 Croswell St
- 0 Blair St Unit D 22011592
- 15579 Port Sheldon St
- 15575 Port Sheldon St
- 6459 Browtine Trail
- 6459 Browtine Trail
- 6475 Haines Ln
- 6519 Haines Ln
- 15505 Port Sheldon St
- 6464 Wuzawoods Dr
- 6537 Haines Ln
- 6575 Haines Ln
- 15739 Port Sheldon St
- 15467 Port Sheldon St
- 6572 Haines Ln
- 6434 Wuzawoods Dr
- 15497 Port Sheldon St
- 15497 Port Sheldon St
- 15419 Port Sheldon St
- 15501 Port Sheldon St
- 15501 Port Sheldon St
- 15795 Port Sheldon St

