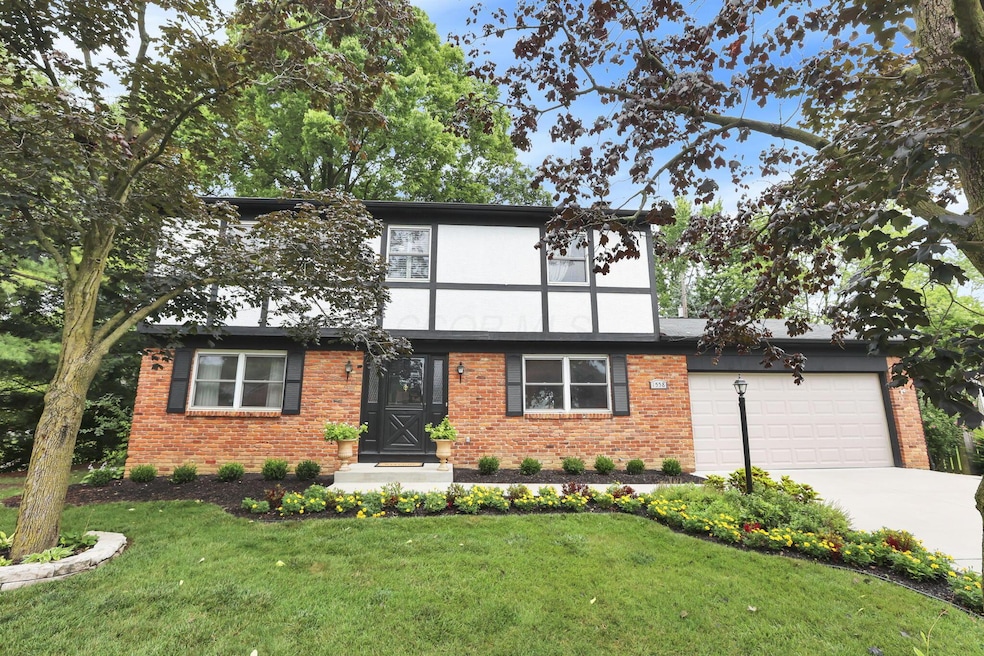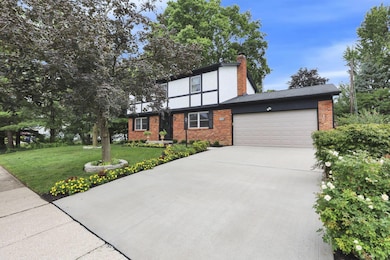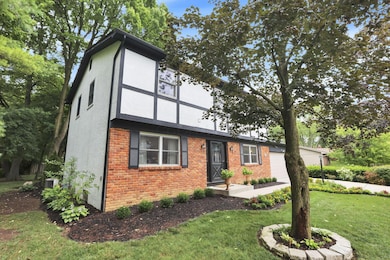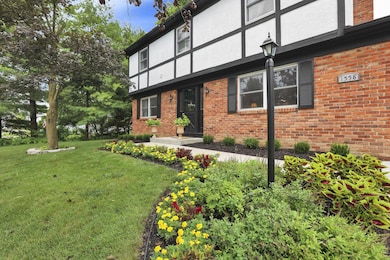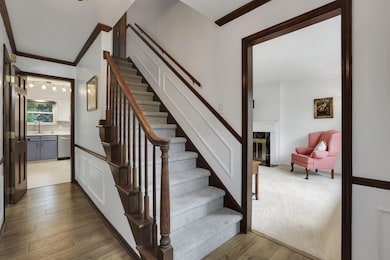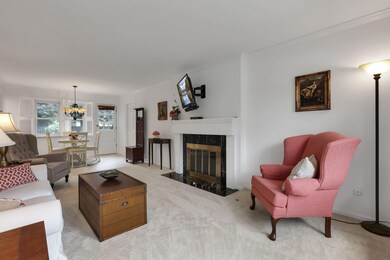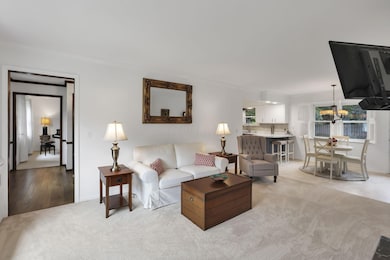1558 Denbigh Dr Columbus, OH 43220
Knolls West NeighborhoodEstimated payment $3,072/month
Highlights
- Traditional Architecture
- No HOA
- Patio
- Wood Flooring
- 2 Car Attached Garage
- Home Security System
About This Home
Located in Knolls West/North Arlington, classic elegance with many modern updates is immaculate! Inviting entryway leads to formal living room, relaxing family room with built-in bookcases & fireplace, formal dining room & nicely appointed kitchen with new LTV flooring, new paint, made to order countertops, new stainless steel appliances & stainless deep double sink w/touch-less faucet. Main floor bath repainted and LTV flooring installed. Primary bedroom has wood floors, recently painted, attached full bath with new shower door and shower flooring, new lights & exhaust fan along with a walk-in closet. Convenient large laundry room adjacent to the primary bedroom was originally designed as a nursery. Two additional bedrooms freshly painted and new carpet! Another full bath with new countertop, brushed nickel accessories and faucet complete the upstairs. Full basement now has a finished game room! New built-in shelving & is also plumbed for bath. New landscaping, backyard w/custom restored 35' paver patio, garage interior painted and concrete driveway refreshed. Much loved home
Home Details
Home Type
- Single Family
Est. Annual Taxes
- $5,303
Year Built
- Built in 1972
Parking
- 2 Car Attached Garage
- Garage Door Opener
Home Design
- Traditional Architecture
- Brick Exterior Construction
- Block Foundation
- Stucco Exterior
Interior Spaces
- 2,204 Sq Ft Home
- 2-Story Property
- Wood Burning Fireplace
- Insulated Windows
- Family Room
- Home Security System
Kitchen
- Electric Range
- Microwave
- Dishwasher
Flooring
- Wood
- Carpet
- Laminate
- Ceramic Tile
- Vinyl
Bedrooms and Bathrooms
- 3 Bedrooms
Laundry
- Laundry Room
- Laundry on lower level
- Electric Dryer Hookup
Basement
- Basement Fills Entire Space Under The House
- Recreation or Family Area in Basement
Utilities
- Forced Air Heating and Cooling System
- Heating System Uses Gas
- Gas Water Heater
Additional Features
- Patio
- 10,019 Sq Ft Lot
Community Details
- No Home Owners Association
Listing and Financial Details
- Assessor Parcel Number 010-156231
Map
Home Values in the Area
Average Home Value in this Area
Tax History
| Year | Tax Paid | Tax Assessment Tax Assessment Total Assessment is a certain percentage of the fair market value that is determined by local assessors to be the total taxable value of land and additions on the property. | Land | Improvement |
|---|---|---|---|---|
| 2024 | $5,303 | $118,170 | $47,710 | $70,460 |
| 2023 | $5,236 | $118,160 | $47,705 | $70,455 |
| 2022 | $4,359 | $84,040 | $25,030 | $59,010 |
| 2021 | $4,366 | $84,040 | $25,030 | $59,010 |
| 2020 | $4,372 | $84,040 | $25,030 | $59,010 |
| 2019 | $4,026 | $66,360 | $20,020 | $46,340 |
| 2018 | $3,814 | $66,360 | $20,020 | $46,340 |
| 2017 | $4,023 | $66,360 | $20,020 | $46,340 |
| 2016 | $3,979 | $60,060 | $15,120 | $44,940 |
| 2015 | $3,612 | $60,060 | $15,120 | $44,940 |
| 2014 | $3,620 | $60,060 | $15,120 | $44,940 |
| 2013 | $1,440 | $57,190 | $14,385 | $42,805 |
Property History
| Date | Event | Price | List to Sale | Price per Sq Ft | Prior Sale |
|---|---|---|---|---|---|
| 11/12/2025 11/12/25 | Price Changed | $499,000 | -3.1% | $226 / Sq Ft | |
| 11/04/2025 11/04/25 | Price Changed | $515,000 | -1.9% | $234 / Sq Ft | |
| 10/15/2025 10/15/25 | Price Changed | $525,000 | -4.5% | $238 / Sq Ft | |
| 09/22/2025 09/22/25 | For Sale | $550,000 | +186.5% | $250 / Sq Ft | |
| 04/29/2013 04/29/13 | Sold | $192,000 | -3.8% | $98 / Sq Ft | View Prior Sale |
| 03/30/2013 03/30/13 | Pending | -- | -- | -- | |
| 03/19/2013 03/19/13 | For Sale | $199,500 | -- | $102 / Sq Ft |
Purchase History
| Date | Type | Sale Price | Title Company |
|---|---|---|---|
| Warranty Deed | -- | Real Living Title Box |
Mortgage History
| Date | Status | Loan Amount | Loan Type |
|---|---|---|---|
| Open | $188,491 | FHA |
Source: Columbus and Central Ohio Regional MLS
MLS Number: 225035874
APN: 010-156231
- 5111 Portland St
- 5111 Schuylkill St
- 5107 Sansom Ct
- 1466 Weybridge Rd
- 1739 Paula Dr Unit 1739
- 4818 -4820 Winterset Dr
- 4924 Reed Rd Unit B
- 1835 Willoway Cir N
- 4714-4716 Arthur Ct
- 1865 Willoway Cir N Unit 1865
- 1297 Slade Ave
- 1284 Slade Ave
- 1961 Ramble Branch Dr Unit 30
- 1147 Langland Dr
- 1161 Bethel Rd Unit 103/104
- 4740 Merrifield Place Unit 25
- 4543 Ducrest Dr
- 4720 Merrifield Place Unit 67
- 4692 Charecote Ln Unit E
- 5268 Captains Ct
- 5245 Portland St Unit 103
- 4851 Moreland Dr W
- 1500 Braeton Pkwy
- 1440 Slade Ave Unit 202
- 1440 Slade Ave Unit 204
- 1305 Palmer House Ct Unit D
- 1207 Weybridge Rd
- 5088 Dalmeny Ct
- 1075 Weybridge Rd
- 4695 Braddock Ct
- 2081 Park Run Dr
- 5265 Captains Ct
- 5028 Dierker Rd
- 4664 Kenny Rd Unit KP210.1410044
- 4664 Kenny Rd Unit 207K1047.1410045
- 4664 Kenny Rd Unit 301K1047.1410047
- 4664 Kenny Rd Unit KP411.1410046
- 4664 Kenny Rd Unit 304K1047.1410048
- 1942 Mackenzie Dr
- 4664 Kenny Rd
