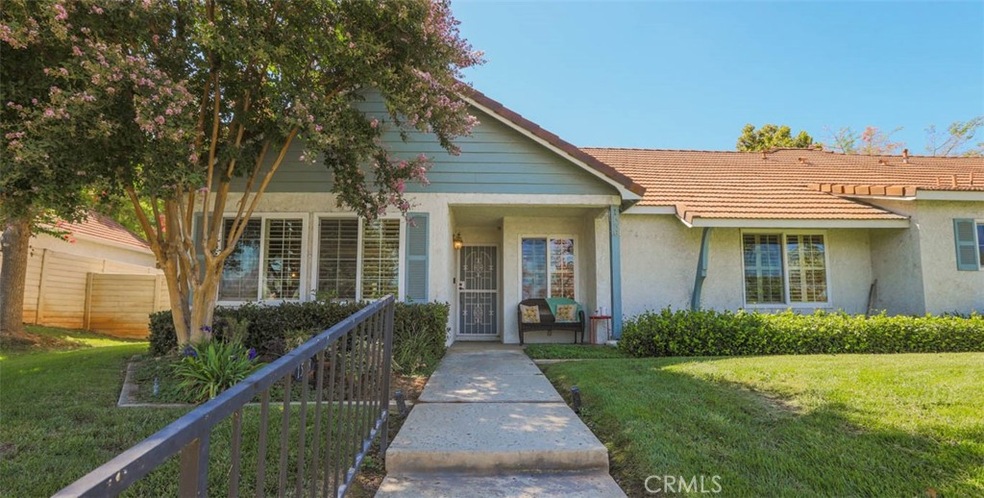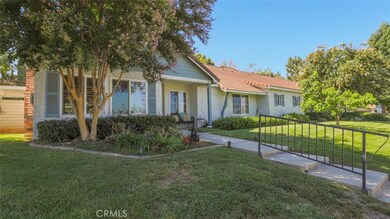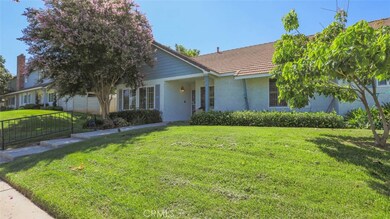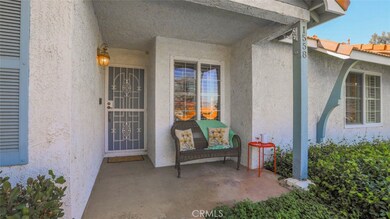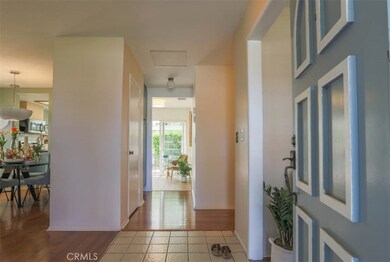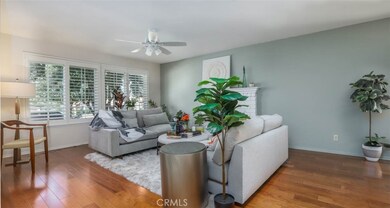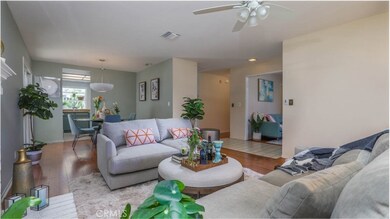
1558 E Citrus Ave Redlands, CA 92374
South Redlands NeighborhoodHighlights
- Spa
- Modern Architecture
- Neighborhood Views
- Crafton Elementary School Rated A-
- High Ceiling
- Tennis Courts
About This Home
As of December 2024Welcome to the Dearborn Grove Community! The perfect Redlands retreat! Pull into your spacious two-car garage and set your groceries down in your fabulous kitchen complete with stainless steel appliances, custom floating shelves, and a garden window to enjoy your fresh herbs. Head towards the spacious living room to curl up with your favorite book in front of the fireplace or relax after a long day in one of your three bedrooms. Host a BBQ in your lush backyard or take in the cool breeze at night to enjoy the scenic neighborhood and its lovely landscaping. This home is conveniently located less than 15 minutes from the 10, 15, 210, 215, and 60 freeways. The community itself is well maintained, and features mature trees enveloping the neighborhood, a large pool, tennis court, and a BBQ area. This is a great opportunity for commuters, first time home buyers, investors, and any buyer who is ready to enjoy all that Redlands has to offer! Make your appointment today!
Last Agent to Sell the Property
REAL BROKERAGE TECHNOLOGIES License #01803254 Listed on: 09/03/2021

Townhouse Details
Home Type
- Townhome
Est. Annual Taxes
- $5,310
Year Built
- Built in 1982
Lot Details
- 2,000 Sq Ft Lot
- 1 Common Wall
- Fenced
- Fence is in average condition
- Density is up to 1 Unit/Acre
HOA Fees
- $375 Monthly HOA Fees
Parking
- 2 Car Direct Access Garage
- 2 Open Parking Spaces
- Parking Available
Home Design
- Modern Architecture
- Planned Development
- Slab Foundation
- Tile Roof
Interior Spaces
- 1,354 Sq Ft Home
- 1-Story Property
- High Ceiling
- Ceiling Fan
- Family Room
- Living Room with Fireplace
- Neighborhood Views
Kitchen
- Eat-In Kitchen
- Electric Oven
- Electric Range
- <<microwave>>
- Water Line To Refrigerator
- Dishwasher
Flooring
- Laminate
- Tile
Bedrooms and Bathrooms
- 3 Main Level Bedrooms
- 2 Full Bathrooms
- Makeup or Vanity Space
- <<tubWithShowerToken>>
Laundry
- Laundry Room
- Laundry in Garage
Home Security
Outdoor Features
- Spa
- Covered patio or porch
- Exterior Lighting
Schools
- Crafton Elementary School
- Moore Middle School
- Redlands East Valley High School
Utilities
- Central Heating and Cooling System
- Sewer Paid
- Phone Available
- Cable TV Available
Listing and Financial Details
- Tax Lot 16
- Tax Tract Number 12214
- Assessor Parcel Number 0174541590000
Community Details
Overview
- 42 Units
- Dearborn Grove Association, Phone Number (614) 313-9658
Recreation
- Tennis Courts
- Community Pool
- Community Spa
Pet Policy
- Pet Restriction
Additional Features
- Community Barbecue Grill
- Fire and Smoke Detector
Ownership History
Purchase Details
Home Financials for this Owner
Home Financials are based on the most recent Mortgage that was taken out on this home.Purchase Details
Home Financials for this Owner
Home Financials are based on the most recent Mortgage that was taken out on this home.Purchase Details
Home Financials for this Owner
Home Financials are based on the most recent Mortgage that was taken out on this home.Purchase Details
Home Financials for this Owner
Home Financials are based on the most recent Mortgage that was taken out on this home.Purchase Details
Home Financials for this Owner
Home Financials are based on the most recent Mortgage that was taken out on this home.Purchase Details
Home Financials for this Owner
Home Financials are based on the most recent Mortgage that was taken out on this home.Purchase Details
Purchase Details
Purchase Details
Purchase Details
Home Financials for this Owner
Home Financials are based on the most recent Mortgage that was taken out on this home.Similar Homes in Redlands, CA
Home Values in the Area
Average Home Value in this Area
Purchase History
| Date | Type | Sale Price | Title Company |
|---|---|---|---|
| Grant Deed | -- | None Listed On Document | |
| Grant Deed | $500,000 | First American Title | |
| Grant Deed | $500,000 | First American Title | |
| Grant Deed | $437,500 | Wfg National Title Company | |
| Grant Deed | $200,000 | Fidelity National Title Co | |
| Grant Deed | -- | Fidelity National Title Co | |
| Quit Claim Deed | -- | None Available | |
| Quit Claim Deed | -- | None Available | |
| Interfamily Deed Transfer | -- | None Available | |
| Interfamily Deed Transfer | -- | -- | |
| Grant Deed | $177,500 | Fidelity National Title | |
| Interfamily Deed Transfer | -- | Gateway Title Company |
Mortgage History
| Date | Status | Loan Amount | Loan Type |
|---|---|---|---|
| Previous Owner | $364,500 | VA | |
| Previous Owner | $350,000 | New Conventional | |
| Previous Owner | $160,000 | New Conventional | |
| Previous Owner | $15,000 | No Value Available |
Property History
| Date | Event | Price | Change | Sq Ft Price |
|---|---|---|---|---|
| 05/30/2025 05/30/25 | For Sale | $519,900 | +4.0% | $384 / Sq Ft |
| 12/13/2024 12/13/24 | Sold | $500,000 | 0.0% | $369 / Sq Ft |
| 11/22/2024 11/22/24 | Pending | -- | -- | -- |
| 11/21/2024 11/21/24 | Price Changed | $500,000 | 0.0% | $369 / Sq Ft |
| 11/21/2024 11/21/24 | For Sale | $500,000 | -2.0% | $369 / Sq Ft |
| 11/10/2024 11/10/24 | Pending | -- | -- | -- |
| 10/24/2024 10/24/24 | For Sale | $510,000 | +16.6% | $377 / Sq Ft |
| 10/05/2021 10/05/21 | Sold | $437,500 | +6.7% | $323 / Sq Ft |
| 09/14/2021 09/14/21 | For Sale | $410,000 | -6.3% | $303 / Sq Ft |
| 09/13/2021 09/13/21 | Off Market | $437,500 | -- | -- |
| 09/13/2021 09/13/21 | For Sale | $410,000 | -6.3% | $303 / Sq Ft |
| 09/12/2021 09/12/21 | Pending | -- | -- | -- |
| 09/10/2021 09/10/21 | Off Market | $437,500 | -- | -- |
| 09/03/2021 09/03/21 | For Sale | $410,000 | -- | $303 / Sq Ft |
Tax History Compared to Growth
Tax History
| Year | Tax Paid | Tax Assessment Tax Assessment Total Assessment is a certain percentage of the fair market value that is determined by local assessors to be the total taxable value of land and additions on the property. | Land | Improvement |
|---|---|---|---|---|
| 2025 | $5,310 | $500,000 | $150,000 | $350,000 |
| 2024 | $5,310 | $455,176 | $136,553 | $318,623 |
| 2023 | $5,303 | $446,250 | $133,875 | $312,375 |
| 2022 | $5,224 | $437,500 | $131,250 | $306,250 |
| 2021 | $2,801 | $227,529 | $62,570 | $164,959 |
| 2020 | $2,759 | $225,196 | $61,928 | $163,268 |
| 2019 | $2,681 | $220,781 | $60,714 | $160,067 |
| 2018 | $2,613 | $216,452 | $59,524 | $156,928 |
| 2017 | $2,589 | $212,208 | $58,357 | $153,851 |
| 2016 | $2,558 | $208,047 | $57,213 | $150,834 |
| 2015 | $2,627 | $204,922 | $56,354 | $148,568 |
| 2014 | $2,579 | $200,908 | $55,250 | $145,658 |
Agents Affiliated with this Home
-
DEBI BROOKS
D
Seller's Agent in 2025
DEBI BROOKS
CENTURY 21 LOIS LAUER REALTY
(909) 748-7103
6 in this area
29 Total Sales
-
Rhonda Keliipio

Seller's Agent in 2024
Rhonda Keliipio
SparrowLily Realty, Inc
(909) 912-5029
2 in this area
70 Total Sales
-
Melissa Perez

Seller's Agent in 2021
Melissa Perez
REAL BROKERAGE TECHNOLOGIES
(951) 741-8441
7 in this area
79 Total Sales
Map
Source: California Regional Multiple Listing Service (CRMLS)
MLS Number: CV21183314
APN: 0174-541-59
