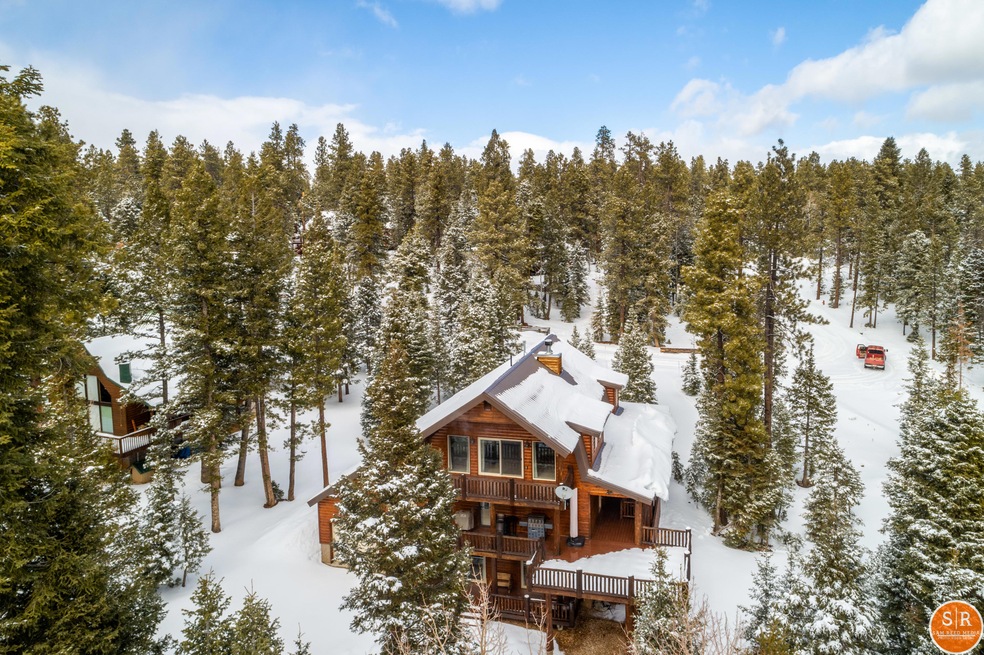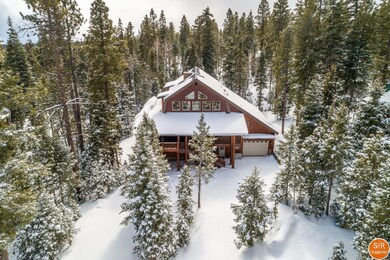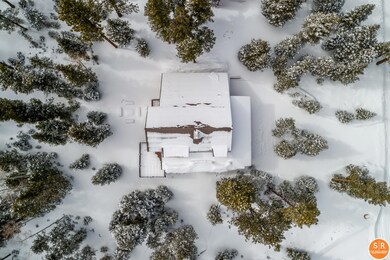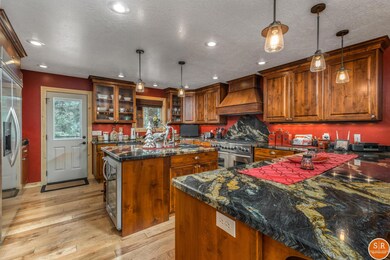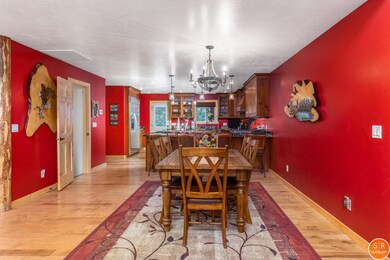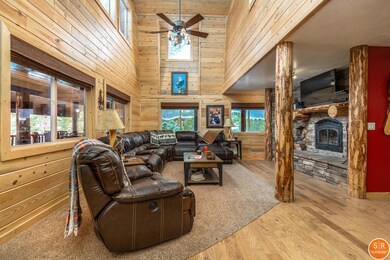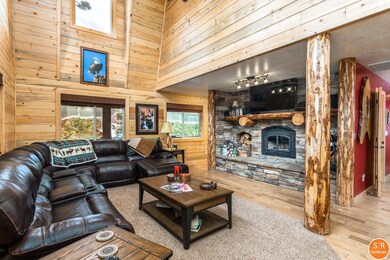
1558 E Rawhide Cir Duck Creek Village, UT 84762
Duck Creek Village NeighborhoodHighlights
- RV Access or Parking
- Wood Flooring
- Formal Dining Room
- Covered Deck
- Covered patio or porch
- Separate Outdoor Workshop
About This Home
As of May 2021This beautiful cabin sits nestled in the pine trees with amazing views. Cabin has three furnaces, one on each floor. A Generac generator that comes on automatically when there is a power outage. There is 1000 gallon propane tank. Drive through garage for easy parking. A dumb waiter helps bring up wood for the fireplace or groceries to the kitchen. Furnishings are included with a few exceptions. The kitchen has State of the Art appliances including two ovens, a oversized commercial fridge and gas stove, trash compactor, wine rack, beverage cooler and two sinks. A bar/game room on the bottom floor with a TV for hosting your friends and family. The decks are surrounding the house for beautiful views all around the cabin. Many many extras you can't live without.
Last Agent to Sell the Property
MaryAnn Sharp
ERA Realty Center (Mountain Man) License #9180975-SA00 Listed on: 11/25/2020
Last Buyer's Agent
Non Member
Non MLS Office
Home Details
Home Type
- Single Family
Est. Annual Taxes
- $4,915
Year Built
- Built in 2012
Lot Details
- 0.46 Acre Lot
- Landscaped
- Property is zoned R1
HOA Fees
- $16 Monthly HOA Fees
Parking
- 2 Car Attached Garage
- Garage Door Opener
- RV Access or Parking
Home Design
- Metal Roof
- Log Siding
Interior Spaces
- 3,640 Sq Ft Home
- 3-Story Property
- ENERGY STAR Qualified Ceiling Fan
- Ceiling Fan
- Fireplace
- Double Pane Windows
- Window Treatments
- Formal Dining Room
Kitchen
- Range with Range Hood
- Microwave
- Dishwasher
- Compactor
- Disposal
Flooring
- Wood
- Wall to Wall Carpet
- Tile
Bedrooms and Bathrooms
- 5 Bedrooms
- 3 Full Bathrooms
Laundry
- Dryer
- Washer
Home Security
- Storm Windows
- Storm Doors
Outdoor Features
- Covered Deck
- Covered patio or porch
- Separate Outdoor Workshop
Schools
- Kanab Elementary And Middle School
- Kanab High School
Utilities
- Cooling Available
- Forced Air Heating System
- Heating System Uses Gas
- Propane
- Water Heater
- Septic Tank
- Satellite Dish
Community Details
- Association fees include - see remarks
- Color Country Subdivision
Listing and Financial Details
- Assessor Parcel Number 51-134
Similar Homes in Duck Creek Village, UT
Home Values in the Area
Average Home Value in this Area
Property History
| Date | Event | Price | Change | Sq Ft Price |
|---|---|---|---|---|
| 05/08/2025 05/08/25 | For Sale | $1,400,000 | +75.0% | $315 / Sq Ft |
| 05/06/2021 05/06/21 | Sold | -- | -- | -- |
| 03/01/2021 03/01/21 | Pending | -- | -- | -- |
| 11/25/2020 11/25/20 | For Sale | $800,000 | -- | $220 / Sq Ft |
Tax History Compared to Growth
Agents Affiliated with this Home
-
J
Seller's Agent in 2025
James Kenner
Duck Creek Realty
-
M
Seller's Agent in 2021
MaryAnn Sharp
ERA Realty Center (Mountain Man)
-
N
Buyer's Agent in 2021
Non Member
Non MLS Office
Map
Source: Iron County Board of REALTORS®
MLS Number: 92061
- 3170 Colt Rd
- 1465 Flintlock Cir
- 1410 E Paul Fullmer Dr
- 1460 Mossberg Rd
- 1355 Bonanza Rd
- 3185 N Sugar Pine Rd
- 1275 Bonanza Rd
- 1365 E South Mossberg Rd
- 3185 N Henry Rd
- 3105 Spruce Rd
- 1455 Henry Rd
- 1590 Henry Rd
- 1150 Duck Creek Ridge Rd
- 1090 E Redwood Rd
- 3035 Winchester Rd
- 1255 E Browning
- 1070 E Bonanza Rd
- 1250 Browning Rd
- 1255 Browning Rd
- 1175 Browning Rd
