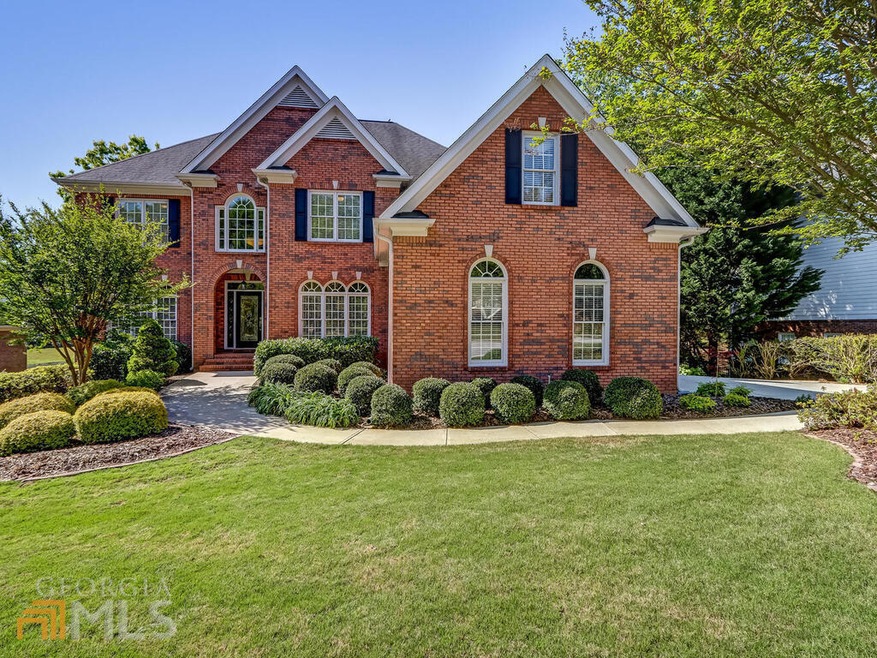Gorgeous home perfectly situated on the lake with a pool in Lakeside ~ Hamilton Mill exudes serenity and hospitality, coupled with warm and comfortable living! Stunning beauty surrounds this lovely home nestled on a custom landscaped lot and cul-de-sac street! The front entry welcomes you into the open floor plan and grand two-story foyer. To enjoy the breathtaking view of the lake, take only a few steps past the formal living and dining rooms into the two-story great room featuring the bowed wall of windows and stacked stone fireplace. The heart of the home encompasses the great room which flows easily into the gourmet kitchen and breakfast area making it a wonderful space to entertain. The kitchen features abundant cabinets/wall oven/microwave/gas cooktop/granite counters/center island and large breakfast bar perfect for a quick meal or a chat with the chef. The spacious breakfast room provides easy access to screened porch overlooking the pool and lake ~ perfect for morning coffee or evening wind down! An office, updated half bath and laundry room complete the main level. Enjoy recharging in the spacious owners retreat on the second level. This space boasts beautiful views of the lake as well as luxurious primary bath featuring custom tile shower, soaking tub, expansive double vanity, recirculating pump providing hot water for pure comfort, linen closet and his/hers closets. Also on the second level, there are 3 spacious bedrooms and 2 full bathrooms - one is a private ensuite bath. Now for fun and games - the huge terrace level includes a media room/craft room/game room/full bath/abundant storage space and workshop. Saving the best for last! The backyard makes you feel like you are in a world of your own. So much attention has been given to landscaping, hardscaping, waterscaping, and lighting. The focus of this outdoor space is relaxation and fun. Sit on the tanning ledge in the pool and listen to the waterfall, walk through the paths featuring perennial plantings, wander down to the patio and paddle boat ramp at the shore of the lake. The morning and early afternoon sun warms your outdoor space while trees provide shade from the late afternoon sun. After the sun sets is the perfect time to light the outdoor fireplace and reflect on a day well spent. The 3 car side-entry garage, irrigation system circulating water from the lake & cul-de-sac street complete this great home! Resort-style Hamilton Mill amenities include a newly remodeled workout room/2 pools with special features/pro shop for tennis courts/pickleball courts/basketball/volleyball/open field for soccer, lacrosse, wiffle ball, etc./playground - welcome home! The surrounding area boasts beautiful Little Mulberry Park, easy access to I85, shopping, restaurants, and the conveniences of everyday life.* Located in highly ranked Mill Creek School district

