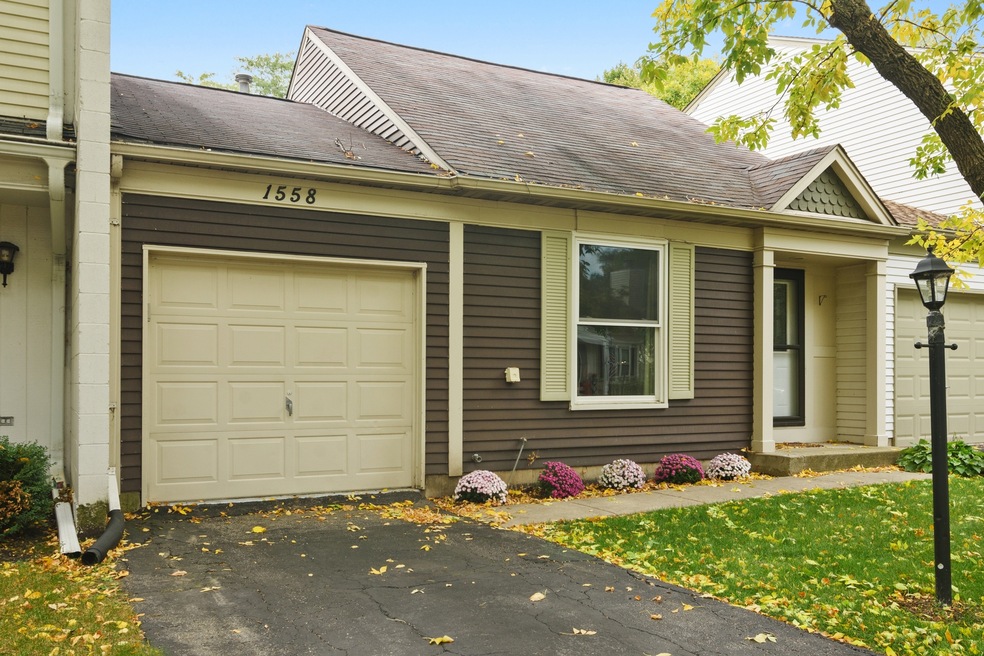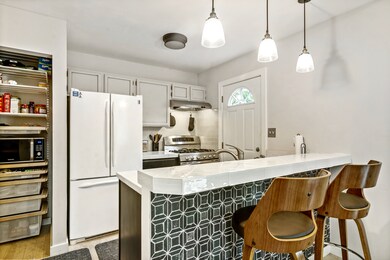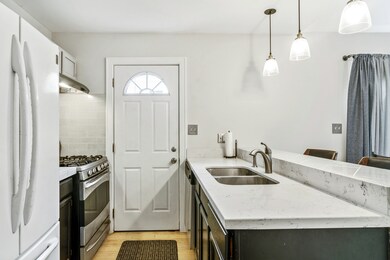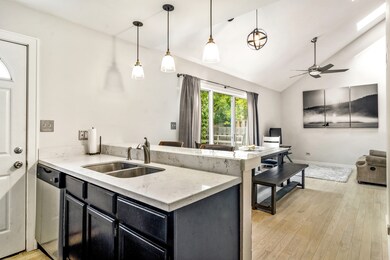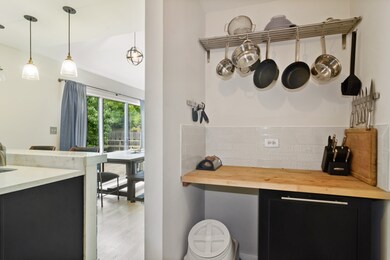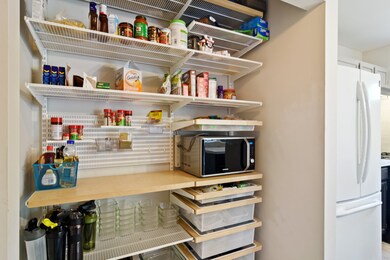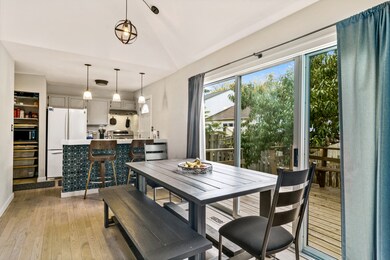
1558 N Dartmoor Ave Palatine, IL 60067
Baldwin NeighborhoodEstimated Value: $256,000 - $310,000
Highlights
- Deck
- Vaulted Ceiling
- Main Floor Bedroom
- Palatine High School Rated A
- Wood Flooring
- Loft
About This Home
As of December 2020A move-in ready and conveniently located 1 bedroom, 1 bathroom townhome with a loft and finished basement. Steps away from outdoor recreation at Deer Grove Forest Preserve, Palatine Hills Golf Course, Ron Gbur Sports Fields and a short drive to downtown Palatine, its Metra station, restaurants and retail. Experience seamless living with an open concept kitchen, dining room and living room. Vaulted ceilings with skylights allow natural light to fill the home. The custom kitchen, featuring a bohemian tile facade peninsula with breakfast bar, stainless steel appliances, and open pantry shelving is a charming and delightful space for culinary adventures. A custom beverage and prep area with a butcher's block countertop, built-in trash receptacle, overhead metal shelving and space for a wine cooler makes entertaining a breeze. Sliding doors lead out to an expansive deck with built-in bench seating and fenced-in backyard - the perfect space to soak up the sun and dine al fresco. First floor master bedroom with frosted glass closet doors; and a newer renovated full bath featuring sleek finishes. The loft is a quaint space to set up a home office, second bedroom or guest quarters. A finished basement provides additional space for recreation, entertainment and storage. Dedicated laundry room in the basement. Attached 1 car garage.
Last Agent to Sell the Property
eXp Realty, LLC License #475173173 Listed on: 09/29/2020

Last Buyer's Agent
Nevin Nelson
Redfin Corporation

Townhouse Details
Home Type
- Townhome
Est. Annual Taxes
- $5,728
Year Built
- 1984
Lot Details
- Fenced Yard
HOA Fees
- $81 per month
Parking
- Attached Garage
- Garage Transmitter
- Garage Door Opener
- Driveway
- Parking Included in Price
- Garage Is Owned
Home Design
- Slab Foundation
- Asphalt Shingled Roof
- Vinyl Siding
Interior Spaces
- Vaulted Ceiling
- Skylights
- Loft
- Wood Flooring
- Finished Basement
- Basement Fills Entire Space Under The House
Kitchen
- Galley Kitchen
- Breakfast Bar
- Walk-In Pantry
- Oven or Range
- Range Hood
- Dishwasher
Bedrooms and Bathrooms
- Main Floor Bedroom
- Bathroom on Main Level
Laundry
- Dryer
- Washer
Outdoor Features
- Deck
- Exterior Lighting
Utilities
- Forced Air Heating and Cooling System
- Heating System Uses Gas
- Lake Michigan Water
Community Details
- Pets Allowed
Listing and Financial Details
- Homeowner Tax Exemptions
Ownership History
Purchase Details
Home Financials for this Owner
Home Financials are based on the most recent Mortgage that was taken out on this home.Purchase Details
Home Financials for this Owner
Home Financials are based on the most recent Mortgage that was taken out on this home.Purchase Details
Home Financials for this Owner
Home Financials are based on the most recent Mortgage that was taken out on this home.Similar Homes in Palatine, IL
Home Values in the Area
Average Home Value in this Area
Purchase History
| Date | Buyer | Sale Price | Title Company |
|---|---|---|---|
| Dolan Matthew | $202,000 | Chicago Title | |
| Reibel Robert A | $175,000 | Greater Illinois Title | |
| Purnell Shawn | $208,000 | Pntn |
Mortgage History
| Date | Status | Borrower | Loan Amount |
|---|---|---|---|
| Previous Owner | Dolan Matthew | $181,800 | |
| Previous Owner | Reibel Robert A | $140,000 | |
| Previous Owner | Purnell Shawn | $200,154 | |
| Previous Owner | Purnell Shawn | $211,120 |
Property History
| Date | Event | Price | Change | Sq Ft Price |
|---|---|---|---|---|
| 12/09/2020 12/09/20 | Sold | $202,000 | -1.5% | $188 / Sq Ft |
| 10/29/2020 10/29/20 | Pending | -- | -- | -- |
| 10/20/2020 10/20/20 | Price Changed | $205,000 | -2.4% | $191 / Sq Ft |
| 09/28/2020 09/28/20 | For Sale | $210,000 | -- | $195 / Sq Ft |
Tax History Compared to Growth
Tax History
| Year | Tax Paid | Tax Assessment Tax Assessment Total Assessment is a certain percentage of the fair market value that is determined by local assessors to be the total taxable value of land and additions on the property. | Land | Improvement |
|---|---|---|---|---|
| 2024 | $5,728 | $20,000 | $4,000 | $16,000 |
| 2023 | $5,728 | $20,000 | $4,000 | $16,000 |
| 2022 | $5,728 | $20,000 | $4,000 | $16,000 |
| 2021 | $5,561 | $17,124 | $2,990 | $14,134 |
| 2020 | $4,486 | $17,124 | $2,990 | $14,134 |
| 2019 | $4,504 | $19,133 | $2,990 | $16,143 |
| 2018 | $5,701 | $18,345 | $2,631 | $15,714 |
| 2017 | $5,593 | $18,345 | $2,631 | $15,714 |
| 2016 | $5,202 | $18,345 | $2,631 | $15,714 |
| 2015 | $5,358 | $17,437 | $2,392 | $15,045 |
| 2014 | $5,292 | $17,437 | $2,392 | $15,045 |
| 2013 | $5,157 | $17,437 | $2,392 | $15,045 |
Agents Affiliated with this Home
-
Evan Reynolds

Seller's Agent in 2020
Evan Reynolds
eXp Realty, LLC
(847) 848-4647
11 in this area
260 Total Sales
-

Buyer's Agent in 2020
Nevin Nelson
Redfin Corporation
(847) 797-4413
2 in this area
232 Total Sales
Map
Source: Midwest Real Estate Data (MRED)
MLS Number: MRD10856063
APN: 02-10-210-003-0000
- 1309 W Dundee Rd
- 1479 N Denton Ave
- 133 W King George Ct Unit 1
- 111 E Garden Ave
- 1139 N Thackeray Dr
- 1945 N Northumberland Pass
- 1536 N Elm St
- 153 E Timberlane Dr
- 484 W Haleys Hill Ct
- 218 E Forest Knoll Dr
- 1112 N Perry Dr
- 321 E Forest Knoll Dr
- 403 E Amherst St
- 471 W Auburn Woods Ct
- 1394 N Knollwood Dr Unit D5
- 1352 N Knollwood Dr
- 665 Woodland Rd
- 552 N Quentin Rd
- 442 E Osage Ln Unit 3B
- 815 N Winchester Dr
- 1558 N Dartmoor Ave
- 1562 N Dartmoor Ave
- 1566 N Dartmoor Ave
- 1550 N Dartmoor Ave
- 1555 N Broadmoor Ct Unit 2
- 1559 N Broadmoor Ct
- 1551 N Broadmoor Ct Unit 2
- 1546 N Dartmoor Ave
- 1559 N Dartmoor Ave
- 1555 N Dartmoor Ave
- 1563 N Dartmoor Ave
- 1551 N Dartmoor Ave
- 1547 N Broadmoor Ct
- 1547 N Dartmoor Ave
- 1542 N Dartmoor Ave
- 1543 N Broadmoor Ct Unit 2
- 244 W Dartmoor Ave
- 413 W Dundee Rd
- 1543 N Dartmoor Ave
- 240 W Dartmoor Ave
