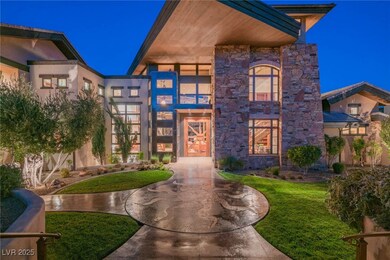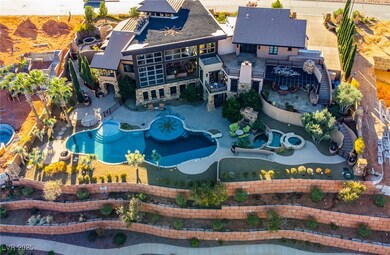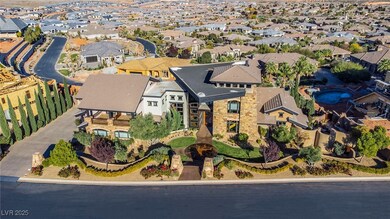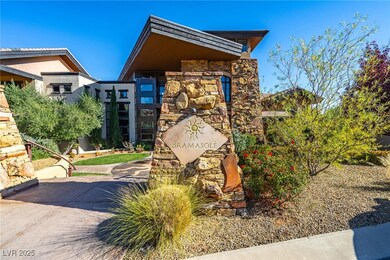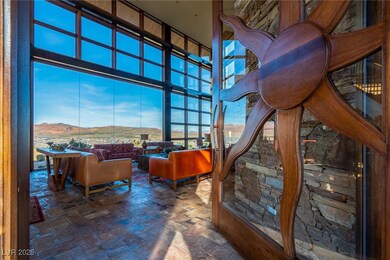
1558 N Harvard Ave Washington, UT 84780
Estimated payment $23,741/month
Highlights
- Garage Cooled
- Gated Community
- Fireplace in Bedroom
- Heated Infinity Pool
- Golf Course View
- Marble Flooring
About This Home
~TIMELESS MASTERPIECE~VIEWS~A dramatic entry with soaring ceilings leads you through the main level, which features a formal dining room, living room and high-end kitchen. The custom flooring is made of European imported stone. The spacious open floor plan is designed for daily living & entertaining. The main patio sits underneath a pavilion area with a gas fireplace and outdoor dining that offers a serene retreat. The main level living room features warm finishes, rich textures & breathtaking panoramic views. The adjoining study with private reading retreat atop the custom wood staircase. This is an amazing opportunity to entertain, play, and live the Southern Utah lifestyle. The breathtaking master suite includes dual baths and dressing rooms plus a large private master patio with a hot tub and fireplace. The stylish indoors extend to the incredible outdoors with a covered dining room, lounge, and hot tub overlooking the infinity pool. THIS HOME IS TURNKEY AND READY FOR YOU TO ENJOY!
Listing Agent
LIFE Realty District Brokerage Phone: (435) 229-1085 License #BS.0030767 Listed on: 02/28/2025

Home Details
Home Type
- Single Family
Est. Annual Taxes
- $21,156
Year Built
- Built in 2007
Lot Details
- 0.67 Acre Lot
- East Facing Home
- Dog Run
- Wrought Iron Fence
- Partially Fenced Property
- Block Wall Fence
- Drip System Landscaping
- Back and Side Yard Sprinklers
- Private Yard
- Front Yard
HOA Fees
- $120 Monthly HOA Fees
Parking
- 3 Car Attached Garage
- Garage Cooled
- Electric Vehicle Home Charger
- Parking Storage or Cabinetry
- Workshop in Garage
- Inside Entrance
- Epoxy
- Garage Door Opener
Property Views
- Golf Course
- City
- Mountain
Home Design
- Flat Roof Shape
- Metal Siding
- Stone Siding
- Stucco
Interior Spaces
- 8,836 Sq Ft Home
- 2-Story Property
- Central Vacuum
- Furnished
- Ceiling Fan
- Gas Fireplace
- Window Treatments
- Family Room with Fireplace
- 8 Fireplaces
- Great Room
- Security System Owned
Kitchen
- Convection Oven
- Built-In Electric Oven
- Gas Range
- Warming Drawer
- Microwave
- Dishwasher
- Wine Refrigerator
- Disposal
Flooring
- Wood
- Carpet
- Marble
- Ceramic Tile
Bedrooms and Bathrooms
- 5 Bedrooms
- Primary Bedroom on Main
- Fireplace in Bedroom
Laundry
- Laundry Room
- Laundry on main level
- Dryer
- Washer
- Sink Near Laundry
- Laundry Cabinets
Pool
- Heated Infinity Pool
- In Ground Spa
Utilities
- Two cooling system units
- Central Heating and Cooling System
- Multiple Heating Units
- Heating System Uses Gas
- Underground Utilities
- 220 Volts in Garage
- Multiple Water Heaters
- Water Heater
- Water Softener is Owned
- High Speed Internet
- Cable TV Available
Additional Features
- Energy-Efficient Windows with Low Emissivity
- Built-In Barbecue
Community Details
Overview
- Association fees include management, ground maintenance
- Paul Properties Association, Phone Number (435) 674-3444
- Northbridge Estates Subdivision
- The community has rules related to covenants, conditions, and restrictions
Security
- Gated Community
Map
Home Values in the Area
Average Home Value in this Area
Tax History
| Year | Tax Paid | Tax Assessment Tax Assessment Total Assessment is a certain percentage of the fair market value that is determined by local assessors to be the total taxable value of land and additions on the property. | Land | Improvement |
|---|---|---|---|---|
| 2025 | $21,156 | $3,272,500 | $429,000 | $2,843,500 |
| 2023 | $24,357 | $3,655,500 | $393,800 | $3,261,700 |
| 2022 | $13,921 | $1,965,975 | $206,250 | $1,759,725 |
| 2021 | $12,506 | $2,626,200 | $299,000 | $2,327,200 |
| 2020 | $11,667 | $2,317,400 | $234,000 | $2,083,400 |
| 2019 | $11,242 | $2,180,700 | $221,000 | $1,959,700 |
| 2018 | $31,885 | $3,196,800 | $0 | $0 |
| 2017 | $30,668 | $2,991,400 | $0 | $0 |
| 2016 | $32,490 | $2,934,400 | $0 | $0 |
| 2015 | $32,012 | $2,781,700 | $0 | $0 |
| 2014 | $32,600 | $2,851,900 | $0 | $0 |
Property History
| Date | Event | Price | Change | Sq Ft Price |
|---|---|---|---|---|
| 05/27/2025 05/27/25 | Price Changed | $3,950,000 | -6.9% | $447 / Sq Ft |
| 02/20/2025 02/20/25 | For Sale | $4,244,000 | +11.7% | $480 / Sq Ft |
| 03/28/2022 03/28/22 | Sold | -- | -- | -- |
| 03/11/2022 03/11/22 | Pending | -- | -- | -- |
| 11/24/2021 11/24/21 | For Sale | $3,800,000 | -- | $430 / Sq Ft |
Purchase History
| Date | Type | Sale Price | Title Company |
|---|---|---|---|
| Warranty Deed | -- | Us Title | |
| Warranty Deed | -- | Us Title | |
| Interfamily Deed Transfer | -- | Title Ins Agency | |
| Warranty Deed | -- | Us Title Insurance Agency | |
| Interfamily Deed Transfer | -- | None Available | |
| Warranty Deed | -- | First Amer St George Main | |
| Warranty Deed | -- | United Title Services | |
| Warranty Deed | -- | United Title Services |
Mortgage History
| Date | Status | Loan Amount | Loan Type |
|---|---|---|---|
| Previous Owner | $1,267,500 | Adjustable Rate Mortgage/ARM | |
| Previous Owner | $2,210,000 | Purchase Money Mortgage | |
| Previous Owner | $2,062,500 | Unknown | |
| Previous Owner | $250,000 | Construction |
Similar Homes in Washington, UT
Source: Las Vegas REALTORS®
MLS Number: 2660030
APN: 0798913
- 1428 N Cambridge Ave
- 1598 N Belmont Ave
- 1496 N Georgetown Dr
- 1389 N Boston Rd
- 1394 N Boston Rd Unit 20
- 1861 N Mountain View Dr
- 1575 N Park Ave
- 1171 N Daybreak Dr
- 1865 N Park Grove Dr
- 2306 N Park Grove Dr Unit 43
- 1218 Hawk View Dr
- 1990 N Park Grove Dr
- 1550 Parkstone Rd W
- 1465 W Montezuma Cir
- 1618 N 775 W
- 1060 W Jonathon Dr
- 2128 Montagna St
- 652 N Brio Pkwy
- 626 N 1100 E
- 2695 E 370 N
- 684 N 1060 E
- 845 E Desert Cactus Dr
- 1165 E Bulloch St
- 45 N Red Trail Ln
- 190 N Red Stone Rd
- 1092 N Paseos St
- 344 S 1990 E
- 368 S Mall Dr
- 2271 E Dinosaur Crossing Dr
- 605 E Tabernacle St
- 277 S 1000 E
- 514 S 1990 E
- 38 W 250 N
- 80 S 400 E
- 770 S 2780 E
- 60 N 100th St W
- 201 W Tabernacle St

