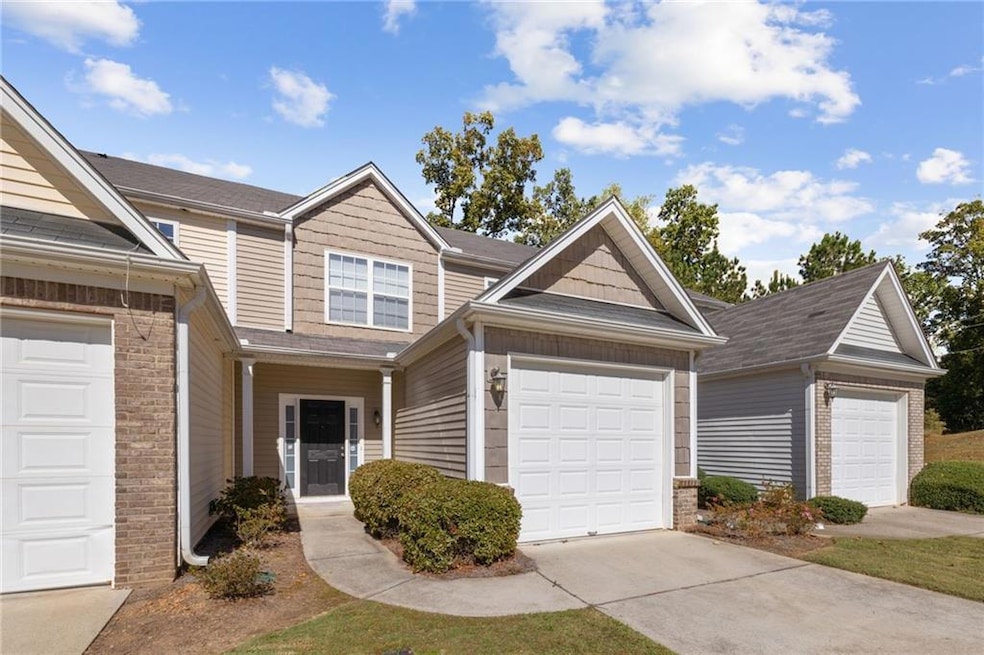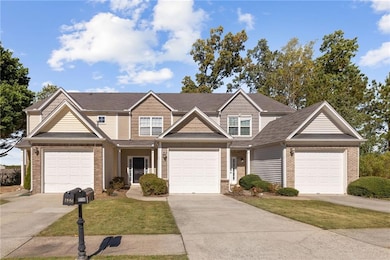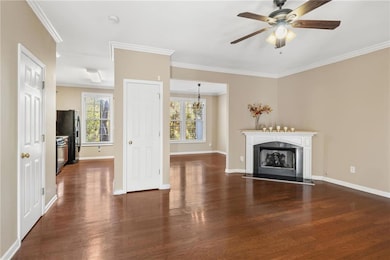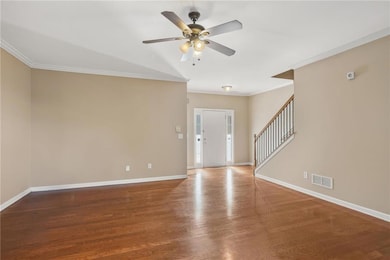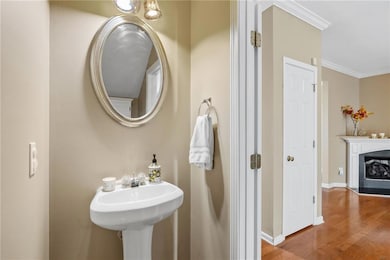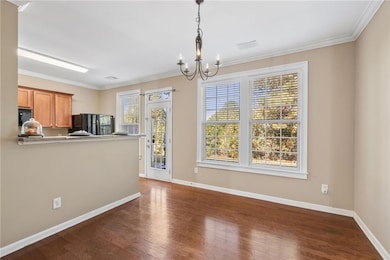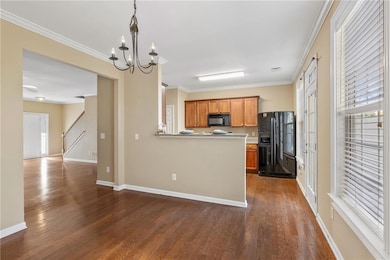1558 Paramount View Trace Sugar Hill, GA 30518
Estimated payment $1,902/month
Highlights
- Open-Concept Dining Room
- City View
- Front Porch
- Sycamore Elementary School Rated A-
- 1 Fireplace
- Eat-In Kitchen
About This Home
Seller is offering a $3,000 credit to the buyer to use toward flooring updates or an interest-rate buy-down! Welcome to this well-maintained 3 bedrooms, 2.5 bathrooms townhome, with an excellent floor plan with bright, open living spaces and low-maintenance features. The main level boasts a spacious family room filled with natural light, a dining area perfect for gatherings, and a bright kitchen with ample cabinetry and workspace. Upstairs, you’ll find three generously sized bedrooms, including a private primary suite with a walk-in closet and ensuite bath. Secondary bedrooms share a full bath and provide plenty of space for family or guests. Enjoy peace of mind with a low monthly HOA that includes water, landscaping, pest control, and termite protection. The home is move-in ready and waiting for your personal touch. Located just 5 minutes from Lake Lanier, this property is convenient to shopping, dining, parks, and top-rated schools, with easy access to major highways.
Townhouse Details
Home Type
- Townhome
Est. Annual Taxes
- $449
Year Built
- Built in 2003
Lot Details
- 1,742 Sq Ft Lot
- Two or More Common Walls
- Garden
- Back Yard
HOA Fees
- $210 Monthly HOA Fees
Parking
- 1 Car Garage
Home Design
- Slab Foundation
- Frame Construction
- Shingle Roof
- Vinyl Siding
Interior Spaces
- 1,558 Sq Ft Home
- 2-Story Property
- 1 Fireplace
- Living Room
- Open-Concept Dining Room
- City Views
Kitchen
- Eat-In Kitchen
- Dishwasher
Flooring
- Carpet
- Tile
Bedrooms and Bathrooms
- 3 Bedrooms
- Walk-In Closet
- Shower Only
Laundry
- Laundry closet
- Dryer
- Washer
Schools
- Sycamore Elementary School
- Lanier Middle School
- Lanier High School
Utilities
- Central Heating and Cooling System
- 110 Volts
- Phone Available
- Cable TV Available
Additional Features
- Accessible Common Area
- Energy-Efficient Insulation
- Front Porch
Community Details
- $595 Initiation Fee
- 67 Units
- Page Association Management Group Association, Phone Number (404) 822-9779
- Hillcrest Townhouse Subdivision
- FHA/VA Approved Complex
Listing and Financial Details
- Assessor Parcel Number R7304 100
Map
Home Values in the Area
Average Home Value in this Area
Tax History
| Year | Tax Paid | Tax Assessment Tax Assessment Total Assessment is a certain percentage of the fair market value that is determined by local assessors to be the total taxable value of land and additions on the property. | Land | Improvement |
|---|---|---|---|---|
| 2025 | $381 | $123,600 | $28,000 | $95,600 |
| 2024 | $449 | $121,760 | $17,600 | $104,160 |
| 2023 | $449 | $105,440 | $17,600 | $87,840 |
| 2022 | $321 | $83,720 | $17,600 | $66,120 |
| 2021 | $690 | $67,480 | $12,800 | $54,680 |
| 2020 | $690 | $67,480 | $12,800 | $54,680 |
| 2019 | $630 | $63,080 | $12,800 | $50,280 |
| 2018 | $602 | $55,640 | $10,800 | $44,840 |
| 2016 | $567 | $47,000 | $8,000 | $39,000 |
| 2015 | $557 | $41,080 | $8,000 | $33,080 |
| 2014 | $1,608 | $41,080 | $8,000 | $33,080 |
Property History
| Date | Event | Price | List to Sale | Price per Sq Ft |
|---|---|---|---|---|
| 10/31/2025 10/31/25 | Price Changed | $314,000 | -1.6% | $202 / Sq Ft |
| 10/23/2025 10/23/25 | For Sale | $319,000 | -- | $205 / Sq Ft |
Purchase History
| Date | Type | Sale Price | Title Company |
|---|---|---|---|
| Warranty Deed | -- | -- | |
| Warranty Deed | -- | -- | |
| Warranty Deed | -- | -- | |
| Warranty Deed | $115,000 | -- | |
| Warranty Deed | $115,000 | -- | |
| Warranty Deed | $115,000 | -- | |
| Deed | -- | -- | |
| Deed | -- | -- | |
| Deed | -- | -- | |
| Deed | -- | -- | |
| Foreclosure Deed | $143,861 | -- | |
| Deed | -- | -- | |
| Foreclosure Deed | $143,861 | -- | |
| Deed | -- | -- | |
| Foreclosure Deed | $143,861 | -- | |
| Deed | $144,000 | -- | |
| Deed | $144,000 | -- | |
| Deed | $144,000 | -- |
Mortgage History
| Date | Status | Loan Amount | Loan Type |
|---|---|---|---|
| Previous Owner | $73,800 | No Value Available |
Source: First Multiple Listing Service (FMLS)
MLS Number: 7659060
APN: 7-304-100
- 1596 Garden View Dr
- 1488 Willow Grove Rd
- 1511 Paramount Ln
- 5332 Paramount View Way
- 1647 Shire Village Dr
- 1727 Shire Village Dr
- 5347 Blossom Brook Dr
- 5437 Blossom Brook Dr
- 1640 Primrose Park Rd
- 1520 Primrose Park Rd
- 1242 Ainsworth Alley Unit Lot 40
- 1230 Ainsworth Alley Unit Lot 34
- 1438 Autumn Wood Trail
- 1567 Maplecliff Way
- 1230 Primrose Park Rd
- 6945 Melody Ridge Rd
- 1586 Garden View Dr
- 1637 Marakanda Trail
- 4921 Bramblewood Cir
- 1276 Ainsworth Alley Unit Lot 51
- 1274 Ainsworth Alley
- 5135 Gable Ridge Way
- 5200 Gable Ridge Way
- 1450 Peachtree Industrial Blvd
- 1296 Ainsworth Alley
- 1270 Hillcrest Dr
- 1270 Hillcrest Dr Unit 3008.1408541
- 1270 Hillcrest Dr Unit 1207.1408547
- 1270 Hillcrest Dr Unit 4309.1412129
- 1270 Hillcrest Dr Unit 2410.1412126
- 1270 Hillcrest Dr Unit 3518.1408543
- 1270 Hillcrest Dr Unit 2208.1410246
- 1270 Hillcrest Dr Unit 2515.1408546
- 1270 Hillcrest Dr Unit 4414.1412130
- 1270 Hillcrest Dr Unit 3310.1412128
- 1270 Hillcrest Dr Unit 4315.1408542
