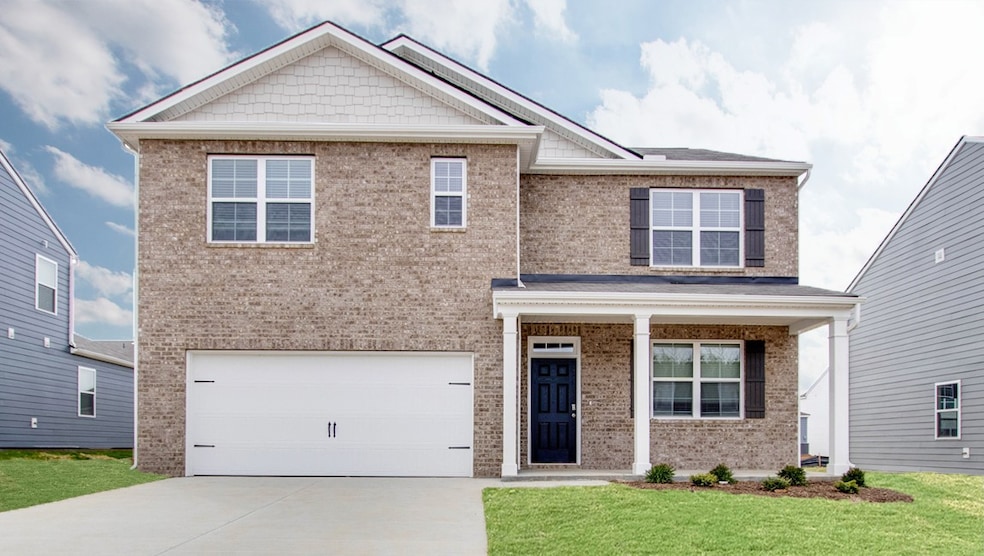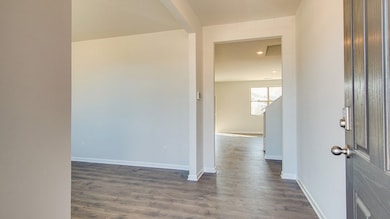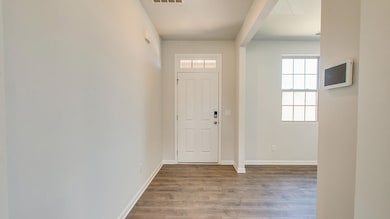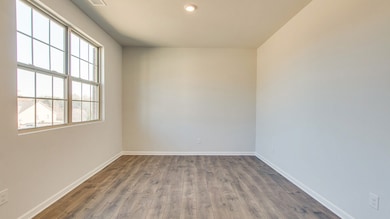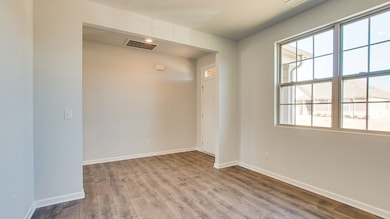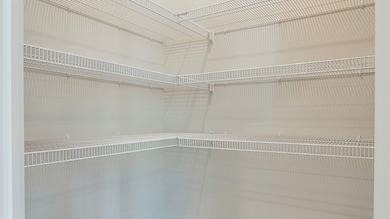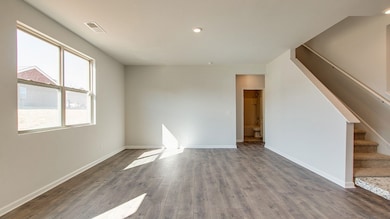1558 Rosewood Dr White House, TN 37188
Estimated payment $2,751/month
Highlights
- Community Pool
- Stainless Steel Appliances
- In-Law or Guest Suite
- Covered Patio or Porch
- 2 Car Attached Garage
- Walk-In Closet
About This Home
Build your brand new Hayden, one of the largest single-family homes in The Parks, White House, Tennessee. This two-story floorplan offers 5 bedrooms, 3 bathrooms, and 2,511?sq?ft of thoughtfully designed living space. Perfect for growing families or multigenerational living, the Hayden is bathed in natural light thanks to abundant windows that create an open, airy feel. The foyer opens to a flexible room ideal for a formal dining area, office, or den. From there, the living room flows into the dining area and kitchen, featuring a central island, corner pantry, and generous cabinet and counter space, ideal for entertaining. On the first floor, a spacious guest bedroom and full bathroom offer comfort and convenience. Upstairs, the primary suite includes a large walk-in closet, ensuite bathroom with walk-in shower, double vanity, and a separate linen closet. A second living area upstairs is surrounded by three additional bedrooms (two with walk-in closets) and a shared full bathroom. The laundry room is also conveniently located upstairs. Modern features abound, including Whirlpool stainless-steel appliances, quartz countertops in the kitchen and all bathrooms, and a smart home technology package that lets you control lights, climate, security, and more via your smart device whether you’re home or away. Schedule a tour today to experience the Hayden at The Parks, White House, TN
Home Details
Home Type
- Single Family
Year Built
- Built in 2025
HOA Fees
- $55 Monthly HOA Fees
Parking
- 2 Car Attached Garage
Home Design
- Brick Exterior Construction
- Frame Construction
- Asphalt Roof
- Stone Siding
Interior Spaces
- 2,511 Sq Ft Home
- Property has 1 Level
- Laundry Room
Kitchen
- Gas Range
- Microwave
- Dishwasher
- Stainless Steel Appliances
- Disposal
Flooring
- Carpet
- Laminate
- Vinyl
Bedrooms and Bathrooms
- 5 Bedrooms | 1 Main Level Bedroom
- Walk-In Closet
- In-Law or Guest Suite
- 3 Full Bathrooms
Home Security
- Smart Lights or Controls
- Indoor Smart Camera
- Smart Locks
- Smart Thermostat
Outdoor Features
- Covered Patio or Porch
Schools
- Robert F. Woodall Elementary School
- White House Heritage High Middle School
- White House Heritage High School
Utilities
- Central Air
- Floor Furnace
- Underground Utilities
Listing and Financial Details
- Property Available on 4/1/26
- Tax Lot 577
Community Details
Overview
- Association fees include ground maintenance, recreation facilities
- The Parks Subdivision
Recreation
- Community Playground
- Community Pool
- Park
- Trails
Map
Home Values in the Area
Average Home Value in this Area
Property History
| Date | Event | Price | List to Sale | Price per Sq Ft |
|---|---|---|---|---|
| 11/12/2025 11/12/25 | For Sale | $429,990 | -- | $171 / Sq Ft |
Source: Realtracs
MLS Number: 3045071
- 7288 Scotlyn Way
- 117 Willowleaf Ln
- 108 E Winterberry Trail
- 5096 Espy Ave
- 300 Wilkinson Ln
- 200 Mount Vernon Ct
- 126 Madeline Way
- 903 Wilkinson Ln
- 856 Big Bend Ct
- 797 Big Bend Ct
- 744 Big Bend Ct
- 1019 Biscayne St
- 103 Blackfoot Ct
- 344 Madeline Way
- 116 Choctaw Cir
- 210 Apache Trail
- 4264 Socata Ct
- 2773 Highway 31 W
- 118 Highway 76
- 2042 Live Oak Dr
