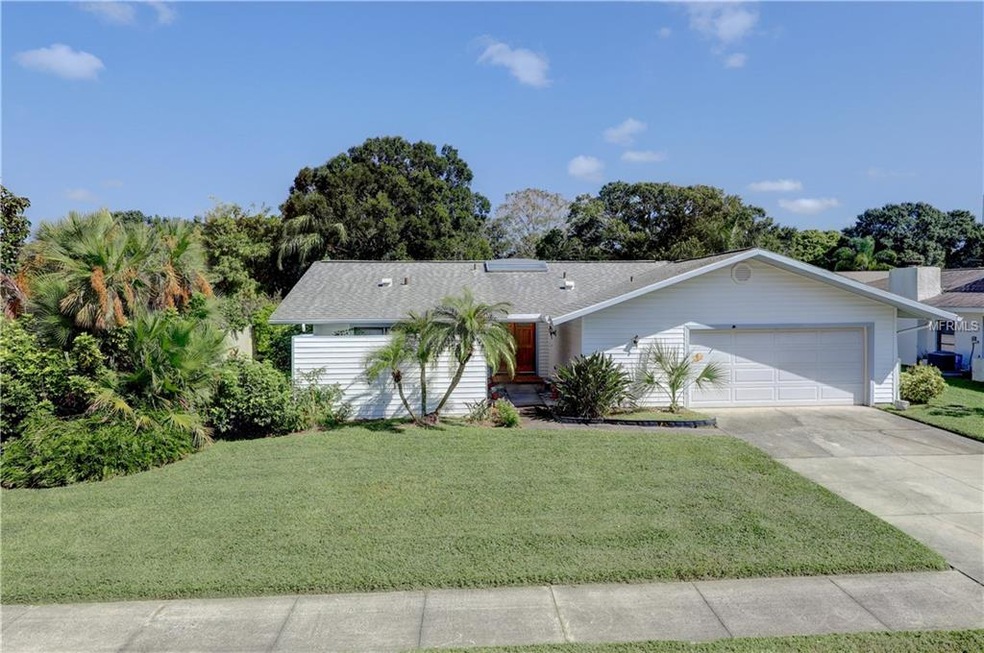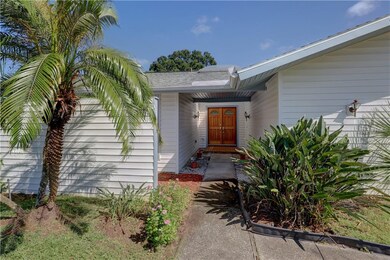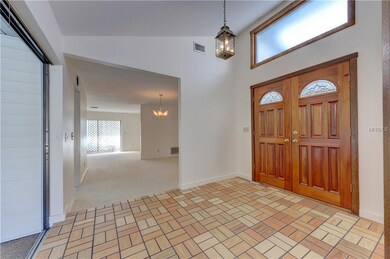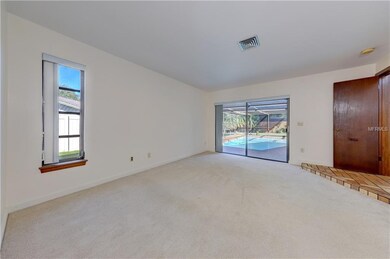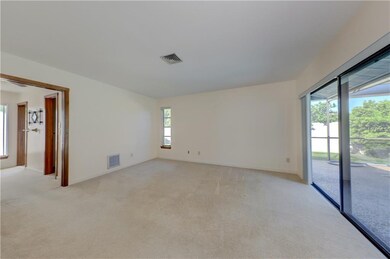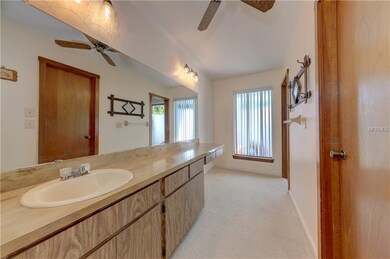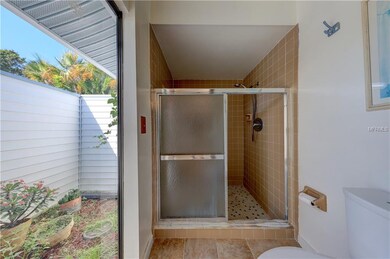
1558 Roxburg Ln Dunedin, FL 34698
Lake Highlander NeighborhoodHighlights
- In Ground Pool
- Covered Patio or Porch
- Eat-In Kitchen
- Family Room with Fireplace
- 2 Car Attached Garage
- Walk-In Closet
About This Home
As of September 2021WONDERFUL DUNEDIN!
Your new home is nestled in a quiet friendly neighborhood of well maintained properties. This 3 bedroom home has been lovingly cared for. The cozy family room, master bedroom, and kitchen overlook the screened pool and patio area. The pool has recently been resurfaced and the A/C replaced in 2016. Additionally, there is a generously sized fenced yard for activities for all ages and pets. The location of this home gives you the advantage of easy access to all of the community events in downtown Dunedin and is a convenient distance to the beaches.
Last Agent to Sell the Property
COASTAL PROPERTIES GROUP INTERNATIONAL License #505358 Listed on: 09/28/2018

Home Details
Home Type
- Single Family
Est. Annual Taxes
- $1,932
Year Built
- Built in 1979
Lot Details
- 9,574 Sq Ft Lot
- Irrigation
- Landscaped with Trees
HOA Fees
- $3 Monthly HOA Fees
Parking
- 2 Car Attached Garage
- Garage Door Opener
- Open Parking
Home Design
- Slab Foundation
- Wood Frame Certified By Forest Stewardship Council
- Shingle Roof
- Siding
Interior Spaces
- 1,919 Sq Ft Home
- 1-Story Property
- Ceiling Fan
- Wood Burning Fireplace
- Sliding Doors
- Family Room with Fireplace
Kitchen
- Eat-In Kitchen
- Range
- Dishwasher
- Disposal
Flooring
- Carpet
- Ceramic Tile
Bedrooms and Bathrooms
- 3 Bedrooms
- Walk-In Closet
- 2 Full Bathrooms
Laundry
- Laundry in Garage
- Dryer
- Washer
Outdoor Features
- In Ground Pool
- Covered Patio or Porch
- Rain Gutters
Location
- City Lot
Schools
- Garrison-Jones Elementary School
- Palm Harbor Middle School
- Dunedin High School
Utilities
- Central Heating and Cooling System
- Electric Water Heater
- Cable TV Available
Community Details
- Brae Moor South Subdivision
Listing and Financial Details
- Down Payment Assistance Available
- Homestead Exemption
- Visit Down Payment Resource Website
- Tax Lot 153
- Assessor Parcel Number 23-28-15-10742-000-1530
Ownership History
Purchase Details
Home Financials for this Owner
Home Financials are based on the most recent Mortgage that was taken out on this home.Purchase Details
Home Financials for this Owner
Home Financials are based on the most recent Mortgage that was taken out on this home.Similar Homes in Dunedin, FL
Home Values in the Area
Average Home Value in this Area
Purchase History
| Date | Type | Sale Price | Title Company |
|---|---|---|---|
| Warranty Deed | $515,000 | Enterprise Ttl Partners Of N | |
| Warranty Deed | $290,000 | Platinum National Title Llc |
Mortgage History
| Date | Status | Loan Amount | Loan Type |
|---|---|---|---|
| Open | $412,000 | New Conventional | |
| Previous Owner | $232,000 | New Conventional |
Property History
| Date | Event | Price | Change | Sq Ft Price |
|---|---|---|---|---|
| 09/10/2021 09/10/21 | Sold | $515,000 | -1.9% | $268 / Sq Ft |
| 08/09/2021 08/09/21 | Pending | -- | -- | -- |
| 08/05/2021 08/05/21 | For Sale | $525,000 | +81.0% | $274 / Sq Ft |
| 11/30/2018 11/30/18 | Sold | $290,000 | -6.5% | $151 / Sq Ft |
| 10/21/2018 10/21/18 | Pending | -- | -- | -- |
| 10/16/2018 10/16/18 | Price Changed | $310,000 | -4.6% | $162 / Sq Ft |
| 09/28/2018 09/28/18 | For Sale | $325,000 | -- | $169 / Sq Ft |
Tax History Compared to Growth
Tax History
| Year | Tax Paid | Tax Assessment Tax Assessment Total Assessment is a certain percentage of the fair market value that is determined by local assessors to be the total taxable value of land and additions on the property. | Land | Improvement |
|---|---|---|---|---|
| 2024 | $6,670 | $434,788 | -- | -- |
| 2023 | $6,670 | $422,124 | $0 | $0 |
| 2022 | $6,497 | $409,829 | $224,233 | $185,596 |
| 2021 | $4,051 | $260,395 | $0 | $0 |
| 2020 | $4,042 | $256,800 | $0 | $0 |
| 2019 | $3,971 | $251,026 | $92,666 | $158,360 |
| 2018 | $1,954 | $143,539 | $0 | $0 |
| 2017 | $1,932 | $140,587 | $0 | $0 |
| 2016 | $1,911 | $137,695 | $0 | $0 |
| 2015 | $1,942 | $136,738 | $0 | $0 |
| 2014 | $1,895 | $135,653 | $0 | $0 |
Agents Affiliated with this Home
-
Wendy Ross

Seller's Agent in 2021
Wendy Ross
FLORIDA EXECUTIVE REALTY
(813) 493-9241
1 in this area
156 Total Sales
-
Danielle Sapp

Buyer's Agent in 2021
Danielle Sapp
BHHS FLORIDA PROPERTIES GROUP
(727) 851-1185
1 in this area
54 Total Sales
-
Mary Griffith
M
Seller's Agent in 2018
Mary Griffith
COASTAL PROPERTIES GROUP INTERNATIONAL
(727) 804-4468
2 Total Sales
Map
Source: Stellar MLS
MLS Number: U8019255
APN: 23-28-15-10742-000-1530
- 1550 Burnham Ln
- 1864 Brae Moor Dr
- 1509 Coachlight Way
- 1500 County Road 1 Unit 108
- 1500 County Road 1 Unit 124
- 1500 County Road 1 Unit 209
- 1701 Pinehurst Rd Unit 10F
- 1701 Pinehurst Rd Unit 19D
- 1701 Pinehurst Rd Unit 29D
- 1701 Pinehurst Rd Unit 36C
- 1701 Pinehurst Rd Unit 19F
- 1701 Pinehurst Rd Unit 3E
- 1701 Pinehurst Rd Unit 24B
- 1701 Pinehurst Rd Unit 13C
- 1701 Pinehurst Rd Unit 33E
- 1701 Pinehurst Rd Unit 16C
- 1701 Pinehurst Rd Unit 26E
- 2045 Summit Dr
- 2067 Hunters Glen Dr Unit 313
- 1961 Dunbrody Ct
