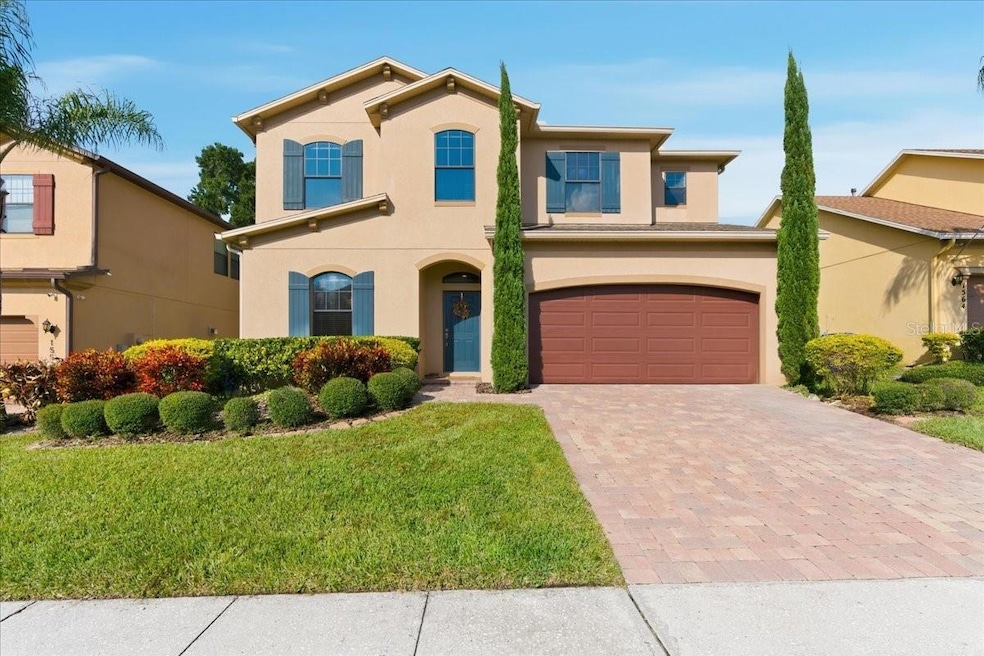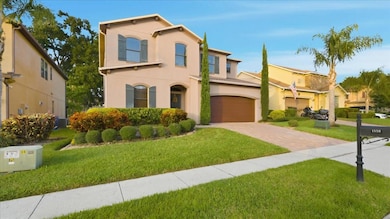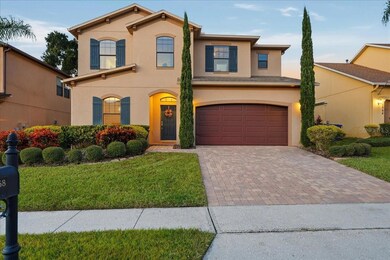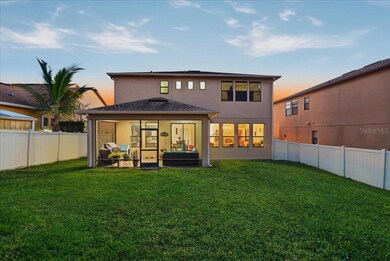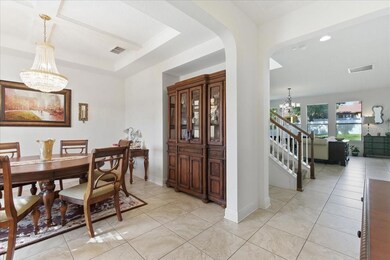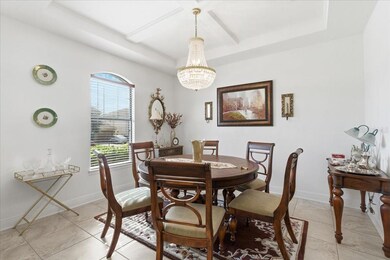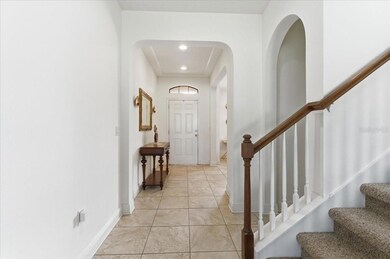Estimated payment $3,291/month
Highlights
- Fitness Center
- Open Floorplan
- Private Lot
- Gated Community
- Clubhouse
- Florida Architecture
About This Home
Live in One of Ocoee’s Most Sought-After Gated Communities – Arden Park South.
Welcome to 1558 Terra Verde Way—where comfort, convenience, and community come together in this beautifully maintained 3-bedroom, 2.5-bath home in Arden Park South, one of Central Florida’s premier gated neighborhoods. Directly across from the West Orange Trail and just minutes from SR 429, SR 408, and downtown Winter Garden, this location is ideal for those seeking easy access to Orlando, top-rated schools, shopping, dining, and major employers. Step inside to an open-concept layout filled with natural light and designed for modern living. The chef-style kitchen features a large center island with bar seating, walk-in pantry, and generous counter space—perfect for entertaining or everyday meals. The seamless flow between the living and dining areas creates a warm, welcoming atmosphere. Upstairs, enjoy a flexible loft space, a spacious primary suite with walk-in closet, and two additional bedrooms with a shared full bath. Tile flooring downstairs and upgraded laminate upstairs offer a blend of style and low-maintenance living. Step outside to your oversized screened-in patio overlooking a fenced, landscaped backyard—a peaceful retreat ideal for morning coffee or evening relaxation. As a resident of Arden Park South, you’ll enjoy access to resort-style amenities including a pool, playground, and “Dino Dig” kids’ zone. Plus, benefit from Arden Park North’s lakeside clubhouse, fitness center, and second pool overlooking Lake Sims.
Listing Agent
KELLER WILLIAMS CLASSIC Brokerage Email: murraycoleman@kw.com License #3274011 Listed on: 12/06/2025

Home Details
Home Type
- Single Family
Est. Annual Taxes
- $4,805
Year Built
- Built in 2015
Lot Details
- 6,874 Sq Ft Lot
- Southwest Facing Home
- Vinyl Fence
- Mature Landscaping
- Private Lot
- Metered Sprinkler System
- Cleared Lot
- Garden
- Property is zoned PUD-LD
HOA Fees
Parking
- 2 Car Attached Garage
- Garage Door Opener
- Driveway
Home Design
- Florida Architecture
- Mediterranean Architecture
- Elevated Home
- Bi-Level Home
- Slab Foundation
- Shingle Roof
- Concrete Siding
- Block Exterior
- Stucco
Interior Spaces
- 2,353 Sq Ft Home
- Open Floorplan
- Coffered Ceiling
- Ceiling Fan
- Family Room Off Kitchen
- L-Shaped Dining Room
- Inside Utility
Kitchen
- Eat-In Kitchen
- Convection Oven
- Microwave
- Dishwasher
- Solid Surface Countertops
- Solid Wood Cabinet
Flooring
- Engineered Wood
- Brick
- Carpet
- Ceramic Tile
Bedrooms and Bathrooms
- 3 Bedrooms
- Primary Bedroom Upstairs
Laundry
- Laundry Room
- Dryer
- Washer
Outdoor Features
- Enclosed Patio or Porch
- Exterior Lighting
- Rain Gutters
- Private Mailbox
Schools
- Westbrooke Elementary School
- Ocoee Middle School
- Ocoee High School
Utilities
- Central Heating and Cooling System
- Thermostat
- Natural Gas Connected
- Water Filtration System
- Gas Water Heater
- Cable TV Available
Listing and Financial Details
- Visit Down Payment Resource Website
- Tax Lot 85
- Assessor Parcel Number 04-22-28-0160-00-850
Community Details
Overview
- Association fees include pool
- Vista Cam Association, Phone Number (407) 682-3443
- Artemis Association, Phone Number (407) 705-2190
- Arden Park South Subdivision
Recreation
- Community Playground
- Fitness Center
- Community Pool
- Park
Additional Features
- Clubhouse
- Gated Community
Map
Home Values in the Area
Average Home Value in this Area
Tax History
| Year | Tax Paid | Tax Assessment Tax Assessment Total Assessment is a certain percentage of the fair market value that is determined by local assessors to be the total taxable value of land and additions on the property. | Land | Improvement |
|---|---|---|---|---|
| 2025 | $4,805 | $315,736 | -- | -- |
| 2024 | $4,647 | $306,838 | -- | -- |
| 2023 | $4,647 | $289,505 | $0 | $0 |
| 2022 | $4,505 | $281,073 | $0 | $0 |
| 2021 | $4,462 | $272,886 | $0 | $0 |
| 2020 | $4,270 | $269,118 | $60,000 | $209,118 |
| 2019 | $4,635 | $275,095 | $0 | $0 |
| 2018 | $4,638 | $269,966 | $65,000 | $204,966 |
| 2017 | $4,617 | $264,442 | $65,000 | $199,442 |
| 2016 | $4,811 | $268,245 | $35,000 | $233,245 |
| 2015 | $1,633 | $55,000 | $55,000 | $0 |
| 2014 | $1,082 | $50,000 | $50,000 | $0 |
Property History
| Date | Event | Price | List to Sale | Price per Sq Ft |
|---|---|---|---|---|
| 12/06/2025 12/06/25 | For Sale | $515,000 | -- | $219 / Sq Ft |
Purchase History
| Date | Type | Sale Price | Title Company |
|---|---|---|---|
| Special Warranty Deed | $297,000 | First American Title Ins Co |
Mortgage History
| Date | Status | Loan Amount | Loan Type |
|---|---|---|---|
| Open | $282,116 | New Conventional |
Source: Stellar MLS
MLS Number: O6363787
APN: 04-2228-0160-00-850
- 1514 Arden Oaks Dr
- 2228 Mountain Spruce St
- 2907 Foxtail Bend
- 1260 Arden Oaks Dr
- 3202 Timber Hawk Cir
- 1844 Oxton Ct
- 1960 Aspenridge Ct
- 2927 Timber Hawk Cir
- 2886 Dawn Redwood Place
- 5118 Log Wagon Rd
- 2932 Muller Oak Loop
- 3090 Timber Hawk Cir
- 1757 Brush Cherry Place
- 2139 Cunard Ct
- 2113 Great Egret Cir
- 3074 Timber Hawk Cir
- 5102 Chipper Ct
- 2186 Great Egret Cir
- 5139 Log Wagon Rd
- 2178 Great Egret Cir
- 2430 Leaning Pine St
- 1609 Sourwood Dr
- 10070 Harris Ave
- 1771 American Beech Pkwy
- 2768 Norway Maple Ct
- 2067 Key Lime St
- 1704 Ison Ln
- 1215 Garrett Gilliam Dr
- 3298 Briarwood Grove Dr
- 1754 Palmerston Cir
- 3541 Gretchen Dr
- 1326 Plumgrass Cir
- 3543 Meadow Breeze Loop
- 2053 Milkweed St
- 2065 Milkweed St
- 101 Allure Point
- 1260 Glenleigh Dr
- 201 Spring Lake Cir
- 3462 Islewood Ct
- 1760 Sparkling Water Cir
