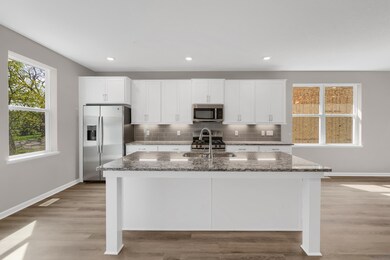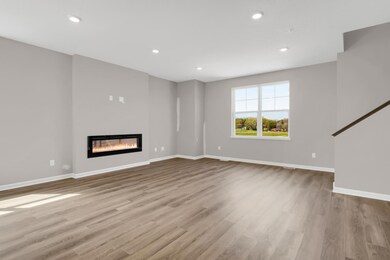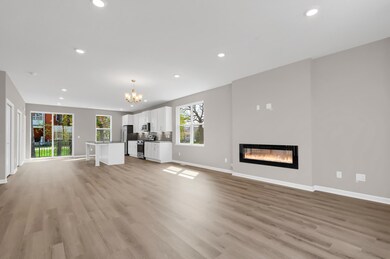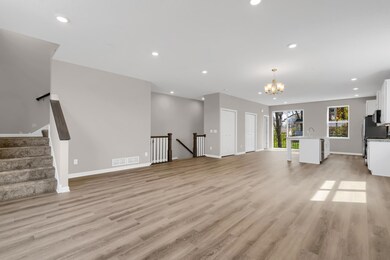
1558 Torres Ln West Saint Paul, MN 55118
Highlights
- New Construction
- Recreation Room
- Forced Air Heating and Cooling System
- Two Rivers High School Rated A-
- 2 Car Attached Garage
- 4-minute walk to West St Paul Sports Complex
About This Home
As of July 2024RATE INCENTIVE! The stunning Savanna! This 3-story, end unit townhome boasts 2,436 sq. ft. with 3 bedrooms, 2.5 bathrooms, and a spacious 2-car garage. Featuring 9-foot ceilings, an 8-foot sliding glass door and large windows allowing for ample amount of natural light.The open concept on the main level allows the kitchen, dining room and family room to flow perfectly together. This kitchen is picture perfect, showcasing stainless-steel appliances and a beautiful center island allowing for addition seating. You will find plenty of storage with the large pantry and stunning cabinets. The electric fireplace in the family room creates a beautiful ambiance and warmth for colder nights.The upper level is where you will find all 3 bedrooms, a main bathroom, and the laundry. The captivating owner's suite feels like a personal retreat with a large walk-in closet off the owner's en suite bath, which includes double sinks.
Last Buyer's Agent
Member Non
NON MEMBER FILE
Townhouse Details
Home Type
- Townhome
Est. Annual Taxes
- $1,122
Year Built
- Built in 2023 | New Construction
Lot Details
- 1,742 Sq Ft Lot
- Lot Dimensions are 29x60x29x60
HOA Fees
- $246 Monthly HOA Fees
Parking
- 2 Car Attached Garage
- Tuck Under Garage
- Garage Door Opener
Home Design
- Slab Foundation
Interior Spaces
- 2,436 Sq Ft Home
- 2-Story Property
- Electric Fireplace
- Family Room with Fireplace
- Dining Room
- Recreation Room
- Finished Basement
- Walk-Out Basement
Kitchen
- Range
- Microwave
- Dishwasher
Bedrooms and Bathrooms
- 3 Bedrooms
Laundry
- Dryer
- Washer
Utilities
- Forced Air Heating and Cooling System
Community Details
- Association fees include lawn care, professional mgmt, trash, snow removal
- Associa Minnesota Association, Phone Number (763) 746-1188
- Built by HANS HAGEN HOMES AND M/I HOMES
- Thompson Square Community
- Thompson Square Subdivision
Listing and Financial Details
- Assessor Parcel Number 427625001520
Ownership History
Purchase Details
Home Financials for this Owner
Home Financials are based on the most recent Mortgage that was taken out on this home.Similar Homes in West Saint Paul, MN
Home Values in the Area
Average Home Value in this Area
Purchase History
| Date | Type | Sale Price | Title Company |
|---|---|---|---|
| Deed | $474,990 | -- |
Mortgage History
| Date | Status | Loan Amount | Loan Type |
|---|---|---|---|
| Open | $294,000 | New Conventional |
Property History
| Date | Event | Price | Change | Sq Ft Price |
|---|---|---|---|---|
| 07/12/2024 07/12/24 | Sold | $474,990 | 0.0% | $195 / Sq Ft |
| 05/21/2024 05/21/24 | Pending | -- | -- | -- |
| 05/02/2024 05/02/24 | Price Changed | $474,990 | -2.3% | $195 / Sq Ft |
| 03/24/2024 03/24/24 | For Sale | $486,060 | -- | $200 / Sq Ft |
Tax History Compared to Growth
Tax History
| Year | Tax Paid | Tax Assessment Tax Assessment Total Assessment is a certain percentage of the fair market value that is determined by local assessors to be the total taxable value of land and additions on the property. | Land | Improvement |
|---|---|---|---|---|
| 2023 | $1,122 | $74,500 | $74,500 | $0 |
| 2022 | -- | $16,500 | $16,500 | $0 |
Agents Affiliated with this Home
-
Alisha Veland

Seller's Agent in 2024
Alisha Veland
M/I Homes
(701) 899-0691
42 in this area
148 Total Sales
-
Lydia Long

Seller Co-Listing Agent in 2024
Lydia Long
M/I Homes
(763) 586-7279
18 in this area
97 Total Sales
-
M
Buyer's Agent in 2024
Member Non
NON MEMBER FILE
Map
Source: NorthstarMLS
MLS Number: 6501271
APN: 42-76250-01-520
- 1526 Traverse Ln
- 1522 Traverse Ln
- 1528 Traverse Ln
- 1518 Traverse Ln
- 1524 Traverse Ln
- 1520 Traverse Ln
- 358 Trenton Ln
- 356 Trenton Ln
- 354 Trenton Ln
- 352 Trenton Ln
- 1543 Traverse Ln
- 1535 Traverse Ln
- 1533 Traverse Ln
- 1539 Traverse Ln
- 1537 Traverse Ln
- 1541 Traverse Ln
- 1531 Traverse Ln
- 1531 Traverse Ln
- 1531 Traverse Ln
- 1531 Traverse Ln






