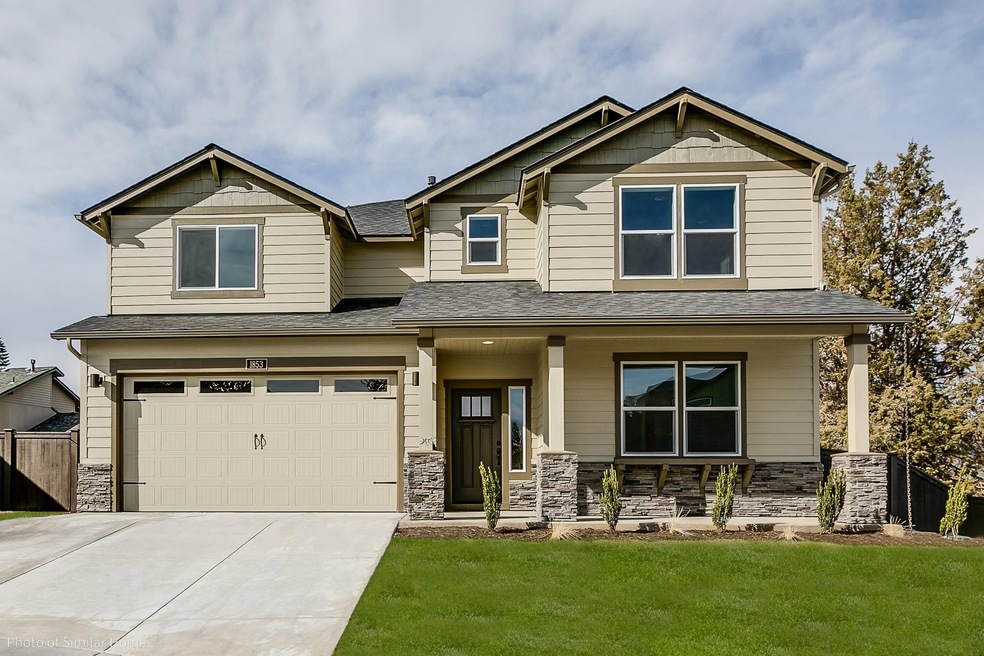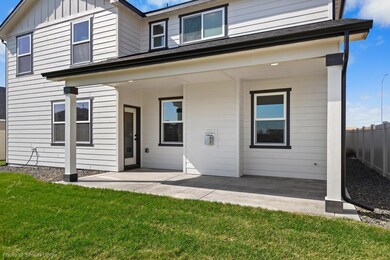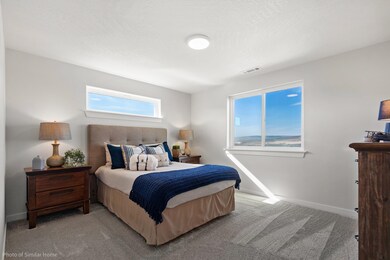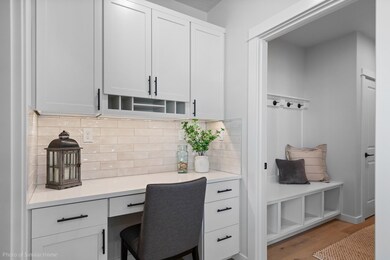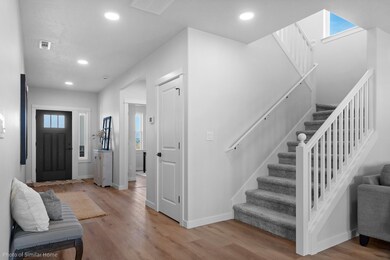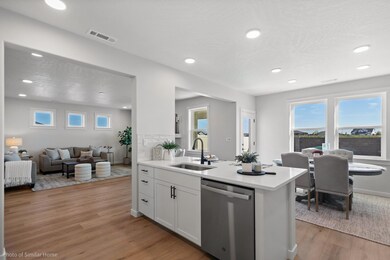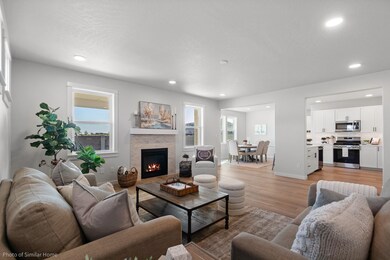1558 W 68th Ave Unit Lot 9 Block 2 - Vale Spokane, WA 99224
Latah Valley NeighborhoodEstimated payment $4,148/month
Highlights
- New Construction
- 1 Fireplace
- Solid Surface Countertops
- Traditional Architecture
- Corner Lot
- 2 Car Attached Garage
About This Home
At 2968 square feet, the Vale home is not only spacious, but provides ample storage solutions. This home boasts an extended 2 car garage and a practical mudroom entrance, with optional bench seating and shelving. This leads into the dining and kitchen area, which contains a large walk-in pantry, optional beverage bar, and quartz countertops throughout the home. The dining room, adjacent to the great room, features lots of natural light. There is an additional bedroom/den, as well as full bathroom, on the main floor. The second level features even more space and storage, including the primary suite, junior suite, walk-in closets, additional bedrooms, and full laundry room. The expansive main suite opens with double doors and boasts a coffered ceiling. The primary ensuite bathroom contains a separate tiled shower, 6ft soaker tub, dual vanity, water closet, and oversized walk-in closest. *Stock Photos - this home is to be built
Home Details
Home Type
- Single Family
Year Built
- Built in 2025 | New Construction
Lot Details
- 6,100 Sq Ft Lot
- Property fronts a private road
- Corner Lot
- Partial Sprinkler System
- Lot 9 Block 2 The Summit
HOA Fees
- $44 Monthly HOA Fees
Parking
- 2 Car Attached Garage
- Oversized Parking
Home Design
- Traditional Architecture
Interior Spaces
- 2,968 Sq Ft Home
- 1-Story Property
- 1 Fireplace
Kitchen
- Free-Standing Range
- Microwave
- Dishwasher
- Solid Surface Countertops
- Disposal
Bedrooms and Bathrooms
- 5 Bedrooms
- 4 Bathrooms
Schools
- Westwood Middle School
- Cheney High School
Utilities
- Forced Air Heating System
- Heat Pump System
Additional Features
- Green Features
- Patio
Community Details
- Built by Hayden Homes
- The Summit Subdivision
Listing and Financial Details
- Assessor Parcel Number 24121.0609
Map
Home Values in the Area
Average Home Value in this Area
Property History
| Date | Event | Price | List to Sale | Price per Sq Ft |
|---|---|---|---|---|
| 07/07/2025 07/07/25 | Pending | -- | -- | -- |
| 06/30/2025 06/30/25 | For Sale | $655,553 | -- | $221 / Sq Ft |
Source: Spokane Association of REALTORS®
MLS Number: 202520066
- 1567 W 68th Ave Unit Lot 9 Block 1 - Edge
- 1543 W 68th Ave Unit Lot 6 Blk 1 - Orchar
- 1551 W 68th Ave Unit Lot 7 Block 1 - Vale
- 1535 W 68th Ave Unit Lot 5 Block 1 - Vale
- 1527 W 68th Ave Unit Lot 4 Block 1 - Vale
- 1559 W 68th Ave Unit Lot 8 Blk 1 - Orchar
- 1550 W 68th Ave Unit Lot 10 Block 2 - Val
- 1534 W 68th Ave Unit Lot 12 Blk 2 - Orcha
- 1511 W 68th Ave Unit Lot 2 Block 1 - Vale
- The Orchard Encore Plan at Harvest Acres
- The Hudson Plan at Harvest Acres
- The Waterbrook Plan at Harvest Acres
- The Edgewood Plan at Harvest Acres
- The Orchard Plan at Harvest Acres
- The Clearwater Plan at Harvest Acres
- The Snowbrush Plan at Harvest Acres
- 1451 W 67th Ave
- 1451 W 67th Ave Unit Lot 4 Block 4 - Huds
- 1624 W 68th Ave Unit Lot 2 Block 2 - Timb
- The Umpqua Plan at The Summit
