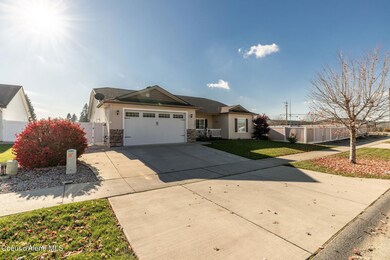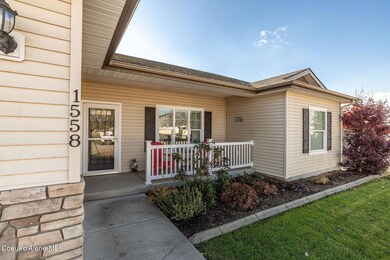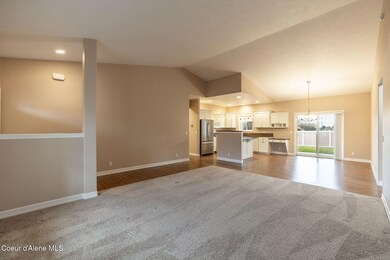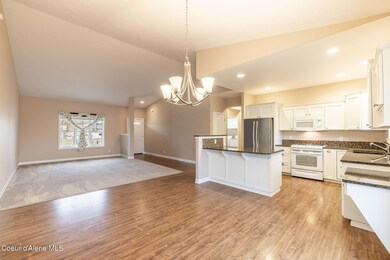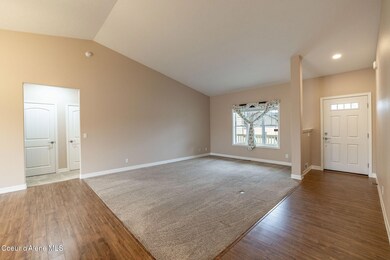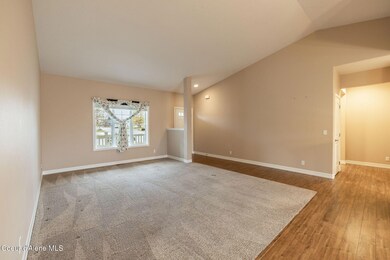
1558 W Olympus Ave Hayden, ID 83835
Highlights
- Primary Bedroom Suite
- Mountain View
- Covered patio or porch
- Canfield Middle School Rated A-
- Lawn
- Attached Garage
About This Home
As of April 2025Spotless Split Bedroom Rancher in Highly Sought-After Hayden Location! Fantastic open concept floor plan offering 1,870sqft, 3 Bedrooms, 2 Bathrooms, A/C, 95% efficiency gas furnace, LVP flooring, vaulted great room, kitchen boasts large island, granite countertops, gas range, upgraded cabinets & built-in desk, spacious master suite with double vanity, walk-in shower, extra storage & large walk-in closet, large dedicated laundry/mud room, spacious guest bedrooms, oversized & finished 2-car garage. Enjoy abundant natural light with no rear neighbors, southern exposure, fully landscaped & fenced yard, full sprinkler system, large covered patio, spacious side-yard parking area and a 10'x20' workshop with power! Pride of ownership throughout!
Last Agent to Sell the Property
Northwest Realty Group License #AB42363 Listed on: 01/14/2025
Home Details
Home Type
- Single Family
Est. Annual Taxes
- $1,570
Year Built
- Built in 2011
Lot Details
- 8,276 Sq Ft Lot
- Lot Dimensions are 77x116
- Open Space
- Southern Exposure
- Property is Fully Fenced
- Landscaped
- Level Lot
- Open Lot
- Front and Back Yard Sprinklers
- Lawn
HOA Fees
- $12 Monthly HOA Fees
Parking
- Attached Garage
Property Views
- Mountain
- Territorial
- Neighborhood
Home Design
- Concrete Foundation
- Frame Construction
- Shingle Roof
- Composition Roof
- Vinyl Siding
- Stone Exterior Construction
- Stone
Interior Spaces
- 1,870 Sq Ft Home
- 1-Story Property
- Crawl Space
Kitchen
- Breakfast Bar
- Gas Oven or Range
- Microwave
- Dishwasher
- Kitchen Island
- Disposal
Flooring
- Carpet
- Laminate
Bedrooms and Bathrooms
- 3 Main Level Bedrooms
- Primary Bedroom Suite
- 2 Bathrooms
Laundry
- Washer
- Gas Dryer
Outdoor Features
- Covered patio or porch
- Exterior Lighting
- Shed
- Rain Gutters
Utilities
- Forced Air Heating and Cooling System
- Heating System Uses Natural Gas
- Furnace
- Gas Available
- Gas Water Heater
- High Speed Internet
- Internet Available
- Cable TV Available
Community Details
- Moonridge Acres Association
- Moonridge Subdivision
Listing and Financial Details
- Assessor Parcel Number HJ3940010020
Ownership History
Purchase Details
Home Financials for this Owner
Home Financials are based on the most recent Mortgage that was taken out on this home.Purchase Details
Home Financials for this Owner
Home Financials are based on the most recent Mortgage that was taken out on this home.Purchase Details
Home Financials for this Owner
Home Financials are based on the most recent Mortgage that was taken out on this home.Similar Homes in Hayden, ID
Home Values in the Area
Average Home Value in this Area
Purchase History
| Date | Type | Sale Price | Title Company |
|---|---|---|---|
| Warranty Deed | -- | Pioneer Title | |
| Warranty Deed | -- | Kootenai County Ttile Co | |
| Corporate Deed | -- | Kootenai County Title Co |
Mortgage History
| Date | Status | Loan Amount | Loan Type |
|---|---|---|---|
| Open | $422,000 | New Conventional | |
| Previous Owner | $227,156 | New Conventional | |
| Previous Owner | $152,000 | New Conventional | |
| Previous Owner | $5,000 | Unknown |
Property History
| Date | Event | Price | Change | Sq Ft Price |
|---|---|---|---|---|
| 04/04/2025 04/04/25 | Sold | -- | -- | -- |
| 03/18/2025 03/18/25 | Pending | -- | -- | -- |
| 03/17/2025 03/17/25 | Price Changed | $499,000 | -4.9% | $267 / Sq Ft |
| 02/25/2025 02/25/25 | Price Changed | $524,900 | -4.4% | $281 / Sq Ft |
| 01/14/2025 01/14/25 | For Sale | $549,000 | 0.0% | $294 / Sq Ft |
| 01/12/2025 01/12/25 | Pending | -- | -- | -- |
| 12/02/2024 12/02/24 | Price Changed | $549,000 | -4.5% | $294 / Sq Ft |
| 11/14/2024 11/14/24 | For Sale | $575,000 | -- | $307 / Sq Ft |
Tax History Compared to Growth
Tax History
| Year | Tax Paid | Tax Assessment Tax Assessment Total Assessment is a certain percentage of the fair market value that is determined by local assessors to be the total taxable value of land and additions on the property. | Land | Improvement |
|---|---|---|---|---|
| 2024 | $1,684 | $522,300 | $180,000 | $342,300 |
| 2023 | $1,684 | $539,416 | $180,000 | $359,416 |
| 2022 | $2,071 | $597,068 | $200,000 | $397,068 |
| 2021 | $1,767 | $370,545 | $125,000 | $245,545 |
| 2020 | $1,802 | $320,812 | $100,000 | $220,812 |
| 2019 | $1,750 | $296,826 | $96,800 | $200,026 |
| 2018 | $1,619 | $261,870 | $88,000 | $173,870 |
| 2017 | $1,453 | $234,600 | $65,000 | $169,600 |
| 2016 | $1,373 | $216,430 | $57,500 | $158,930 |
| 2015 | $1,323 | $203,830 | $46,000 | $157,830 |
| 2013 | $1,171 | $174,570 | $36,800 | $137,770 |
Agents Affiliated with this Home
-
Kevin Rodland

Seller's Agent in 2025
Kevin Rodland
Northwest Realty Group
(208) 916-7241
276 Total Sales
-
Christine Matheny

Buyer's Agent in 2025
Christine Matheny
CENTURY 21 Beutler & Associates
(208) 620-8228
169 Total Sales
Map
Source: Coeur d'Alene Multiple Listing Service
MLS Number: 24-10666
APN: HJ3940010020
- 1511 W Ulysses Ave
- 10499 N Barcelona St
- 289 E Grosbeak Ave
- 1096 E Sleeping Deer Ave
- 293 E Ave
- 297 E Grosbeak Ave
- 9791 N Eileen Ct
- 1751 Hayden
- 10566 N Seaside St
- 10600 N Benoit St
- 821 W Mustang Ave
- 10660 N Benoit St
- 10940 N Ramsey Rd
- 10739 N Benoit St
- Lot 1 Blk 1 Tamarindo Ln
- 10970 N Jannel St
- Lot 7 Blk 1 Tamarindo Ln
- Lot 6 Blk 1 Tamarindo Ln
- Lot 5 Blk 1 Tamarindo Ln
- Lot 2 Blk 1 Tamarindo Ln

