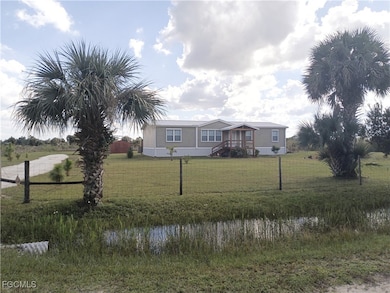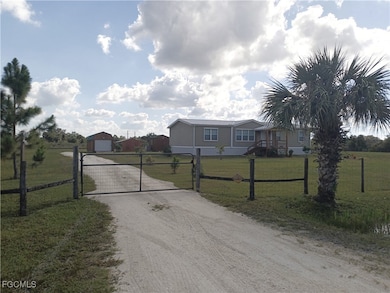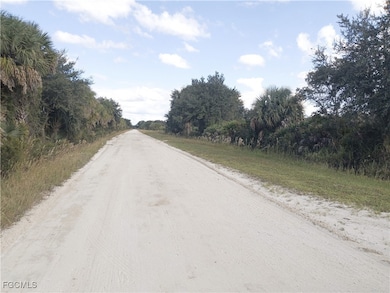15582 NW 316th St Okeechobee, FL 34972
Estimated payment $1,921/month
Highlights
- View of Trees or Woods
- No HOA
- Home Office
- Traditional Architecture
- Screened Porch
- Workshop
About This Home
Viking Prairie Living at its best, this beautiful 2/2 with a 9x9 office and a 13x13 additional room used for a Den or extra Bedroom-no closet. This well maintained 2015 Manufactured home has many updated features including, new roof 2019, new metal skirting, front porch, driveway, dryer, back doors, finished inside small shed in 2025, new appliances dishwasher, refrigerator, stove, window blinds, front storm door in 2024, also has hurricane shutters. This parcel is located in the back of the Viking Prairie where the trails are close for off road vehicles, North view of pasture lands, no close neighbors, very quiet area. This parcel also has 3 Storage sheds 2 are equipped with electric and flooring and built in shelving, one has a double loft for extra storage, one has an RV Hook on the side ready for your guest, and one will fit your small vehicle or your toys for riding the trails. There is Mail delivery to this address, roads maintained by coquina water control, come take a look you won't be disappointed!!!
Listing Agent
Branch Realty Group Inc Brokerage Phone: 863-227-2452 License #258035141 Listed on: 10/28/2025
Property Details
Home Type
- Manufactured Home
Est. Annual Taxes
- $1,209
Year Built
- Built in 2015
Lot Details
- 1.25 Acre Lot
- Lot Dimensions are 165 x 330 x 165 x 330
- Northwest Facing Home
- Fenced
- Rectangular Lot
Home Design
- Traditional Architecture
- Metal Roof
- Vinyl Siding
- Modular or Manufactured Materials
Interior Spaces
- 1,519 Sq Ft Home
- 1-Story Property
- Partially Furnished
- Built-In Features
- Ceiling Fan
- Shutters
- Single Hung Windows
- Home Office
- Workshop
- Screened Porch
- Vinyl Flooring
- Views of Woods
- Fire and Smoke Detector
Kitchen
- Eat-In Kitchen
- Self-Cleaning Oven
- Electric Cooktop
- Microwave
- Freezer
- Dishwasher
- Kitchen Island
Bedrooms and Bathrooms
- 2 Bedrooms
- Split Bedroom Floorplan
- Walk-In Closet
- 2 Full Bathrooms
- Bathtub
- Separate Shower
Laundry
- Dryer
- Washer
Parking
- 1 Detached Carport Space
- Driveway
- Unpaved Parking
Outdoor Features
- Screened Patio
Utilities
- Central Heating and Cooling System
- Well
- Water Softener
- Septic Tank
Listing and Financial Details
- Tax Lot 1
- Assessor Parcel Number 1-12-34-33-0A00-00011-D000
Community Details
Overview
- No Home Owners Association
Pet Policy
- Pets Allowed
Map
Home Values in the Area
Average Home Value in this Area
Property History
| Date | Event | Price | List to Sale | Price per Sq Ft |
|---|---|---|---|---|
| 10/28/2025 10/28/25 | For Sale | $347,600 | -- | $229 / Sq Ft |
Source: Florida Gulf Coast Multiple Listing Service
MLS Number: 2025017027
- 18129 NW 312th St
- 15993 NW 314th St
- 15417 NW 310th St
- 15838 NW 312th St
- 17071 NW 312th St
- 18184 NW 312th St
- 14988 NW 316th St
- 0 NW 316th St Unit F10529918
- 0 NW 316th St Unit F10529553
- 0 NW 316th St Unit F10523615
- 0 NW 316th St Unit 24150541
- 0 NW 316th St Unit F10523825
- 0 NW 316th St Unit F10529940
- 16114 NW 310th St
- 0 314th St NW Unit F10528258
- 0 NW 314 Unit 2025015162
- 0 314th St NW Unit F10498706
- TBD NW 314th St
- 0 NW 318th St Unit MFROK225179
- 0 NW 318th St Unit F10529531
- 405 NE 131st Ln
- 3006 Country Lake Dr
- 14725 NW 1st Pkwy Unit RV4
- 107 Long Hammock Dr
- 6116 Aquavista Dr
- 6224 Candler Terrace
- 6217 Candler Terrace
- 2447 NW 5th St
- 6609 Concord St
- 111 Friendly Cir
- 2185 NW 3rd St
- 260 Spanish Moss Cir Unit 107
- 260 Spanish Moss Cir Unit 207
- 260 Spanish Moss Cir
- 260 Spanish Moss Cir Unit 101
- 6909 Salem Ct
- 424 Holly Dr
- 103 Villaway
- 102 Villaway
- 332 Oak Knolls Cir







