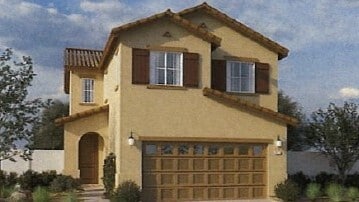
NEW CONSTRUCTION
AVAILABLE
Estimated payment $4,308/month
Total Views
605
3
Beds
2.5
Baths
1,650
Sq Ft
$413
Price per Sq Ft
Highlights
- New Construction
- Gated Community
- Community Barbecue Grill
- Summit High School Rated A-
- Community Pool
- Trails
About This Home
The property is located at 15583 Asana Way FONTANA CA 92336 priced at 657387, the square foot and stories are 1650, 2.The number of bath is 2, halfbath is 1 there are 3 bedrooms and 2 garages. For more details please, call or email.
Sales
Office Hours:
Sunday
10:00 AM - 6:00 PM
| Sunday | 10:00 AM - 6:00 PM |
| Monday | 10:00 AM - 6:00 PM |
| Tuesday | 10:00 AM - 6:00 PM |
| Wednesday | 10:00 AM - 6:00 PM |
| Thursday | 10:00 AM - 6:00 PM |
| Friday | 10:00 AM - 6:00 PM |
| Saturday | 10:00 AM - 6:00 PM |
Home Details
Home Type
- Single Family
Parking
- 2 Car Garage
Home Design
- New Construction
Interior Spaces
- 2-Story Property
Bedrooms and Bathrooms
- 3 Bedrooms
Community Details
Recreation
- Community Pool
- Tot Lot
- Trails
Additional Features
- Community Barbecue Grill
- Gated Community
Map
Other Move In Ready Homes in Sierra Vista - Rosewood
About the Builder
D.R. Horton is now a Fortune 500 company that sells homes in 113 markets across 33 states. The company continues to grow across America through acquisitions and an expanding market share. Throughout this growth, their founding vision remains unchanged.
They believe in homeownership for everyone and rely on their community. Their real estate partners, vendors, financial partners, and the Horton family work together to support their homebuyers.
Nearby Homes
- Sierra Vista - Rosewood
- Sierra Vista - Dahlia
- 6126 Cooper Ave
- 16573 Botanical Ln
- 4812 Milkweed Ct
- 4784 Milkweed Ct
- 15931 Los Cedros Ave
- 0 Walnut Unit EV22189630
- Citrus Lane
- Citrus & Summit
- 15707 Highland Ave
- 0 San Sevaine Rd Unit OC25080239
- 16198 Baseline Ave
- 0 Juniper Ave Unit IV25188372
- 16543 Shallot St
- 4810 Swallowtail Ln
- The Arboretum - Blue Sage
- Narra Hills - Strata
- Narra Hills - Skyeland
- Narra Hills - Wildstar
