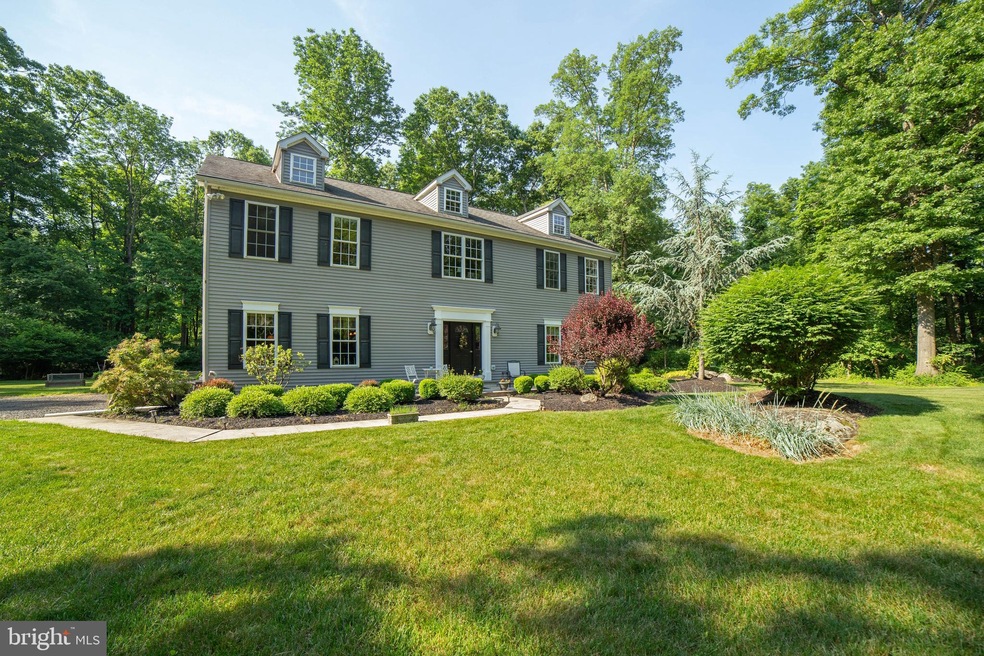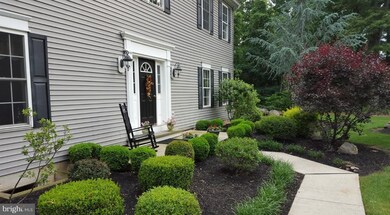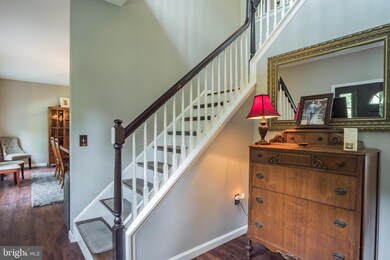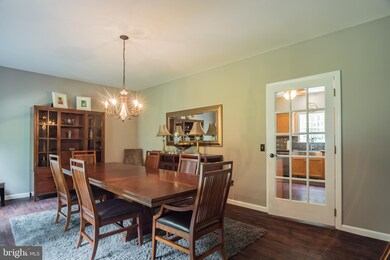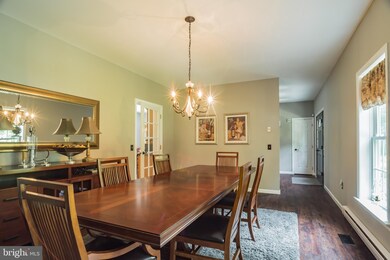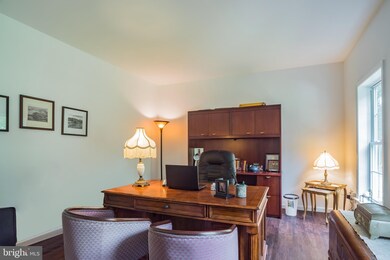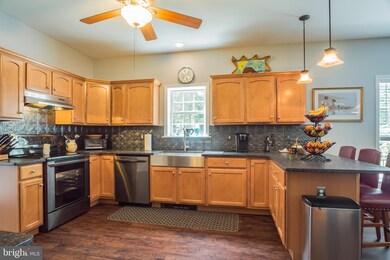
1559 Chestnut Ridge Rd Upper Black Eddy, PA 18972
Estimated Value: $698,798 - $880,000
Highlights
- Colonial Architecture
- Wood Flooring
- No HOA
- Durham Nockamixon Elementary School Rated A
- 1 Fireplace
- Den
About This Home
As of August 2019Move right in to this beautiful, custom-built 4 Bedroom, 3 and a half Bath Colonial that features more than 4,000 square feet (including finished basement) in Chestnut Ridge Acres. Many new improvements and upgrades throughout the entire home including all new vinyl plank flooring! You will immediately be impressed by the 600' winding driveway and impeccable landscaping outside. Enter into the foyer and feel right at home, with entrances to the Office and Dining Room, as well as a curved staircase leading to the second floor. The spacious and bright Office has windows showcasing the lush front yard. The Dining Room is ideal for entertaining with fresh paint and plenty of natural light, and leads right into the gourmet kitchen. The kitchen features stainless steel appliances, an abundance of cabinet space, an oversized sink, impeccable leather marble countertops and flows seamlessly into the living room. Enjoy the upscale Quadra Fire Pellet Stove on chilly winter nights, or enter through the sliding doors onto the back porch and take in the vast and private back yard. The first floor is finished by a conveniently located powder room as well as a mud room. Head upstairs and find a lovely sitting area at the entrance to the Master Bedrooom, which is spacious and bright. The Master Bath boasts a granite dual vanity, tile shower, and a deep linen closet. The upper level is complete by 3 other generously sized bedrooms and a perfectly situated laundry room. The 1,200 square foot lower level of this floor is a hidden surprise! It is completely finished with an impressive and modern fully operational kitchen, living room and full bath, as well as a bonus space for an office or workout area. This lower level has its own entrance and can function as a private in-law suite. This home also has a dual zoned HVAC system and new water softener system. This unbelievable home has everything you need and more, and won't last long. Make your appointment today!
Last Agent to Sell the Property
Keller Williams Real Estate-Doylestown Listed on: 06/14/2019

Home Details
Home Type
- Single Family
Est. Annual Taxes
- $5,657
Year Built
- Built in 2004 | Remodeled in 2019
Lot Details
- 3.2 Acre Lot
- Property is in good condition
- Property is zoned R2
Parking
- Driveway
Home Design
- Colonial Architecture
- Frame Construction
- Architectural Shingle Roof
Interior Spaces
- Property has 2 Levels
- 1 Fireplace
- Family Room
- Dining Room
- Den
Kitchen
- Self-Cleaning Oven
- Built-In Range
- Built-In Microwave
- Dishwasher
- Stainless Steel Appliances
- Disposal
Flooring
- Wood
- Ceramic Tile
Bedrooms and Bathrooms
- En-Suite Primary Bedroom
Laundry
- Laundry Room
- Laundry on main level
Finished Basement
- Heated Basement
- Basement Fills Entire Space Under The House
- Exterior Basement Entry
Outdoor Features
- Exterior Lighting
Utilities
- Central Air
- Hot Water Heating System
- 200+ Amp Service
- Well
- On Site Septic
- Phone Available
- Cable TV Available
Community Details
- No Home Owners Association
- Chestnut Ridge Acr Subdivision
Listing and Financial Details
- Tax Lot 164
- Assessor Parcel Number 03-003-164
Ownership History
Purchase Details
Home Financials for this Owner
Home Financials are based on the most recent Mortgage that was taken out on this home.Purchase Details
Purchase Details
Home Financials for this Owner
Home Financials are based on the most recent Mortgage that was taken out on this home.Purchase Details
Similar Homes in Upper Black Eddy, PA
Home Values in the Area
Average Home Value in this Area
Purchase History
| Date | Buyer | Sale Price | Title Company |
|---|---|---|---|
| Zalek Steven | $482,500 | None Available | |
| Metzzie Fred Yoos Lettle | $54,950 | None Available | |
| Chavez Brent E | $75,000 | -- | |
| Metzzie Fred Yoos Lettle | -- | -- |
Mortgage History
| Date | Status | Borrower | Loan Amount |
|---|---|---|---|
| Open | Zalek Rpzalia | $438,800 | |
| Closed | Zalek Steven | $434,250 | |
| Previous Owner | Chavez Brent E | $60,000 | |
| Previous Owner | Chavez Brent E | $33,900 | |
| Previous Owner | Chavez Brent E | $305,000 | |
| Previous Owner | Chavez Brent E | $70,000 | |
| Previous Owner | Chavez Brent E | $25,000 | |
| Previous Owner | Chavez Brent E | $234,000 |
Property History
| Date | Event | Price | Change | Sq Ft Price |
|---|---|---|---|---|
| 08/30/2019 08/30/19 | Sold | $482,500 | -2.5% | $120 / Sq Ft |
| 06/14/2019 06/14/19 | For Sale | $495,000 | -- | $124 / Sq Ft |
Tax History Compared to Growth
Tax History
| Year | Tax Paid | Tax Assessment Tax Assessment Total Assessment is a certain percentage of the fair market value that is determined by local assessors to be the total taxable value of land and additions on the property. | Land | Improvement |
|---|---|---|---|---|
| 2024 | $6,309 | $41,730 | $8,640 | $33,090 |
| 2023 | $6,226 | $41,730 | $8,640 | $33,090 |
| 2022 | $6,153 | $41,730 | $8,640 | $33,090 |
| 2021 | $6,111 | $41,730 | $8,640 | $33,090 |
| 2020 | $5,723 | $39,080 | $8,640 | $30,440 |
| 2019 | $5,657 | $39,080 | $8,640 | $30,440 |
| 2018 | $5,618 | $39,080 | $8,640 | $30,440 |
| 2017 | $5,527 | $39,080 | $8,640 | $30,440 |
| 2016 | $5,527 | $39,080 | $8,640 | $30,440 |
| 2015 | -- | $39,080 | $8,640 | $30,440 |
| 2014 | -- | $39,080 | $8,640 | $30,440 |
Agents Affiliated with this Home
-
Al Ferraguti

Seller's Agent in 2019
Al Ferraguti
Keller Williams Real Estate-Doylestown
(267) 784-8276
91 Total Sales
-
Rob Slack

Buyer's Agent in 2019
Rob Slack
Coldwell Banker Residential Brokerage - Clinton
(908) 797-9844
52 Total Sales
Map
Source: Bright MLS
MLS Number: PABU472076
APN: 03-003-164
- 1656 Chestnut Ridge Rd
- 1664 Chestnut Ridge Rd
- 1434 River Rd
- 1410 Bridgeton Hill Rd
- 1396 River Rd
- 1406 River Rd
- 1717 Bridge Ln
- 1512 River Rd
- 1764 River Rd
- 538 Mil Ford-Frenchtown
- 14 Hillside Ave
- 67 Water St
- 6 Crossfield Ct
- 83 Fairview Ave
- 81 Fairview Ave
- 284 Milford Mount Pleasant Rd
- 29 Boulder Rd
- 188 Old Canal Ln
- 1752 Clarion Ln
- 1930 Ringing Rocks Rd
- 1559 Chestnut Ridge Rd
- 1535 Chestnut Ridge Rd
- 1527 Chestnut Ridge Rd
- 1541 Chestnut Ridge Rd
- 1449 Mine Spring Rd Unit PVT
- 1540 Chestnut Ridge Rd
- 1563 Chestnut Ridge Rd
- 1530 Chestnut Ridge Rd
- 1521 Chestnut Ridge Rd
- 1523 Chestnut Ridge Rd
- 0 Mine Spring Rd Unit 1002079308
- 0 Mine Spring Rd
- 0 Mine Spring Rd Unit 720824
- 0 Mine Spring Rd Unit PABU2052982
- 0 Mine Spring Rd Unit PABU478820
- 1534 Chestnut Ridge Rd
- 1550 Chestnut Ridge Rd
- 1526 Chestnut Ridge Rd
- 1425 Mine Spring Rd Unit PVT
- 1445 Mine Spring Rd Unit PVT
