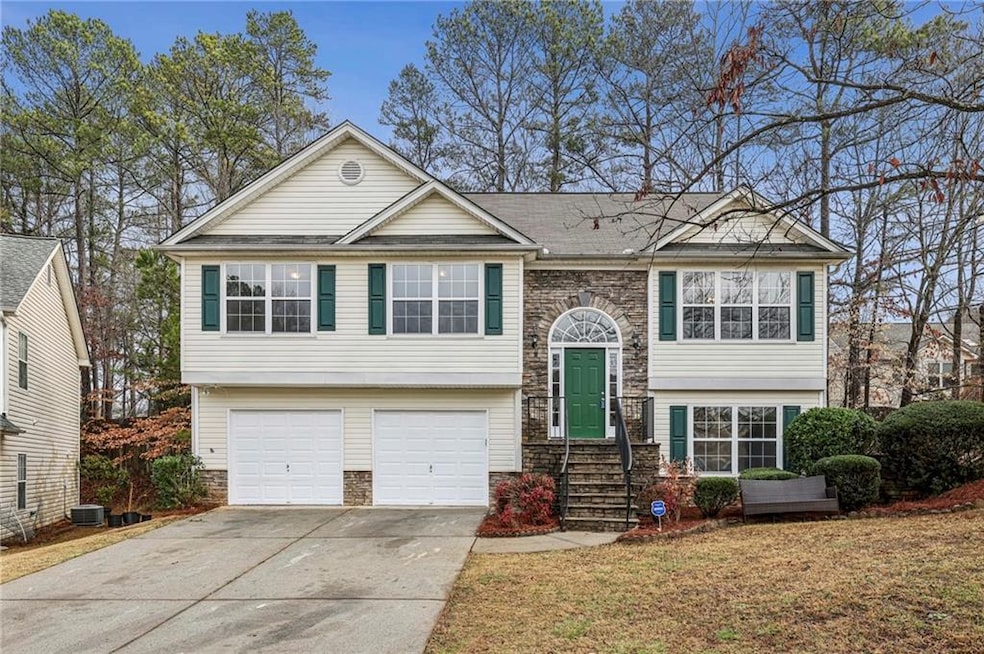
1559 Hillary Cove Ct Lawrenceville, GA 30043
Highlights
- View of Trees or Woods
- Deck
- Traditional Architecture
- Creekland Middle School Rated A-
- Oversized primary bedroom
- Great Room
About This Home
As of June 2025PRICED BELOW recent APPRAISAL – INSTANT EQUITY OPPORTUNITY! WELCOME to this FRESHLY PAINTED charming OPEN FLOOR PLAN split-level home with 5 bedroom and 3 full baths in a prime location at the desirable Keswick Subdivision and within the sought-after Collin's Hill School District.
It sits on a large CUL DE SAC lot, with a spacious deck and private backyard. Step inside to a welcoming foyer where you will enjoy the open BRIGHT FLOOR PLAN CONCEPT and an ABUNDANCE of WINDOWS with a LOT of NATURAL LIGHT.
The main floor boosts a HUGE MASTER ON MAIN, separate Dining Room, and spacious secondary bedrooms. The IN-LAW SUITE has a FAMILY ROOM, 2 BEDROOMS and a FULL BATHROOM.
With preferred lender, QUALIFIED BUYERS CAN RECEIVE UP TO $15,000 TOWARDS CLOSING COSTS, DOWN PAYMENT, OR RATE BUY-DOWN—NO INCOME LIMIT!
Don’t miss the opportunity to make this MOVE-IN READY home yours!
Last Agent to Sell the Property
Atlanta Properties Group License #334636 Listed on: 06/04/2025
Home Details
Home Type
- Single Family
Est. Annual Taxes
- $4,438
Year Built
- Built in 2002
Lot Details
- 6,970 Sq Ft Lot
- Cul-De-Sac
- Level Lot
- Back Yard
Parking
- 2 Car Garage
- Front Facing Garage
- Garage Door Opener
- Driveway Level
Home Design
- Traditional Architecture
- Split Level Home
- Shingle Roof
- Stone Siding
- Concrete Perimeter Foundation
Interior Spaces
- Tray Ceiling
- Ceiling height of 10 feet on the main level
- Two Story Entrance Foyer
- Family Room with Fireplace
- Great Room
- Formal Dining Room
- Views of Woods
- Pull Down Stairs to Attic
- Laundry Room
Kitchen
- Eat-In Kitchen
- Gas Range
- <<microwave>>
- Dishwasher
- Wood Stained Kitchen Cabinets
- Disposal
Flooring
- Carpet
- Luxury Vinyl Tile
Bedrooms and Bathrooms
- Oversized primary bedroom
- 5 Bedrooms | 3 Main Level Bedrooms
- Primary Bedroom on Main
- Walk-In Closet
- In-Law or Guest Suite
- Dual Vanity Sinks in Primary Bathroom
- Separate Shower in Primary Bathroom
- Soaking Tub
Finished Basement
- Basement Fills Entire Space Under The House
- Exterior Basement Entry
- Finished Basement Bathroom
- Stubbed For A Bathroom
- Natural lighting in basement
Home Security
- Security System Owned
- Fire and Smoke Detector
Outdoor Features
- Deck
- Patio
Schools
- Mckendree Elementary School
- Creekland - Gwinnett Middle School
- Collins Hill High School
Utilities
- Central Heating and Cooling System
- 110 Volts
- Gas Water Heater
- Cable TV Available
Community Details
- Keswick Subdivision
Listing and Financial Details
- Assessor Parcel Number R7071 498
Ownership History
Purchase Details
Home Financials for this Owner
Home Financials are based on the most recent Mortgage that was taken out on this home.Purchase Details
Home Financials for this Owner
Home Financials are based on the most recent Mortgage that was taken out on this home.Similar Homes in Lawrenceville, GA
Home Values in the Area
Average Home Value in this Area
Purchase History
| Date | Type | Sale Price | Title Company |
|---|---|---|---|
| Deed | $167,400 | -- |
Mortgage History
| Date | Status | Loan Amount | Loan Type |
|---|---|---|---|
| Open | $116,000 | Stand Alone Second | |
| Closed | $161,500 | Stand Alone Second | |
| Closed | $164,750 | FHA |
Property History
| Date | Event | Price | Change | Sq Ft Price |
|---|---|---|---|---|
| 07/04/2025 07/04/25 | For Rent | $3,700 | 0.0% | -- |
| 06/18/2025 06/18/25 | Sold | $371,900 | -0.8% | $127 / Sq Ft |
| 06/09/2025 06/09/25 | Pending | -- | -- | -- |
| 06/04/2025 06/04/25 | For Sale | $374,900 | -- | $128 / Sq Ft |
Tax History Compared to Growth
Tax History
| Year | Tax Paid | Tax Assessment Tax Assessment Total Assessment is a certain percentage of the fair market value that is determined by local assessors to be the total taxable value of land and additions on the property. | Land | Improvement |
|---|---|---|---|---|
| 2023 | $4,438 | $162,440 | $28,000 | $134,440 |
| 2022 | $4,085 | $147,000 | $28,000 | $119,000 |
| 2021 | $2,923 | $88,880 | $18,000 | $70,880 |
| 2020 | $2,943 | $88,880 | $18,000 | $70,880 |
| 2019 | $2,482 | $71,280 | $15,240 | $56,040 |
| 2018 | $2,481 | $71,280 | $15,240 | $56,040 |
| 2016 | $1,981 | $53,320 | $11,200 | $42,120 |
| 2015 | $1,999 | $53,320 | $11,200 | $42,120 |
| 2014 | -- | $44,200 | $9,600 | $34,600 |
Agents Affiliated with this Home
-
Lorena Garza

Seller's Agent in 2025
Lorena Garza
Virtual Properties Realty.com
(770) 743-5483
7 Total Sales
-
Manju Begamangala
M
Seller's Agent in 2025
Manju Begamangala
Atlanta Properties Group
(678) 481-4497
30 Total Sales
-
Mi Sook Song

Buyer's Agent in 2025
Mi Sook Song
Win Win Realty Management Corporation
(678) 549-2292
33 Total Sales
Map
Source: First Multiple Listing Service (FMLS)
MLS Number: 7525685
APN: 7-071-498
- 1 Keswick Place Dr
- 1150 Hillary Ln Unit 7
- 787 McKendree Lake Way Unit 1
- 929 Bexhill Dr
- 1755 Presidents Dr Unit 1
- 1878 Suwanee Roberts Ct
- 989 Pinfeather Ct Unit 1
- 1582 Longwood Dr
- 1822 Hayden Mill Ct Unit 2
- 1552 Longwood Dr Unit III
- 1564 Stepstone Way Unit 4
- 1939 Suwanee Valley Rd
- 949 Heartwood Cir
- 1884 Whitehawk Ct
- 1563 Poplarwood Ln NW
- 842 Brighton Dr
- 1200 Lake Washington Cir
- 1495 Gabriel Dr
