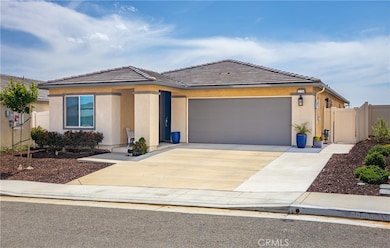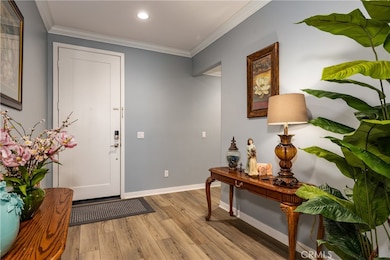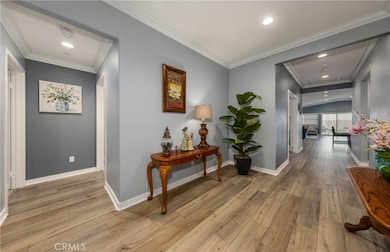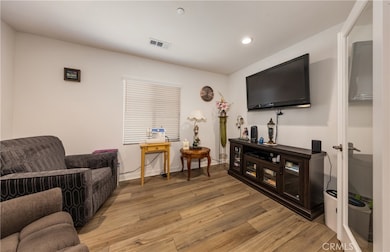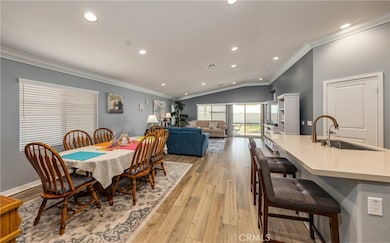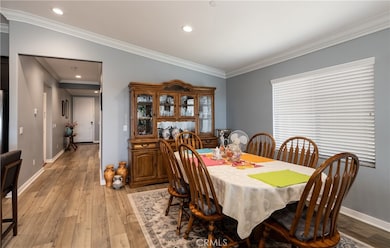1559 Lismore Ln Beaumont, CA 92223
Estimated payment $3,569/month
Highlights
- Fitness Center
- Heated Pool
- Mountain View
- 24-Hour Security
- Active Adult
- Clubhouse
About This Home
Gorgeous Home With 2 Bedrooms, plus Den, 2 1/2 Bathrooms, 1763 Sf, 2 Car Garage, over 7000 Sf Lot, Built in 2022
The House Is Moving Ready, located in the prestigious Altis 55 + Gated Community, Upgraded With newer Stain Steel Appliances, Beautiful Cabinets and Granite Counter Tops. Water softener in Kitchen under the sink. 1st. and Main Bathroom have a Walking Shower and Guest Bathroom with Beautiful Marmol Floring, "SOLAR SYSTEM PAID OFF". Property Close to Freeway I-10, Shopping Centers, Hospital, Medical Clinics, Restaurants, Churches, Morongo Casino, Cabazon Outlets Mall. and Few Minutes from Palm Springs.
Listing Agent
SUNSET HOMES REALTY Brokerage Phone: 951-634-4833 License #01422430 Listed on: 05/08/2025
Home Details
Home Type
- Single Family
Est. Annual Taxes
- $8,254
Year Built
- Built in 2022
Lot Details
- 7,767 Sq Ft Lot
- Vinyl Fence
- Landscaped
- Rectangular Lot
- Level Lot
- Front Yard Sprinklers
- Lawn
- Density is up to 1 Unit/Acre
HOA Fees
- $325 Monthly HOA Fees
Parking
- 2 Car Direct Access Garage
- Parking Available
- Single Garage Door
- Garage Door Opener
- Automatic Gate
Home Design
- Modern Architecture
- Entry on the 1st floor
- Turnkey
- Fire Rated Drywall
- Frame Construction
- Concrete Roof
- Pre-Cast Concrete Construction
- Concrete Perimeter Foundation
- Stucco
Interior Spaces
- 1,763 Sq Ft Home
- 1-Story Property
- Crown Molding
- Cathedral Ceiling
- Double Pane Windows
- French Mullion Window
- Window Screens
- Sliding Doors
- Formal Entry
- Living Room
- Dining Room
- Den
- Mountain Views
Kitchen
- Breakfast Bar
- Walk-In Pantry
- Gas Oven
- Self-Cleaning Oven
- Gas Range
- Microwave
- Ice Maker
- Dishwasher
- Kitchen Island
- Granite Countertops
- Corian Countertops
- Utility Sink
- Disposal
Bedrooms and Bathrooms
- 2 Main Level Bedrooms
- Walk-In Closet
- Granite Bathroom Countertops
- Dual Vanity Sinks in Primary Bathroom
- Bathtub with Shower
- Separate Shower
- Exhaust Fan In Bathroom
- Closet In Bathroom
Laundry
- Laundry Room
- Dryer
- Washer
Home Security
- Security Lights
- Carbon Monoxide Detectors
- Fire and Smoke Detector
Pool
- Heated Pool
- Spa
Outdoor Features
- Slab Porch or Patio
- Exterior Lighting
- Rain Gutters
Utilities
- Forced Air Heating and Cooling System
- Vented Exhaust Fan
- Underground Utilities
- Natural Gas Connected
- Tankless Water Heater
- Cable TV Available
Additional Features
- Halls are 36 inches wide or more
- Urban Location
Listing and Financial Details
- Tax Lot 134
- Tax Tract Number 31470
- Assessor Parcel Number 408460028
- $2,326 per year additional tax assessments
Community Details
Overview
- Active Adult
- Altis Master Association, Phone Number (951) 284-4581
- Manager HOA
Amenities
- Community Fire Pit
- Clubhouse
- Banquet Facilities
- Billiard Room
- Meeting Room
Recreation
- Pickleball Courts
- Fitness Center
- Community Pool
- Community Spa
- Park
Security
- 24-Hour Security
- Card or Code Access
Map
Home Values in the Area
Average Home Value in this Area
Tax History
| Year | Tax Paid | Tax Assessment Tax Assessment Total Assessment is a certain percentage of the fair market value that is determined by local assessors to be the total taxable value of land and additions on the property. | Land | Improvement |
|---|---|---|---|---|
| 2025 | $8,254 | $442,000 | $110,501 | $331,499 |
| 2023 | $8,254 | $455,000 | $75,000 | $380,000 |
| 2022 | $172 | $8,392 | $8,392 | $0 |
| 2021 | $170 | $8,228 | $8,228 | $0 |
| 2020 | $165 | $8,144 | $8,144 | $0 |
Property History
| Date | Event | Price | List to Sale | Price per Sq Ft | Prior Sale |
|---|---|---|---|---|---|
| 09/17/2025 09/17/25 | Price Changed | $485,000 | +2.1% | $275 / Sq Ft | |
| 07/30/2025 07/30/25 | Price Changed | $475,000 | -4.0% | $269 / Sq Ft | |
| 06/02/2025 06/02/25 | Price Changed | $495,000 | -3.9% | $281 / Sq Ft | |
| 05/08/2025 05/08/25 | For Sale | $515,000 | +10.5% | $292 / Sq Ft | |
| 12/29/2022 12/29/22 | Sold | $466,200 | +2.5% | $264 / Sq Ft | View Prior Sale |
| 12/23/2022 12/23/22 | Pending | -- | -- | -- | |
| 10/29/2022 10/29/22 | Price Changed | $455,000 | -2.2% | $258 / Sq Ft | |
| 10/07/2022 10/07/22 | For Sale | $465,000 | -- | $264 / Sq Ft |
Purchase History
| Date | Type | Sale Price | Title Company |
|---|---|---|---|
| Grant Deed | $442,000 | First American Title | |
| Grant Deed | $466,500 | First American Title |
Mortgage History
| Date | Status | Loan Amount | Loan Type |
|---|---|---|---|
| Previous Owner | $326,500 | No Value Available |
Source: California Regional Multiple Listing Service (CRMLS)
MLS Number: IG25102093
APN: 408-460-028
- 1630 Easton Ln
- 1570 Lismore Ln
- 1567 Park Haven Dr
- Plan 1 at Altis Beaumont - Rosa at Altis
- Plan 2 at Altis Beaumont - Lina at Altis
- Plan 3 at Altis Beaumont - Rosa at Altis
- Plan 1 at Altis Beaumont - Lina at Altis
- Plan 1 at Altis Beaumont - Vita at Altis
- Plan 2 at Altis Beaumont - Vita at Altis
- Plan 2 at Altis Beaumont - Rosa at Altis
- Plan 3 at Altis Beaumont - Lina at Altis
- Plan 3 at Altis Beaumont - Vita at Altis
- 1580 Sunswept Way
- 1578 Harmonie Ln
- 1561 Gardenview Trail
- 1557 Gardenview Trail
- 1577 Harmonie Ln
- 1530 Cadence Way
- 1572 Townswood Ct
- 1528 Overpark Ln
- 1495 Midnight Sun Dr
- 1434 Bittersweet Dr
- 1332 Rover Ln Unit E
- 1352 Barbetty Way
- 1664 Rigel St
- 1878 Sequoia Place
- 872 Bluebell Way
- 1341 E 8th St
- 952 E 10th St
- 1034 Thompson Ave N
- 5001-5099 W Wilson St
- 1373 San Miguel Dr
- 845 E 6th St Unit 16
- 1026 Wellwood Ave
- 701 Euclid Ave
- 1594 Leslie St
- 1685 Rose Ave
- 723 Greenwood St
- 700 Aspen Glen Ln
- 1165 Sagamore Cir

