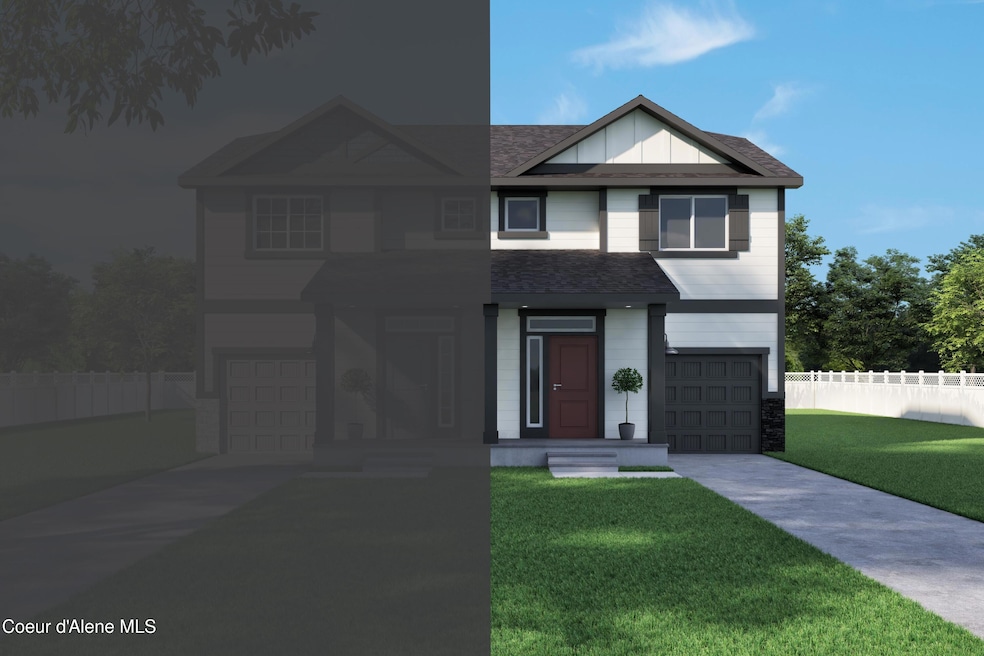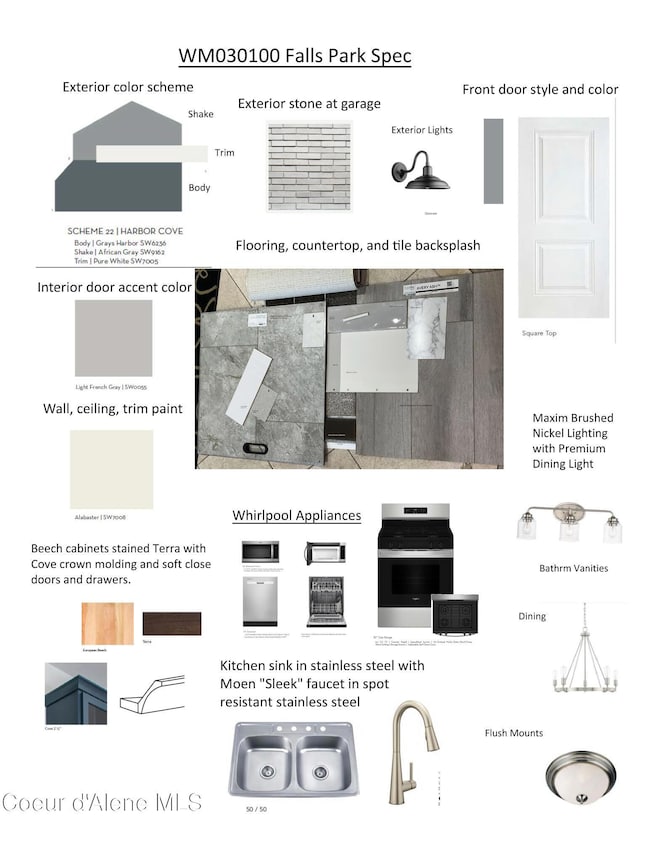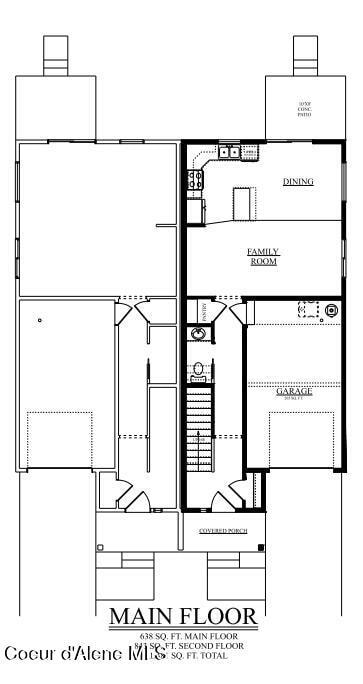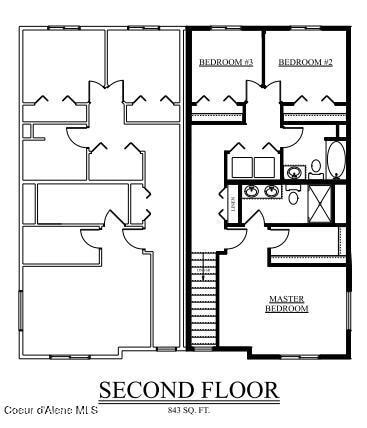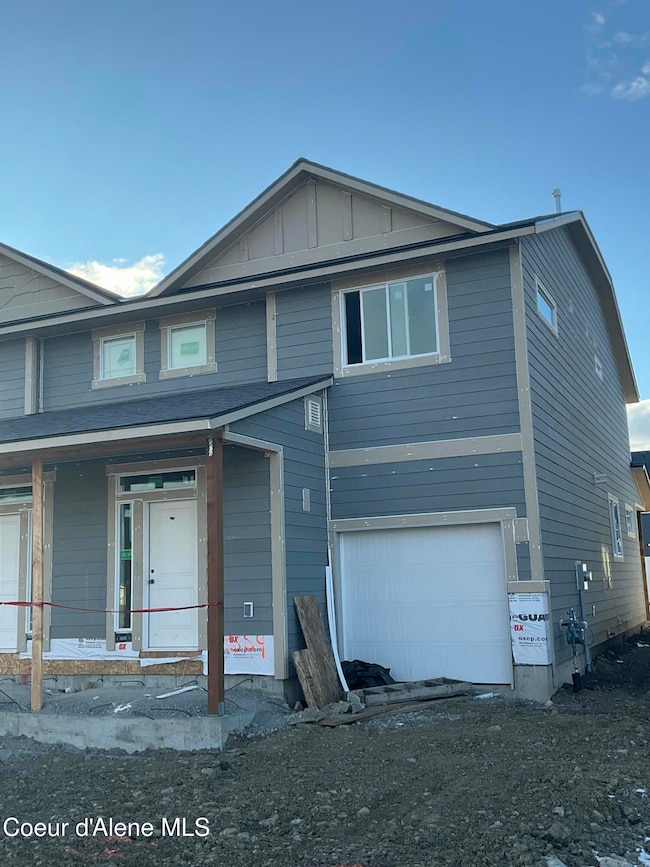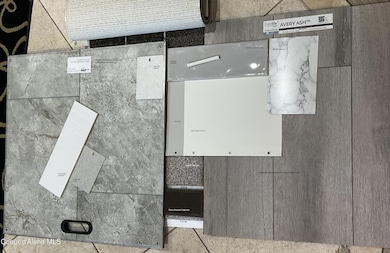1559 N Wilhelm Way Post Falls, ID 83854
West Prairie NeighborhoodEstimated payment $2,250/month
Highlights
- Territorial View
- Covered Patio or Porch
- Breakfast Bar
- Lawn
- Attached Garage
- Open Space
About This Home
Own your home and the land it sits on. Share a wall with 1 neighbor- but have the freedom of single family living with a Twin Home (different than standard Townhome). The Falls Park features a covered porch, kitchen island with eating bar, half bath on the main, and spacious primary suite. This particular home has the added options of covered back patio, freezer outlet, ceiling fan prewire, extra window, premium dining light, kitchen crown molding, and Lam/LVP hard flooring on the main level. Standard features incl enclosed bk yard, stainless steel appliances, front landscaping, skip
trowel ceiling accent, AC prewire, & RWC Home Warranty. Design selections: Satin nickel door levers, Tanner dining light, Alabaster interior paint with Light French Gray accent door paint, full height kitchen backsplash, & Beech wood ''Terra'' stained kitchen cabinets. Ask about current Buyer Incentive!!
Listing Agent
Coldwell Banker Schneidmiller Realty License #SP26600 Listed on: 04/29/2025

Townhouse Details
Home Type
- Townhome
Est. Annual Taxes
- $1,616
Year Built
- Built in 2025
Lot Details
- 3,049 Sq Ft Lot
- Open Space
- 1 Common Wall
- Property is Fully Fenced
- Landscaped
- Lawn
HOA Fees
- $40 Monthly HOA Fees
Parking
- Attached Garage
Home Design
- Concrete Foundation
- Frame Construction
- Shingle Roof
- Composition Roof
- Stone Exterior Construction
- Stone
Interior Spaces
- 1,481 Sq Ft Home
- Multi-Level Property
- Territorial Views
- Crawl Space
- Washer and Electric Dryer Hookup
Kitchen
- Breakfast Bar
- Gas Oven or Range
- Microwave
- Dishwasher
- Kitchen Island
- Disposal
Flooring
- Carpet
- Laminate
- Luxury Vinyl Plank Tile
Bedrooms and Bathrooms
- 3 Bedrooms
- 3 Bathrooms
Outdoor Features
- Covered Patio or Porch
Utilities
- Forced Air Heating System
- Furnace
- Heating System Uses Natural Gas
- Gas Available
- Gas Water Heater
Community Details
- Wildflower Meadows Association
- Built by Viking Construction
- Wildflower Meadows Subdivision
Listing and Financial Details
- Assessor Parcel Number PL8040010030
Map
Home Values in the Area
Average Home Value in this Area
Property History
| Date | Event | Price | List to Sale | Price per Sq Ft |
|---|---|---|---|---|
| 09/26/2025 09/26/25 | For Sale | $394,415 | 0.0% | $266 / Sq Ft |
| 09/25/2025 09/25/25 | Off Market | -- | -- | -- |
| 04/29/2025 04/29/25 | For Sale | $394,415 | -- | $266 / Sq Ft |
Source: Coeur d'Alene Multiple Listing Service
MLS Number: 25-4055
- 1496 N Luna St
- 1569 N Wilhelm Way
- 1521 N Wilhelm Way
- The Falls Park (Right Side) Plan at Wildflower Meadows
- Falls Park (Left side) Plan at Wildflower Meadows
- Rock Falls (Left side) Plan at Wildflower Meadows
- Rock Falls (Right) Plan at Wildflower Meadows
- 1373 Gabrio Ct
- 2442 W Okanogan Ave
- The Cobblestone Plan at Montrose
- Willow Plan at Montrose - Clearwater Collection
- Avalon Plan at Montrose
- Juniper Plan at Montrose - Clearwater Collection
- Linden Plan at Montrose - Clearwater Collection
- Roslyn + Plan at Montrose - Clearwater Collection
- Kingston Plan at Montrose - Clearwater Collection
- Prairie View Plan at Montrose
- Springfield Plan at Montrose - Clearwater Collection
- Addison Plan at Montrose - Clearwater Collection
- Hampton Plan at Montrose - Clearwater Collection
- 2265 W Compass Loop
- 179 Mcguire Rd
- 405 W 22nd Ave
- 304 W 4th Ave
- 1810 N Keystone Ct
- 306 E 12th Ave
- 312 E Railroad Ave
- 214 E 3rd Ave
- 5130 W Expo Pkwy
- 352 N Beck Rd
- 5150 W Expo Pkwy
- 8060 N Crown Pointe St
- 705 E 2nd
- 910 E 4th Ave
- 5791 W Expo Pkwy
- 1124 E 4th Ave
- 1558 E Sweet Water Cir
- 1625 E Coeur d Alene Ave
- 875 N Tubsgate Place
- 931 N Goldenrod Ct
