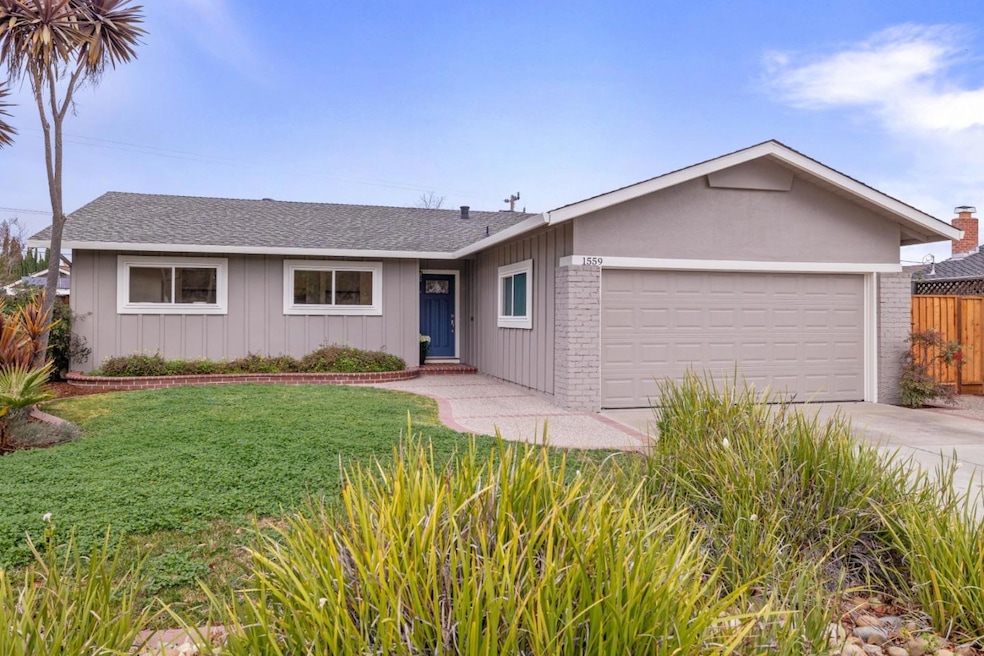
1559 Nuthatch Ln Sunnyvale, CA 94087
Birdland Neighbors NeighborhoodHighlights
- Wood Burning Stove
- Family Room with Fireplace
- Quartz Countertops
- Laurelwood Elementary School Rated A
- Wood Flooring
- Eat-In Kitchen
About This Home
As of March 2025Welcome to this beautifully updated 3 bedroom, 2 bath home! The stunning kitchen features quartz countertops, stainless steel appliances, an island with bar seating for 3, floating shelves, and plenty of storage in the brand new cabinets. Your private primary suite includes a large walk-in closet and completely renovated bathroom. The convenient hall bathroom includes a shower over a tub, tile flooring, and a new vanity. This floor plan offers flexibility. Besides the spacious living room with recessed lighting and gorgeous hardwood floors, next to the kitchen is a lovely dining room area with a wood-burning fireplace. In addition, the enclosed patio with a wood burning stove is currently used as a comfortable family room. This space adds approx 469 sq ft and is not included in the 1,362 square footage. Other amenities include an attached 2-car garage, a side yard dog run, low maintenance rear yard with patio, and storage shed. This home is ideally located less than a mile from the Apple Spaceship campus! Excellent schools include Laurelwood Elementary, Peterson Middle & Wilcox High (Buyer to verify).
Last Agent to Sell the Property
Intero Real Estate Services License #01399140 Listed on: 02/05/2025

Home Details
Home Type
- Single Family
Est. Annual Taxes
- $1,221
Year Built
- Built in 1962
Lot Details
- 6,299 Sq Ft Lot
- Kennel or Dog Run
- Fenced
- Zoning described as R0
Parking
- 2 Car Garage
Home Design
- Composition Roof
- Concrete Perimeter Foundation
Interior Spaces
- 1,362 Sq Ft Home
- 1-Story Property
- Wood Burning Stove
- Wood Burning Fireplace
- Family Room with Fireplace
- 2 Fireplaces
- Dining Area
Kitchen
- Eat-In Kitchen
- Breakfast Bar
- Electric Oven
- Range Hood
- Dishwasher
- Quartz Countertops
- Disposal
Flooring
- Wood
- Carpet
- Tile
- Vinyl
Bedrooms and Bathrooms
- 3 Bedrooms
- 2 Full Bathrooms
- Bathtub with Shower
- Walk-in Shower
Laundry
- Laundry in Garage
- Washer and Dryer
Additional Features
- Shed
- Forced Air Heating System
Listing and Financial Details
- Assessor Parcel Number 313-28-031
Ownership History
Purchase Details
Home Financials for this Owner
Home Financials are based on the most recent Mortgage that was taken out on this home.Purchase Details
Purchase Details
Purchase Details
Similar Homes in Sunnyvale, CA
Home Values in the Area
Average Home Value in this Area
Purchase History
| Date | Type | Sale Price | Title Company |
|---|---|---|---|
| Grant Deed | $3,075,000 | First American Title | |
| Quit Claim Deed | -- | None Listed On Document | |
| Quit Claim Deed | -- | None Listed On Document | |
| Interfamily Deed Transfer | -- | None Available | |
| Interfamily Deed Transfer | -- | -- |
Mortgage History
| Date | Status | Loan Amount | Loan Type |
|---|---|---|---|
| Open | $375,000 | New Conventional | |
| Previous Owner | $500,000 | Credit Line Revolving | |
| Previous Owner | $250,000 | Credit Line Revolving | |
| Previous Owner | $250,000 | Credit Line Revolving |
Property History
| Date | Event | Price | Change | Sq Ft Price |
|---|---|---|---|---|
| 03/04/2025 03/04/25 | Sold | $3,075,000 | +33.8% | $2,258 / Sq Ft |
| 02/12/2025 02/12/25 | Pending | -- | -- | -- |
| 02/05/2025 02/05/25 | For Sale | $2,298,000 | -- | $1,687 / Sq Ft |
Tax History Compared to Growth
Tax History
| Year | Tax Paid | Tax Assessment Tax Assessment Total Assessment is a certain percentage of the fair market value that is determined by local assessors to be the total taxable value of land and additions on the property. | Land | Improvement |
|---|---|---|---|---|
| 2025 | $1,221 | $2,450,000 | $2,350,000 | $100,000 |
| 2024 | $1,221 | $102,589 | $31,226 | $71,363 |
| 2023 | $1,221 | $100,578 | $30,614 | $69,964 |
| 2022 | $1,190 | $98,607 | $30,014 | $68,593 |
| 2021 | $1,181 | $96,675 | $29,426 | $67,249 |
| 2020 | $1,157 | $95,685 | $29,125 | $66,560 |
| 2019 | $1,156 | $93,809 | $28,554 | $65,255 |
| 2018 | $1,084 | $91,971 | $27,995 | $63,976 |
| 2017 | $1,075 | $90,169 | $27,447 | $62,722 |
| 2016 | $1,115 | $88,402 | $26,909 | $61,493 |
| 2015 | $1,108 | $87,075 | $26,505 | $60,570 |
| 2014 | $1,061 | $85,370 | $25,986 | $59,384 |
Agents Affiliated with this Home
-

Seller's Agent in 2025
Susan Kramer
Intero Real Estate Services
(650) 464-0692
3 in this area
64 Total Sales
-

Buyer's Agent in 2025
Mark Wong
Compass
(408) 833-8331
1 in this area
50 Total Sales
-

Buyer Co-Listing Agent in 2025
Jimmy Wong
Compass
(408) 335-3378
1 in this area
24 Total Sales
Map
Source: MLSListings
MLS Number: ML81992888
APN: 313-28-031
- 1655 Kennard Way
- 1677 Meadowlark Ln
- 865 Carlisle Way Unit 103
- 865 Carlisle Way Unit 128
- 956 Bryant Way
- 1598 Benton St
- 1111 E Homestead Rd
- 929 E El Camino Real Unit 128J
- 979 Pinto Palm Terrace Unit 13
- 1313 Arleen Ave
- 3739 Swallow Way
- Rey Plan at 3131 Camino
- Asis Plan at 3131 Camino
- Soledad Plan at 3131 Camino
- Arya Plan at 3131 Camino
- Sarria Plan at 3131 Camino
- Zara Plan at 3131 Camino
- Issa Plan at 3131 Camino
- Lila Plan at 3131 Camino
- 1201 Sycamore Terrace Unit 148
