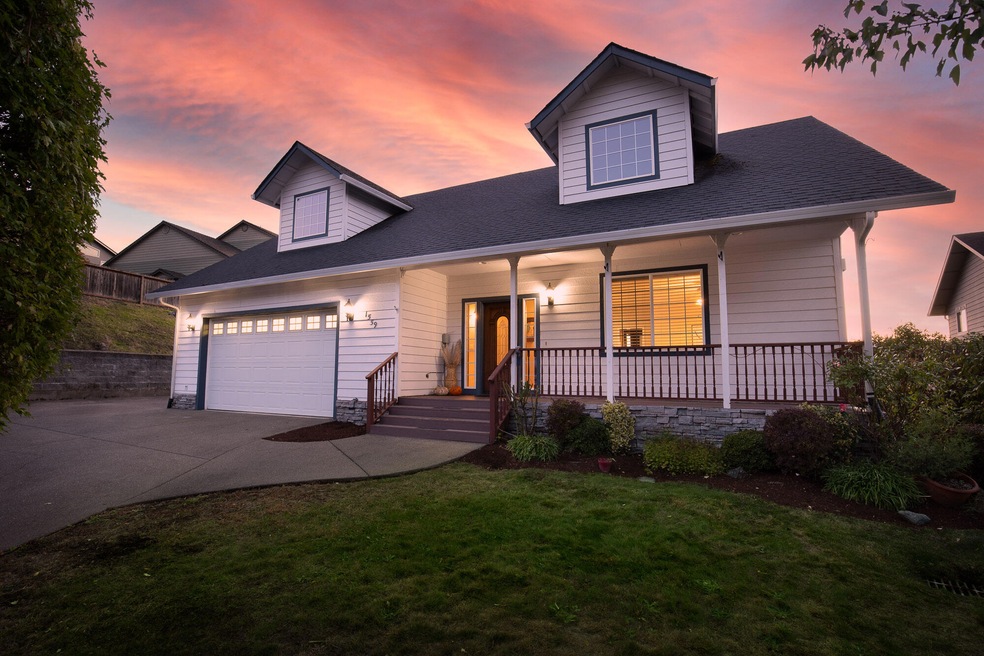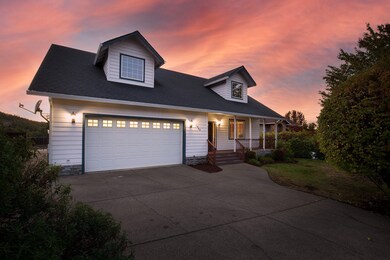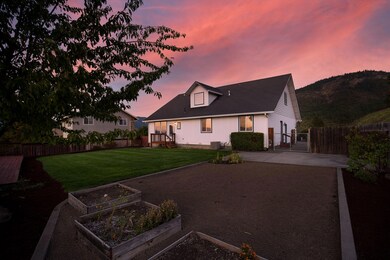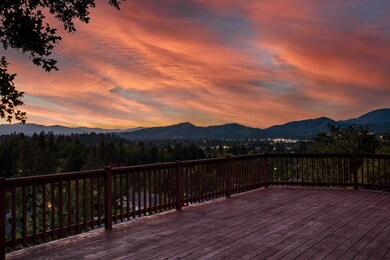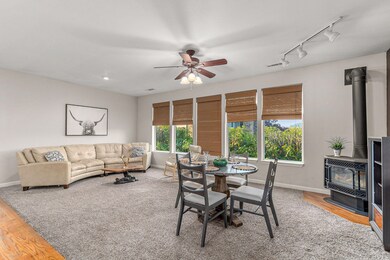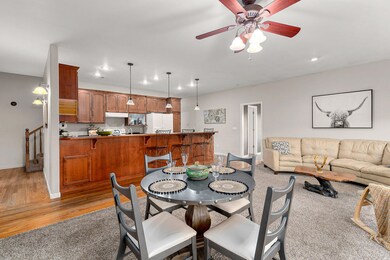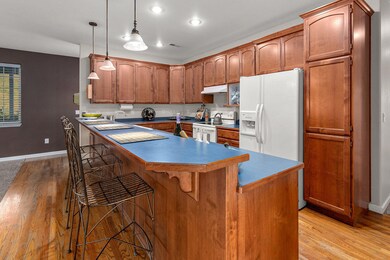
1559 Panoramic Loop Grants Pass, OR 97527
Highlights
- RV Access or Parking
- Panoramic View
- Deck
- Two Primary Bedrooms
- Open Floorplan
- Vaulted Ceiling
About This Home
As of September 2024Panoramic Views! Perfectly perched to take in the surrounding views of Grants Pass, this spacious 2300 square foot residence is just what you've been searching for. As you enter from the welcoming front porch, you'll find a spacious living room with gas stove and large windows that take in tons of natural light, plus a functional kitchen with breakfast bar & tons of cabinet space. This gracious four bedroom, three bath floorplan consists of two bedrooms and two bathrooms downstairs along with a bonus room and laundry room. Upstairs you'll find two large bedrooms, one with a nice view, but each with big closets and a shared bathroom. Additional features include an attached two car garage, energy efficient gas heating and air, RV Parking and of course... Panoramic Views of the Rogue Valley from the front and back yard! Conveniently located just minutes to shopping, parks, schools, medical facilities and the mighty Rogue River. Call today to set-up your private showing!
Last Agent to Sell the Property
RE/MAX Integrity Grants Pass License #201213497 Listed on: 06/23/2021

Home Details
Home Type
- Single Family
Est. Annual Taxes
- $3,895
Year Built
- Built in 2001
Lot Details
- 0.26 Acre Lot
- Fenced
- Landscaped
- Level Lot
- Front and Back Yard Sprinklers
- Sprinklers on Timer
- Property is zoned R-1-10, R-1-10
HOA Fees
- $8 Monthly HOA Fees
Parking
- 2 Car Attached Garage
- Garage Door Opener
- Driveway
- RV Access or Parking
Property Views
- Panoramic
- City
- Mountain
- Territorial
- Valley
Home Design
- Traditional Architecture
- Block Foundation
- Frame Construction
- Composition Roof
- Concrete Perimeter Foundation
Interior Spaces
- 2,302 Sq Ft Home
- 2-Story Property
- Open Floorplan
- Vaulted Ceiling
- Ceiling Fan
- Gas Fireplace
- Double Pane Windows
- Vinyl Clad Windows
- Living Room with Fireplace
- Laundry Room
Kitchen
- Breakfast Bar
- Oven
- Range
- Dishwasher
- Laminate Countertops
- Disposal
Flooring
- Wood
- Carpet
- Vinyl
Bedrooms and Bathrooms
- 4 Bedrooms
- Primary Bedroom on Main
- Double Master Bedroom
- Linen Closet
- Walk-In Closet
- 3 Full Bathrooms
- Bathtub with Shower
Home Security
- Carbon Monoxide Detectors
- Fire and Smoke Detector
Outdoor Features
- Deck
Schools
- Fruitdale Elementary School
- Lincoln Savage Middle School
- Hidden Valley High School
Utilities
- Forced Air Heating and Cooling System
- Heating System Uses Natural Gas
- Water Heater
Community Details
- The community has rules related to covenants, conditions, and restrictions
Listing and Financial Details
- Exclusions: Washer & Dryer, Tenants Personal Property
- Assessor Parcel Number R341457
Ownership History
Purchase Details
Home Financials for this Owner
Home Financials are based on the most recent Mortgage that was taken out on this home.Purchase Details
Home Financials for this Owner
Home Financials are based on the most recent Mortgage that was taken out on this home.Purchase Details
Home Financials for this Owner
Home Financials are based on the most recent Mortgage that was taken out on this home.Purchase Details
Purchase Details
Purchase Details
Similar Homes in Grants Pass, OR
Home Values in the Area
Average Home Value in this Area
Purchase History
| Date | Type | Sale Price | Title Company |
|---|---|---|---|
| Warranty Deed | $500,000 | Ticor Title | |
| Warranty Deed | $480,000 | New Title Company Name | |
| Warranty Deed | $480,000 | New Title Company Name | |
| Interfamily Deed Transfer | -- | None Available | |
| Interfamily Deed Transfer | -- | None Available | |
| Interfamily Deed Transfer | -- | None Available |
Mortgage History
| Date | Status | Loan Amount | Loan Type |
|---|---|---|---|
| Closed | $480,000 | Construction | |
| Previous Owner | $480,000 | VA | |
| Previous Owner | $480,000 | VA |
Property History
| Date | Event | Price | Change | Sq Ft Price |
|---|---|---|---|---|
| 09/17/2024 09/17/24 | Sold | $500,000 | -3.7% | $217 / Sq Ft |
| 07/10/2024 07/10/24 | Pending | -- | -- | -- |
| 06/25/2024 06/25/24 | For Sale | $519,000 | +8.1% | $225 / Sq Ft |
| 01/06/2022 01/06/22 | Sold | $480,000 | -10.9% | $209 / Sq Ft |
| 11/21/2021 11/21/21 | Pending | -- | -- | -- |
| 06/23/2021 06/23/21 | For Sale | $539,000 | -- | $234 / Sq Ft |
Tax History Compared to Growth
Tax History
| Year | Tax Paid | Tax Assessment Tax Assessment Total Assessment is a certain percentage of the fair market value that is determined by local assessors to be the total taxable value of land and additions on the property. | Land | Improvement |
|---|---|---|---|---|
| 2024 | $3,834 | $304,840 | -- | -- |
| 2023 | $3,723 | $295,970 | $0 | $0 |
| 2022 | $3,629 | $287,350 | -- | -- |
| 2021 | $3,751 | $307,030 | $0 | $0 |
| 2020 | $3,779 | $298,090 | $0 | $0 |
| 2019 | $3,645 | $289,410 | $0 | $0 |
| 2018 | $3,736 | $280,990 | $0 | $0 |
| 2017 | $3,724 | $272,810 | $0 | $0 |
| 2016 | $3,270 | $264,870 | $0 | $0 |
| 2015 | $3,165 | $257,160 | $0 | $0 |
| 2014 | $3,079 | $249,670 | $0 | $0 |
Agents Affiliated with this Home
-

Seller's Agent in 2024
Chris Barnett
Realty Executives Southern Oregon
(541) 660-5195
184 Total Sales
-
N
Buyer's Agent in 2024
Non ODS Realtor
No Office
-

Seller's Agent in 2022
Daniel Bifano
RE/MAX
(541) 295-5202
85 Total Sales
-

Buyer's Agent in 2022
Joshua Emptage
John L Scott Real Estate Grants Pass
(541) 761-6295
103 Total Sales
Map
Source: Oregon Datashare
MLS Number: 220125626
APN: R341457
- 1553 Panoramic Loop
- 1550 Panoramic Loop
- 1636 Panoramic Loop Unit 212
- 1620 Panoramic Loop Unit 211
- 2568 SE Coriander Way
- 2567 SE Coriander Way
- 118 Swarthout Dr
- 2270 Haviland Dr
- 1980 Keldan Ln
- 2078 Cloverlawn Dr
- 2045 Cloverlawn Dr
- 2294 SE Wyndham Way
- 1974 Hamilton Ln
- 2523 SE Overland Dr
- 1960 Cloverlawn Dr
- 2181 SE Wyndham Way
- 2070 SE Wyndham Way
- 2060 SE Wyndham Way
- 2050 SE Wyndham Way
- 2233 SE Linden Ln
