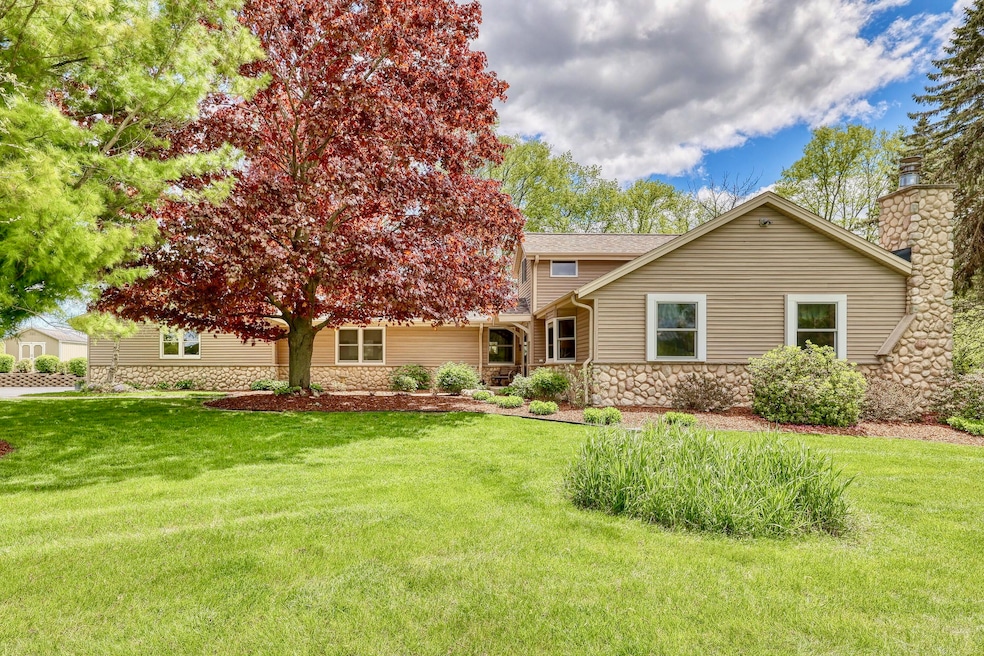
1559 River Bend Rd Grafton, WI 53024
Highlights
- Water Views
- 4.63 Acre Lot
- Wooded Lot
- Kennedy Elementary School Rated A
- Open Floorplan
- Vaulted Ceiling
About This Home
As of July 2025The perfect blend of privacy & luxury in this one-of-a-kind 3 bed, 2 bath ranch set on a picturesque 4.63-acre lot w/ 288' of Milwaukee River frontage. Home Includes: gourmet kitchen w/Alder wood cabinets, heated tile floors & custom backsplash, 3 large living spaces, formal dining, den/office, custom primary ensuite, 2 private bedrooms & spiral staircase leading to loft. Key Features: Vaulted ceilings in great room, rich woodwork, 2 natural fireplaces, 3-car attached garage w/workshop, heated porcelain tile floor. Lower level features rec room, exercise space, laundry & storage. Step outside to a sprawling patio & private viewing deck, the perfect place to unwind while enjoying a river setting, visiting wildlife & vibrant seasonal views! Minutes from highways, schools & downtown Grafton!
Last Agent to Sell the Property
The Wisconsin Real Estate Group License #76245-94 Listed on: 05/29/2025
Home Details
Home Type
- Single Family
Est. Annual Taxes
- $6,023
Lot Details
- 4.63 Acre Lot
- Property has an invisible fence for dogs
- Wooded Lot
Parking
- 3 Car Attached Garage
- Garage Door Opener
- Driveway
Home Design
- Ranch Style House
- Vinyl Siding
- Clad Trim
- Radon Mitigation System
Interior Spaces
- 2,914 Sq Ft Home
- Open Floorplan
- Vaulted Ceiling
- Stone Flooring
- Water Views
Kitchen
- Oven
- Cooktop
- Microwave
- Dishwasher
- Disposal
Bedrooms and Bathrooms
- 3 Bedrooms
- Walk-In Closet
- 2 Full Bathrooms
Laundry
- Dryer
- Washer
Partially Finished Basement
- Basement Fills Entire Space Under The House
- Sump Pump
- Block Basement Construction
- Crawl Space
Schools
- John Long Middle School
- Grafton High School
Utilities
- Forced Air Heating and Cooling System
- Heating System Uses Natural Gas
- Septic System
- High Speed Internet
Listing and Financial Details
- Exclusions: Seller's Personal Property; Kitchen Island; LL Freezer; LL Refrigerator; Work Bench in Workshop; *See document tab for full list*
- Assessor Parcel Number 060300700300
Ownership History
Purchase Details
Similar Homes in Grafton, WI
Home Values in the Area
Average Home Value in this Area
Purchase History
| Date | Type | Sale Price | Title Company |
|---|---|---|---|
| Warranty Deed | $119,900 | None Available |
Mortgage History
| Date | Status | Loan Amount | Loan Type |
|---|---|---|---|
| Previous Owner | $145,000 | Credit Line Revolving |
Property History
| Date | Event | Price | Change | Sq Ft Price |
|---|---|---|---|---|
| 07/15/2025 07/15/25 | Sold | $930,000 | +3.3% | $319 / Sq Ft |
| 05/30/2025 05/30/25 | Pending | -- | -- | -- |
| 05/29/2025 05/29/25 | For Sale | $899,900 | -- | $309 / Sq Ft |
Tax History Compared to Growth
Tax History
| Year | Tax Paid | Tax Assessment Tax Assessment Total Assessment is a certain percentage of the fair market value that is determined by local assessors to be the total taxable value of land and additions on the property. | Land | Improvement |
|---|---|---|---|---|
| 2024 | $6,023 | $656,400 | $175,300 | $481,100 |
| 2023 | $5,278 | $462,900 | $134,800 | $328,100 |
| 2022 | $5,324 | $462,900 | $134,800 | $328,100 |
| 2021 | $5,704 | $462,900 | $134,800 | $328,100 |
| 2020 | $5,770 | $462,900 | $134,800 | $328,100 |
| 2019 | $5,745 | $407,400 | $133,300 | $274,100 |
| 2018 | $5,681 | $407,400 | $133,300 | $274,100 |
| 2017 | $5,773 | $407,400 | $133,300 | $274,100 |
| 2016 | $5,601 | $379,800 | $133,300 | $246,500 |
| 2015 | $5,645 | $379,800 | $133,300 | $246,500 |
| 2014 | $5,718 | $379,800 | $133,300 | $246,500 |
| 2013 | $6,216 | $360,000 | $123,600 | $236,400 |
Agents Affiliated with this Home
-

Seller's Agent in 2025
Dylan Arntzen
The Wisconsin Real Estate Group
(262) 443-1253
1 in this area
243 Total Sales
-
D
Buyer's Agent in 2025
Dillon Kanitz-Reed
Coldwell Banker Realty
(262) 305-5704
1 in this area
7 Total Sales
Map
Source: Metro MLS
MLS Number: 1919363
APN: 60300700300
- Lt4 Double Tree Ln
- Lt1 Double Tree Ln
- 1723 Falls Rd
- Waterford Estate Plan at Blue Stem
- 1755 Linden St
- 1736 17th Ave
- 1718 17th Ave
- 1895 16th Ave
- 380 Glenview Ln
- 1855 Cherokee St Unit A
- 2038 Savannah Dr
- 1743 Wisconsin Ave
- 2161 Falls Rd
- 1855 Howard Dr
- 1985 Cedar St
- 1923 Cedar St
- 1910 Cedar St
- 2117 1st Ave
- 2488 Stoney Ln
- 1819 Sumac Ct Unit A
