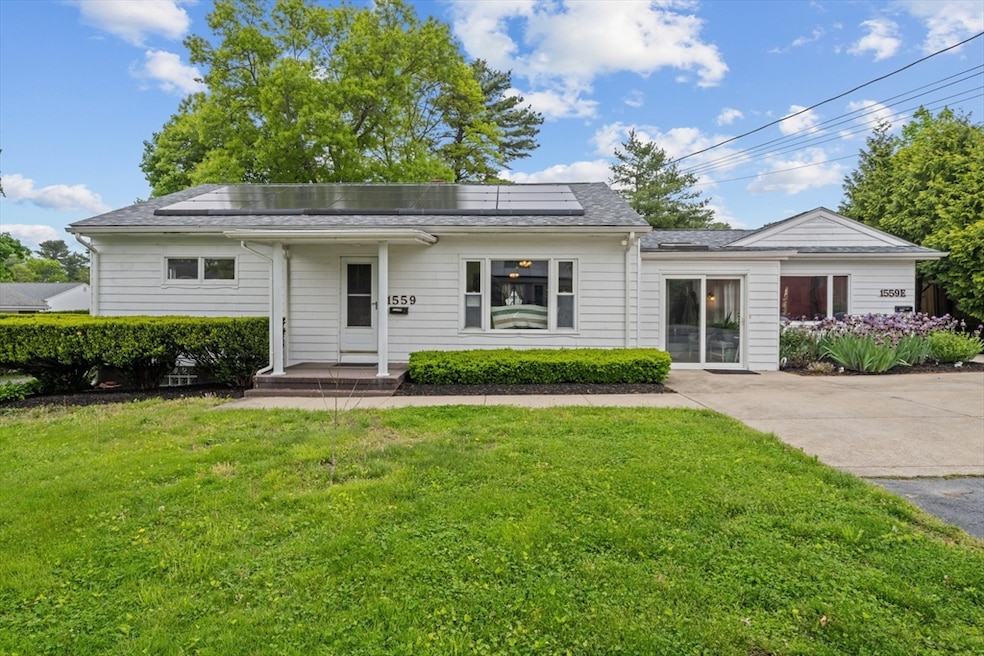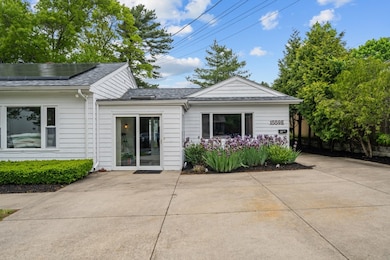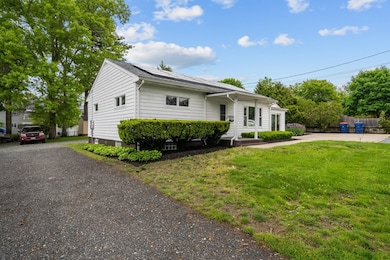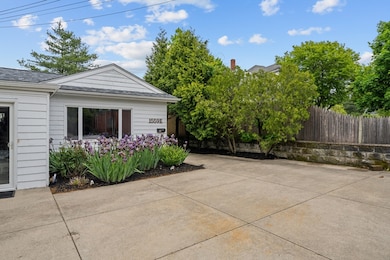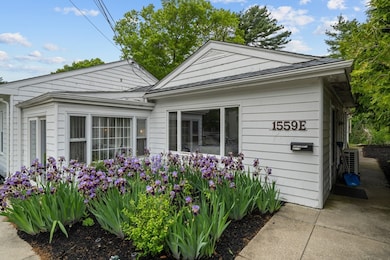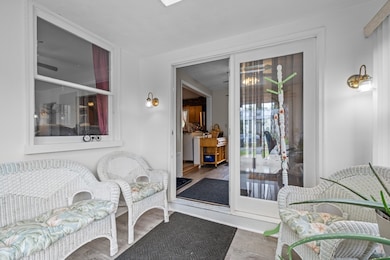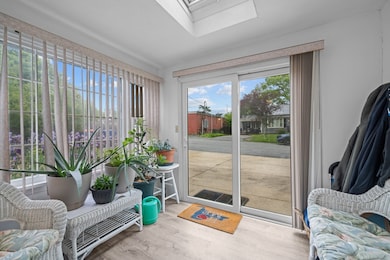
1559 Sassaquin Ave New Bedford, MA 02745
Estimated payment $3,439/month
Highlights
- Wood Flooring
- Property is near schools
- Central Heating and Cooling System
About This Home
Need a 3 Bedroom unit but can't find one? This may be an option. Nestled in the charming Sassaquin Pond area near the Freetown line, this inviting ranch-style duplex offers the perfect blend of comfort and convenience. Designed for effortless one-level living, it boasts in-unit laundry, open, sun-filled layout. The owner's unit, originally a 2 bedroom, has been thoughtfully transformed into a spacious, oversized one-bedroom by removing adjoining wall, creating a versatile retreat. Finished basement adds two additional rooms and a full bath, ideal for a home office or recreational space. Hardwood floors, central A/C, and a relaxing sunroom bathe the home in natural light, making it as stylish as it is practical. Newer roof provides peace of mind, while the well-maintained yard offers a lovely outdoor escape. Two driveways ensure ample parking. Moments from highway. Serene suburban feel with convenient access to New Bedford and beyond. BOTH UNITS TO BE VACANT AT CLOSING
Listing Agent
Berkshire Hathaway HomeServices Robert Paul Properties Listed on: 05/21/2025

Property Details
Home Type
- Multi-Family
Est. Annual Taxes
- $5,151
Year Built
- Built in 1957
Home Design
- Duplex
- Manufactured Home on a slab
- Slab Foundation
- Frame Construction
- Shingle Roof
- Concrete Perimeter Foundation
Interior Spaces
- Property has 1 Level
- Partially Finished Basement
- Basement Fills Entire Space Under The House
- Washer Hookup
Flooring
- Wood
- Tile
- Vinyl
Bedrooms and Bathrooms
- 2 Bedrooms
- 3 Full Bathrooms
Parking
- 5 Car Parking Spaces
- Off-Street Parking
Utilities
- No Cooling
- Central Heating and Cooling System
Additional Features
- 0.25 Acre Lot
- Property is near schools
Community Details
- 2 Units
- Net Operating Income $19,200
Listing and Financial Details
- Tax Lot 0066
- Assessor Parcel Number M:0137 L:0066,2910252
Map
Home Values in the Area
Average Home Value in this Area
Tax History
| Year | Tax Paid | Tax Assessment Tax Assessment Total Assessment is a certain percentage of the fair market value that is determined by local assessors to be the total taxable value of land and additions on the property. | Land | Improvement |
|---|---|---|---|---|
| 2025 | $5,151 | $455,400 | $144,000 | $311,400 |
| 2024 | $4,742 | $395,200 | $156,600 | $238,600 |
| 2023 | $4,263 | $298,300 | $126,000 | $172,300 |
| 2022 | $3,905 | $251,300 | $117,000 | $134,300 |
| 2021 | $3,918 | $251,300 | $117,000 | $134,300 |
| 2020 | $3,961 | $245,100 | $117,000 | $128,100 |
| 2019 | $3,879 | $235,500 | $112,500 | $123,000 |
| 2018 | $3,753 | $225,700 | $112,500 | $113,200 |
| 2017 | $3,480 | $208,500 | $110,300 | $98,200 |
| 2016 | $3,339 | $202,500 | $108,000 | $94,500 |
| 2015 | $3,070 | $195,200 | $103,500 | $91,700 |
| 2014 | $2,896 | $191,000 | $101,300 | $89,700 |
Property History
| Date | Event | Price | Change | Sq Ft Price |
|---|---|---|---|---|
| 06/20/2025 06/20/25 | Pending | -- | -- | -- |
| 05/21/2025 05/21/25 | For Sale | $545,000 | +168.5% | $215 / Sq Ft |
| 12/20/2018 12/20/18 | Sold | $203,000 | +2.0% | $101 / Sq Ft |
| 08/08/2018 08/08/18 | Pending | -- | -- | -- |
| 07/10/2018 07/10/18 | For Sale | $199,000 | -- | $99 / Sq Ft |
Purchase History
| Date | Type | Sale Price | Title Company |
|---|---|---|---|
| Not Resolvable | $203,000 | -- | |
| Deed | $5,500 | -- | |
| Deed | $5,500 | -- |
Mortgage History
| Date | Status | Loan Amount | Loan Type |
|---|---|---|---|
| Open | $50,000 | Stand Alone Refi Refinance Of Original Loan | |
| Open | $100,000 | Stand Alone Refi Refinance Of Original Loan | |
| Closed | $75,000 | Stand Alone Refi Refinance Of Original Loan | |
| Closed | $60,000 | New Conventional | |
| Previous Owner | $43,000 | No Value Available | |
| Previous Owner | $51,500 | No Value Available | |
| Previous Owner | $155,000 | No Value Available |
Similar Homes in New Bedford, MA
Source: MLS Property Information Network (MLS PIN)
MLS Number: 73378202
APN: NEWB-000137-000000-000066
- 476 Upland St
- 946 Thorndike St
- 4597 Acushnet Ave
- 1091 Tobey St
- 897 Tobey St
- 13 Lark St
- 12 Elderberry Dr
- 1619 Braley Rd Unit 97
- 1619 Braley Rd Unit 98
- 2 Woodland Rd
- 15 Morningside Ave
- 98 Cottonwood Rd
- 34 Poplar Rd
- 2110 Phillips Rd Unit 13
- 2094 Phillips Rd Unit 29
- SS Charbonneau Ln
- 145 Heritage Dr
- 90 Braley Rd
- 4 Country Acre Rd
- 949 Hillcrest Rd
