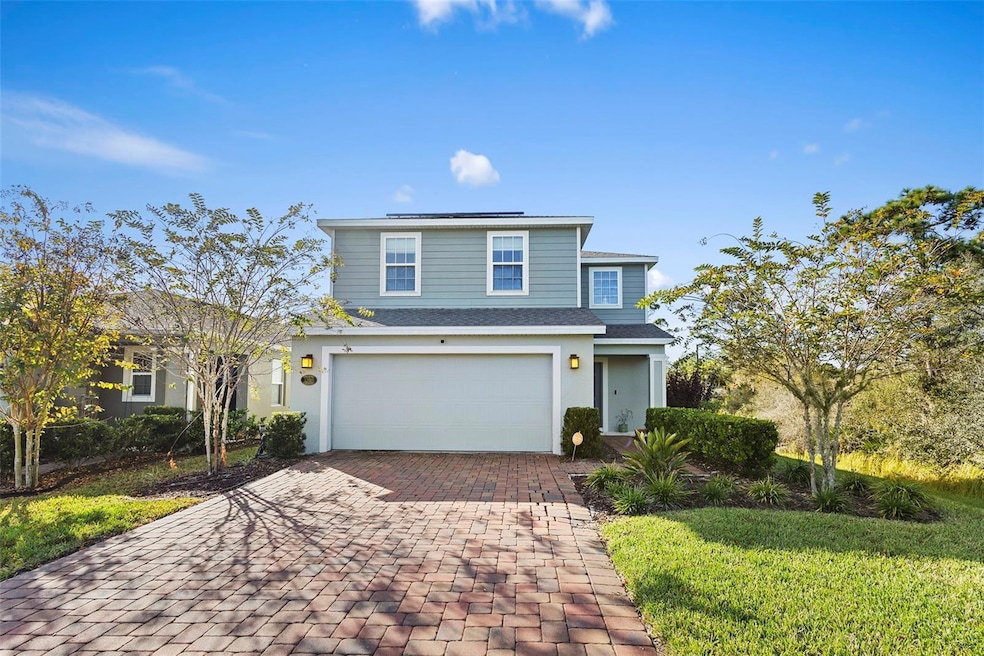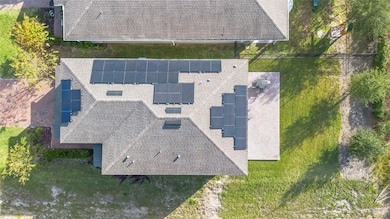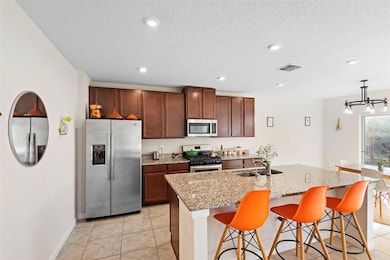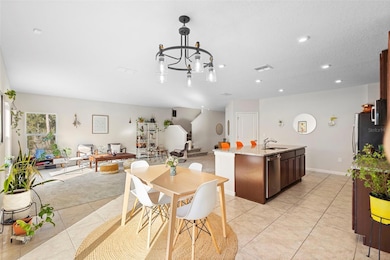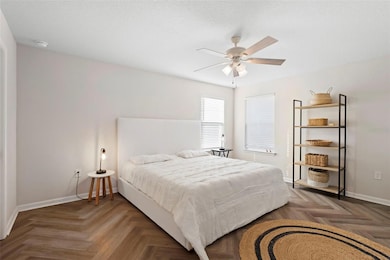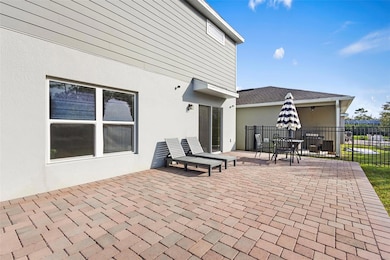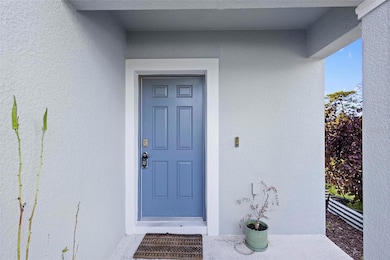
1559 Scrub Jay Ct Deland, FL 32724
Estimated payment $2,647/month
Highlights
- Fitness Center
- View of Trees or Woods
- Clubhouse
- Solar Power System
- Open Floorplan
- Window or Skylight in Bathroom
About This Home
Discover this exceptional property loaded with exclusive features! This outstanding home is a must-see with amenities that truly set it apart, including FULLY PAID-OFF SOLAR PANELS, a TOP-OF-THE-LINE WATER SOFTENER SYSTEM, and a CUTTING-EDGE SECURITY SYSTEM WITH CAMERAS for ultimate peace of mind. Located within the coveted Victoria Trails subdivision of Victoria Park, this home sits on a highly sought-after corner lot at the end of a quiet cul-de-sac with no immediate side or rear neighbors for enhanced privacy. Offering nearly 2,500 square feet of living space, the home features 4 bedrooms, 2.5 bathrooms, a dedicated office/study room, and two spacious living areas. Step inside to find a beautifully updated office and upstairs flooring, where LUXURY VINYL PLANK FLOORING has been installed in an elegant herringbone pattern, adding warmth and sophistication to the design. The open-concept first floor seamlessly connects the living, dining, and kitchen areas, making it perfect for entertaining or hosting gatherings. Upstairs, all bedrooms are conveniently located alongside a full laundry room and additional bathrooms. The primary suite offers dual walk-in closets and an en-suite bath with dual vanities, a tiled shower, glass door, and ample storage. Outside, enjoy the new extended paver patio in the backyard, ideal for relaxing or entertaining in your private outdoor space. The INCLUSIVE HOA FEE COVERS CABLE TV, INTERNET, IRRIGATION, AND ACCESS TO MULTIPLE COMMUNITY POOLS, GYMS, TENNIS COURTS, PICKLEBALL COURTS, AND WALKING TRAILS. Just minutes from I-4, this energy-efficient home is a quick 25-minute drive to the beaches, 50 minutes to theme parks, and close to downtown DeLand, state parks, and natural springs. Don’t miss your chance to own this incredible home—schedule your private tour today!
Listing Agent
KELLER WILLIAMS HERITAGE REALTY Brokerage Phone: 407-862-9700 License #3444686 Listed on: 11/11/2025

Open House Schedule
-
Saturday, November 22, 202510:00 am to 12:00 pm11/22/2025 10:00:00 AM +00:0011/22/2025 12:00:00 PM +00:00Add to Calendar
Home Details
Home Type
- Single Family
Est. Annual Taxes
- $4,112
Year Built
- Built in 2020
Lot Details
- 6,484 Sq Ft Lot
- Cul-De-Sac
- Street terminates at a dead end
- East Facing Home
- Landscaped with Trees
HOA Fees
- $196 Monthly HOA Fees
Parking
- 2 Car Attached Garage
Home Design
- Bi-Level Home
- Slab Foundation
- Shingle Roof
- Block Exterior
- Stucco
Interior Spaces
- 2,469 Sq Ft Home
- Open Floorplan
- Sliding Doors
- Entrance Foyer
- Family Room Off Kitchen
- Combination Dining and Living Room
- Home Office
- Views of Woods
- Laundry Room
Kitchen
- Walk-In Pantry
- Range
- Microwave
- Dishwasher
- Stone Countertops
Flooring
- Carpet
- Tile
- Luxury Vinyl Tile
- Vinyl
Bedrooms and Bathrooms
- 4 Bedrooms
- En-Suite Bathroom
- Walk-In Closet
- Makeup or Vanity Space
- Private Water Closet
- Bathtub with Shower
- Shower Only
- Window or Skylight in Bathroom
Eco-Friendly Details
- Solar Power System
- Reclaimed Water Irrigation System
Utilities
- Central Heating and Cooling System
- Underground Utilities
- Natural Gas Connected
- Cable TV Available
Listing and Financial Details
- Visit Down Payment Resource Website
- Tax Lot 28
- Assessor Parcel Number 7023-06-00-0280
Community Details
Overview
- Association fees include cable TV, pool, internet
- Leland Management/Jamie Owens Association, Phone Number (386) 310-2813
- Victoria Park Community Council Association
- Victoria Trls Northwest 7 Ph 2 Subdivision
- The community has rules related to fencing
Amenities
- Restaurant
- Clubhouse
Recreation
- Tennis Courts
- Pickleball Courts
- Community Playground
- Fitness Center
- Community Pool
- Park
- Trails
Map
Home Values in the Area
Average Home Value in this Area
Tax History
| Year | Tax Paid | Tax Assessment Tax Assessment Total Assessment is a certain percentage of the fair market value that is determined by local assessors to be the total taxable value of land and additions on the property. | Land | Improvement |
|---|---|---|---|---|
| 2025 | $4,043 | $317,100 | -- | -- |
| 2024 | $4,043 | $266,136 | -- | -- |
| 2023 | $4,043 | $258,385 | $0 | $0 |
| 2022 | $3,972 | $250,859 | $0 | $0 |
| 2021 | $4,121 | $243,552 | $39,000 | $204,552 |
| 2020 | $762 | $37,000 | $37,000 | $0 |
| 2019 | $756 | $35,000 | $35,000 | $0 |
| 2018 | $45 | $2,014 | $2,014 | $0 |
Property History
| Date | Event | Price | List to Sale | Price per Sq Ft | Prior Sale |
|---|---|---|---|---|---|
| 11/17/2025 11/17/25 | Price Changed | $399,900 | -4.8% | $162 / Sq Ft | |
| 11/11/2025 11/11/25 | For Sale | $419,900 | +13.5% | $170 / Sq Ft | |
| 03/05/2024 03/05/24 | Sold | $370,000 | -5.1% | $150 / Sq Ft | View Prior Sale |
| 02/19/2024 02/19/24 | Pending | -- | -- | -- | |
| 02/17/2024 02/17/24 | Price Changed | $389,900 | -2.5% | $158 / Sq Ft | |
| 01/09/2024 01/09/24 | For Sale | $399,900 | +8.1% | $162 / Sq Ft | |
| 12/20/2023 12/20/23 | Off Market | $370,000 | -- | -- | |
| 10/09/2023 10/09/23 | For Sale | $410,000 | -- | $166 / Sq Ft |
Purchase History
| Date | Type | Sale Price | Title Company |
|---|---|---|---|
| Warranty Deed | $367,000 | Innovative Title Services | |
| Warranty Deed | $367,000 | Innovative Title Services | |
| Quit Claim Deed | -- | None Listed On Document | |
| Special Warranty Deed | $281,990 | Nvr Settlement Services Inc | |
| Special Warranty Deed | $45,219 | Nvr Settlement Services Inc |
Mortgage History
| Date | Status | Loan Amount | Loan Type |
|---|---|---|---|
| Previous Owner | $276,882 | FHA |
About the Listing Agent

Charlie Peterson, a devoted husband and father of two, has been a resident of the Seminole and Volusia county community for 20 years. With a Seek First to Understand" mentality, he approaches each client interaction with empathy and a genuine desire to comprehend their unique needs. Charlie's expertise as a Senior Real Estate Specialist-SRES® Designee has propelled him to the top 3% of agents in Central Florida. Specializing as a listing agent, he ensures his clients receive the best outcomes
Charlie's Other Listings
Source: Stellar MLS
MLS Number: V4945788
APN: 7023-06-00-0280
- 1530 Scrub Jay Ct
- 1529 Chelsea Manor Cir
- 1391 Riley Cir
- 1468 Chelsea Manor Cir
- 1586 Chelsea Manor Cir
- 1609 Chelsea Manor Cir
- 1524 Rockingham Ln
- 731 Evening Star Ln
- 1058 Liliana Dr
- 1518 Tregan Ave
- 954 Megano Blvd
- 1017 Liliana Dr
- 440 Baroness Way
- 1716 Lake Reserve Dr
- 1720 Lake Reserve Dr
- 1662 Lake Reserve Dr
- 1499 Shady Meadow Ln
- 637 Bluehearts Trail
- 672 E Victoria Trails Blvd
- 1069 Avery Meadows Way
- 1339 Riley Cir
- 1351 Riley Cir
- 132 Amanthus Ct
- 304 Churchill Downs Blvd
- 2045 Havasu Falls Dr
- 644 Preakness Cir
- 536 Emily Gln St
- 889 Torchwood Dr
- 101 E George St
- 917 Country Club Park
- 138 Littleton Cir
- 110 E Lake Victoria Cir
- 408 Pursley Dr
- 1316 Tilapia Trail
- 712 Vassar Rd
- 705 Ravenshill Way
- 361 Nowell Loop
- 352 Whiteheart Dr
- 816 E Voorhis Ave
- 332 Whiteheart Dr
