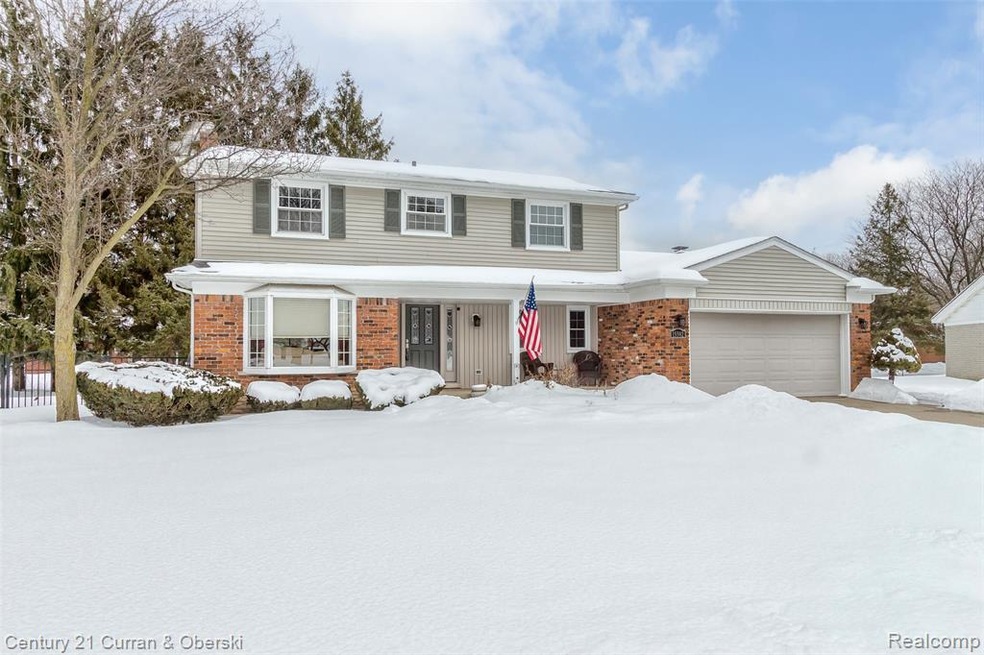
$400,000
- 4 Beds
- 2.5 Baths
- 1,987 Sq Ft
- 15743 Hix St
- Livonia, MI
AMAZING!!! LOCATION! LOCATION! LOCATION! GORGEOUS WOODED SETTING & NICELY MAINTAINED/UPDATED BRICK COLONIAL ON TRANQUIL & SERENE DEAD END STREET GREAT FOR OUTDOOR GAMES W/ACRES OF PRIVACY BY NATURE....BACKING TO LIVONIA'S HIDDEN TREASURE... BLUE GRASS PARK NATURE PRESERVE & TRAILS IN DESIRABLE BLUE FARMS SUB CURRENTLY BEING RENOVATED INCLUDING STREAM & PARK LIKE SETTING PLUS TENNIS COURTS
Debra Isaac Real Estate One-Commerce
