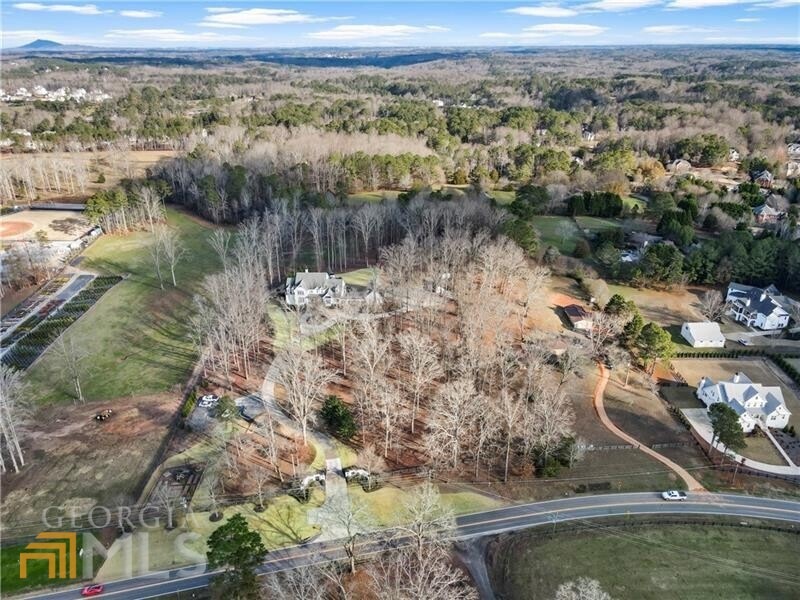PRICED TO SELL! Pre-appraised at $4.155m. With luxury finishes and show-stopping curb appeal, this gated estate in Milton impresses with exquisite design. Situated on 7+/- acres, this seven-bedroom, seven- and three-half-bathroom home is set behind a circular motor court with a central island. This exceptional four-sides brick exterior features a porte coch re adjoining the four-car garage to the main house and a welcoming covered front porch. The home has fully automated systems throughout. Newly updated glass and steel double doors open to an inviting front entry flanked by a handsome study lined with built-ins and a coffered ceiling and an elegant dining room with a modern chandelier and large butler's pantry, ideal for entertaining. The hardwood floors and extensive molding continue into the fireside formal living room, which offers easy access to the oversized covered outdoor porch, complete with a stone fireplace and views of the heated pool and spa. A wide arched entryway lined with brick connects the family room to the gourmet chef's kitchen with convenient beverage bar. This magazine-worthy kitchen features an oversized waterfall island, white cabinetry, professional-grade Wolf stainless steel appliances and a hidden walk-in pantry with an abundance of storage and a commercially outfitted prep kitchen with an out-of-sight work area. A fireside keeping room with a beamed cathedral ceiling and a floor-to-ceiling stone provides a cozy and comfortable secondary living area. The adjacent light-filled breakfast area opens directly to the paved courtyard facing the four-car garage and flat backyard, open grounds, bonfire area, 9 hole disk golf course and walking trail around the property. The owner suite on the main includes a tranquil bedroom complete with a coffered ceiling and charming fireplace. A morning bar prefaces the first of two walk-in closets with extensive built-ins, and the en suite primary bathroom delights with separate vanities and two water closets. On the upper level, you will find a craft room plus four additiona large en suite bedrooms, each with unique features, soaring ceilings and walk-in closets. The terrace level is an entertainer's dream consisting of a large family-style media room space, a barrel-vaulted wine cellar with a tasting area, an elegant Billiard room and half bath. The Billiard room opens by secret door to a hidden sports/game room with full size built-in bar, 8 tv's, and golf simulator room. The other wing of the terrace level includes full outfitted gym, full bedroom suite with sitting room, full bath and separate entrance. A guest apartment above the four-car garage features an open floor plan with a beamed cathedral ceiling, full-size kitchen, beautiful bathroom with a marble-detailed walk-in steam shower, walk-in closet and laundry room. Behind the garage, a large turn-around or parking area prefaces a matching outbuilding or fifth garage bay with abundant storage space. There are two large parking lots on the property which can accommodate 40+ cars. Not to be overlooked, the outdoor living areas on this sprawling property truly impress. Easily access the stone patio off the covered porch, which leads to the private pool and spa with waterfalls and full outdoor sound system. The heated pool includes tranquil waterfalls, a tanning ledge and a sizeable stone-lined pool deck with plenty of room for lounge chairs. The adjacent lawn is perfect for play, and mature trees line the property's border, creating plenty of privacy. Landscape lighting illuminates the front and back of the property, creating a dramatic effect at night. Located in the sought-after Birmingham Falls Elementary, Northwestern Middle School and Milton High School district, this luxury estate offers proximity to Scottsdale Farms Garden Center, equestrian facilities, the Publix, Seven Acres Restaurant and the perks of Milton living. Welcome Home!

