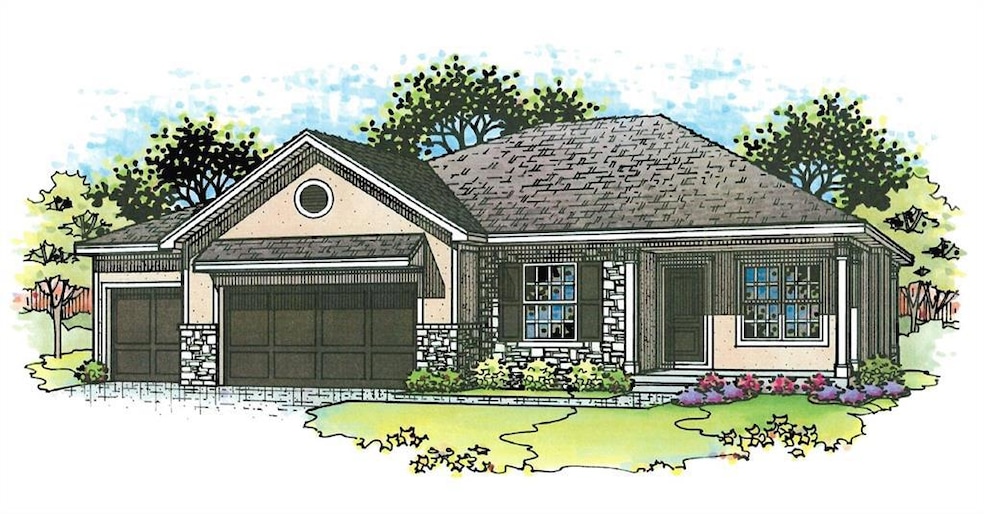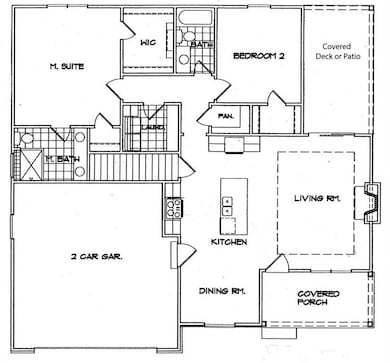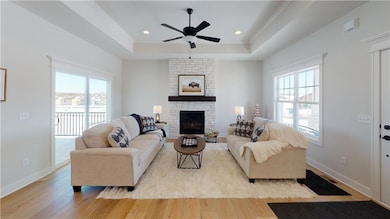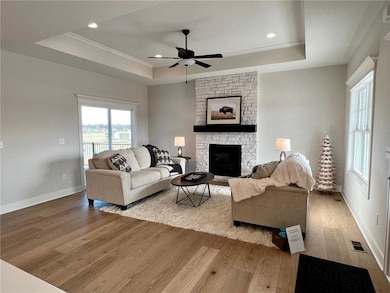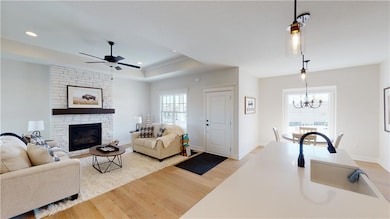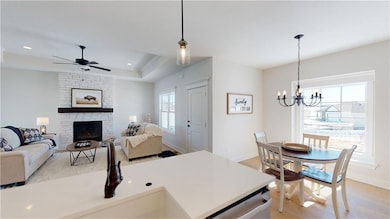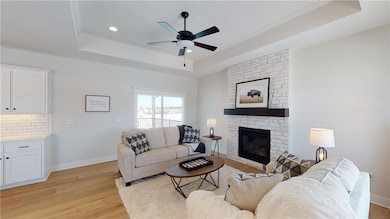15595 Sheridan Ct Basehor, KS 66007
Estimated payment $2,713/month
Highlights
- Custom Closet System
- Ranch Style House
- Great Room with Fireplace
- Basehor Elementary School Rated A
- Wood Flooring
- Granite Countertops
About This Home
***NEW MANCHESTER II RANCH!*** 3-CAR GARAGE! Please Note: Photos are from a PREVIOUS Model Home!***Full Basement with 9' WALLS! GOURMET Kitchen with PAINTED CABINETS, GRANITE Countertops, PANTRY & HARDWOOD Floors or LUXURY VINYL PLANK! Nice Stainless Steel Appliance Package! Large MASTER Suite with WALK-IN Closet, Large WALK-IN Shower & Double Vanity! Large GREAT ROOM with HARDWOOD FLOORS & FIREPLACE! HIGH EFFICIENCY Heating & Cooling! Spacious LAUNDRY ROOM! 9'x16' Covered PATIO! Walking Trails! Blue Ribbon Award Winning BASEHOR-LINWOOD Schools! ***Square Footage and Room Sizes are APPROXIMATE from BUILDER or BLUEPRINTS***
Listing Agent
Speedway Realty LLC Brokerage Phone: 913-915-6500 License #BR00050106 Listed on: 05/25/2025
Home Details
Home Type
- Single Family
Est. Annual Taxes
- $5,800
Year Built
- Built in 2025 | Under Construction
Lot Details
- 0.28 Acre Lot
- North Facing Home
- Paved or Partially Paved Lot
HOA Fees
- $21 Monthly HOA Fees
Parking
- 3 Car Attached Garage
- Front Facing Garage
Home Design
- Ranch Style House
- Traditional Architecture
- Composition Roof
- Wood Siding
- Stone Veneer
Interior Spaces
- 1,321 Sq Ft Home
- Ceiling Fan
- Zero Clearance Fireplace
- Thermal Windows
- Great Room with Fireplace
- Fire and Smoke Detector
- Laundry Room
Kitchen
- Breakfast Room
- Dishwasher
- Granite Countertops
- Disposal
Flooring
- Wood
- Carpet
- Ceramic Tile
Bedrooms and Bathrooms
- 2 Bedrooms
- Custom Closet System
- Walk-In Closet
- 2 Full Bathrooms
- Shower Only
Basement
- Sump Pump
- Basement Window Egress
Schools
- Gray Hawk Elementary School
- Basehor-Linwood High School
Utilities
- Central Air
- Heating System Uses Natural Gas
Additional Features
- Energy-Efficient HVAC
- Covered Patio or Porch
- City Lot
Listing and Financial Details
- Assessor Parcel Number 181-02-0-00-00-225.00-0
- $0 special tax assessment
Community Details
Overview
- Tomahawk Valley HOA
- Tomahawk Valley Subdivision, Manchester II Floorplan
Recreation
- Trails
Map
Home Values in the Area
Average Home Value in this Area
Property History
| Date | Event | Price | List to Sale | Price per Sq Ft |
|---|---|---|---|---|
| 08/08/2025 08/08/25 | Price Changed | $419,950 | +1.2% | $318 / Sq Ft |
| 05/25/2025 05/25/25 | For Sale | $414,950 | -- | $314 / Sq Ft |
Source: Heartland MLS
MLS Number: 2551991
- 15610 Sheridan Ct
- 15645 Sheridan Ct
- 15619 Sheridan Ct
- 1400 N 157th Ln
- 15501 Lake Side Dr
- 1632 N 157th Ln
- 1303 N 158th St
- 1323 N 158th St
- 1309 N 158th St
- 15750 Whitney Ct
- 1765 N 157th Terrace
- 1781 N 157th Terrace
- 1315 159th St
- 15628 Landauer Cir
- 1325 N 160th Terrace
- Thomas Plan at GrayHawk at Prairie Gardens - GrayHawk
- Paige Plan at GrayHawk at Prairie Gardens - GrayHawk
- Shields Plan at GrayHawk at Prairie Gardens - GrayHawk
- 1526 N 162nd Cir
- Allen Plan at GrayHawk at Prairie Gardens - GrayHawk
- 16067 Garden Pkwy
- 1790 Grayhawk Dr
- 1782 Grayhawk Dr
- 1732 Grayhawk Dr
- 1740 Grayhawk Dr
- 1772 Grayhawk Dr
- 1756 Grayhawk Dr
- 1798 Grayhawk Dr
- 1728 Grayhawk Dr
- 1764 Grayhawk Dr
- 1679 Grayhawk Dr
- 1778 Grayhawk Dr
- 1720 Grayhawk Dr
- 1748 Grayhawk Dr
- 13025 Nebraska Ct
- 12929 Delaware Pkwy
- 570 N 130th St
- 100 Sheidley Ave
- 11403 Parallel Pkwy
- 11200 Delaware Pkwy
