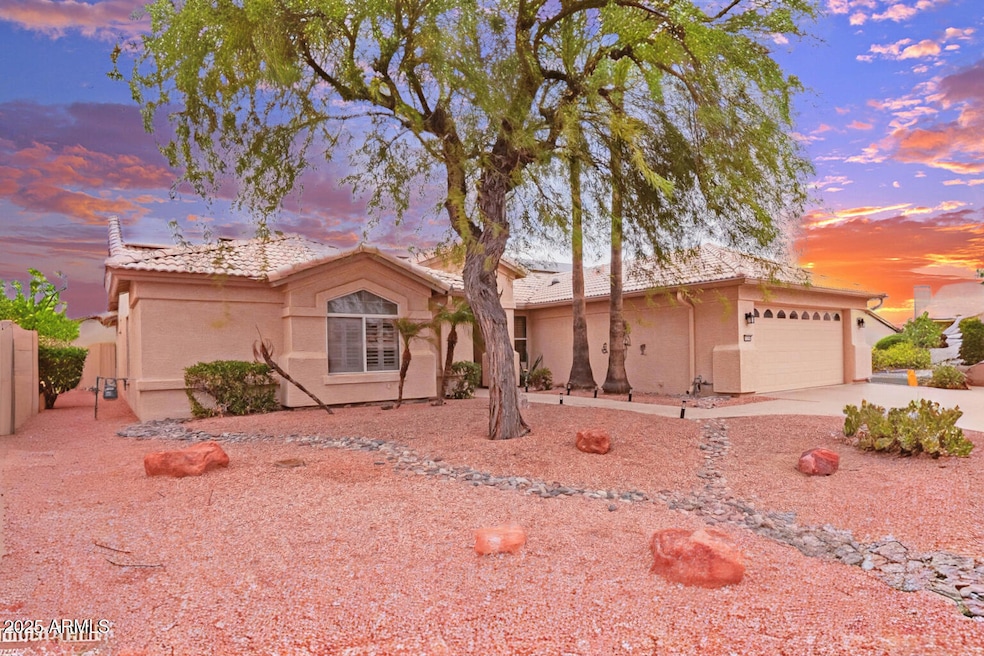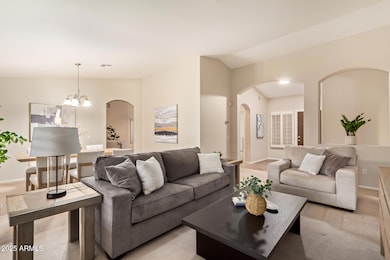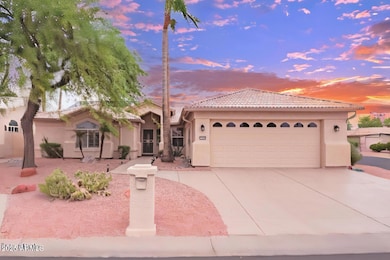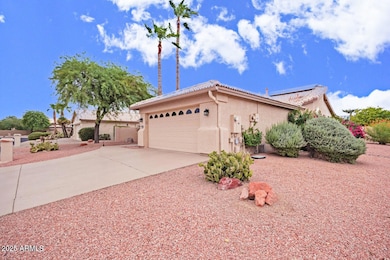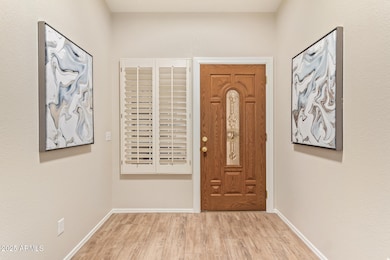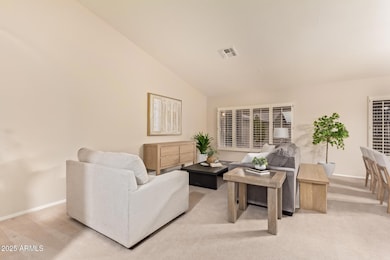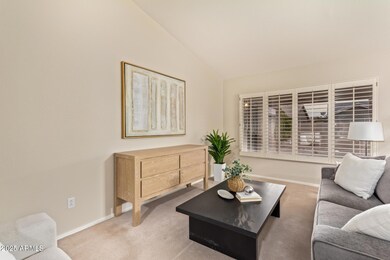15596 W Flower Ct Goodyear, AZ 85395
Palm Valley NeighborhoodEstimated payment $3,303/month
Highlights
- Golf Course Community
- Fitness Center
- Gated Community
- Verrado Middle School Rated A-
- Solar Power System
- Corner Lot
About This Home
New Roof with 15 years warranty, Solar owned free and clear, new water softener, office, workshop or gym at the back. Your Opportunity at Eagle Nest Clubhouse Community!
Single level luxury PebbleCreek Home with two beds room two bath plus separate office/bedroom, Guess room and dinning, breakfast room, family entitlement room, workout room at the back with indoor cabinets, separate laundry room with ironing board and huge space for storage, HVAC 5 yrs old, water softener 2024, interior paid 2025, exterior paint 5 yrs ago, kitchen and bathroom updated. Highlights: 2,394 sqft single-level home Open concept with high ceilings Updated kitchen with newer counters Fresh paint inside and move-in ready Cul-de-sac lot with low-maintenance yard Close to golf, shopping & restaurants Don't miss this second chance.
Listing Agent
Better Homes & Gardens Real Estate SJ Fowler License #BR665977000 Listed on: 09/03/2025

Home Details
Home Type
- Single Family
Est. Annual Taxes
- $3,214
Year Built
- Built in 1995
Lot Details
- 8,685 Sq Ft Lot
- Block Wall Fence
- Corner Lot
HOA Fees
- $273 Monthly HOA Fees
Parking
- 2 Car Garage
- Garage Door Opener
Home Design
- Tile Roof
- Block Exterior
- Stucco
Interior Spaces
- 2,394 Sq Ft Home
- 1-Story Property
- Ceiling height of 9 feet or more
- Ceiling Fan
- Double Pane Windows
Kitchen
- Built-In Gas Oven
- Built-In Microwave
- Granite Countertops
Flooring
- Carpet
- Tile
Bedrooms and Bathrooms
- 2 Bedrooms
- Primary Bathroom is a Full Bathroom
- 2 Bathrooms
Accessible Home Design
- Roll-in Shower
- Grab Bar In Bathroom
- No Interior Steps
Eco-Friendly Details
- Solar Power System
Outdoor Features
- Covered Patio or Porch
- Built-In Barbecue
Schools
- Adult Elementary And Middle School
- Adult High School
Utilities
- Central Air
- Heating unit installed on the ceiling
Listing and Financial Details
- Tax Lot 74
- Assessor Parcel Number 501-69-154
Community Details
Overview
- Association fees include (see remarks)
- Pebblecreek Association, Phone Number (623) 935-6787
- Built by Robson Communities
- Pebblecreek Unit Two Lot 1 217 Tr A M Subdivision
Recreation
- Golf Course Community
- Tennis Courts
- Fitness Center
- Heated Community Pool
- Community Spa
- Bike Trail
Additional Features
- Recreation Room
- Gated Community
Map
Home Values in the Area
Average Home Value in this Area
Tax History
| Year | Tax Paid | Tax Assessment Tax Assessment Total Assessment is a certain percentage of the fair market value that is determined by local assessors to be the total taxable value of land and additions on the property. | Land | Improvement |
|---|---|---|---|---|
| 2025 | $3,323 | $32,934 | -- | -- |
| 2024 | $3,093 | $31,366 | -- | -- |
| 2023 | $3,093 | $36,870 | $7,370 | $29,500 |
| 2022 | $2,984 | $28,450 | $5,690 | $22,760 |
| 2021 | $3,364 | $29,510 | $5,900 | $23,610 |
| 2020 | $3,262 | $27,730 | $5,540 | $22,190 |
| 2019 | $3,178 | $27,280 | $5,450 | $21,830 |
| 2018 | $3,148 | $25,380 | $5,070 | $20,310 |
| 2017 | $2,970 | $25,230 | $5,040 | $20,190 |
| 2016 | $2,862 | $22,970 | $4,590 | $18,380 |
| 2015 | $2,793 | $24,120 | $4,820 | $19,300 |
Property History
| Date | Event | Price | List to Sale | Price per Sq Ft |
|---|---|---|---|---|
| 10/03/2025 10/03/25 | Price Changed | $525,000 | -0.9% | $219 / Sq Ft |
| 09/03/2025 09/03/25 | For Sale | $530,000 | -- | $221 / Sq Ft |
Purchase History
| Date | Type | Sale Price | Title Company |
|---|---|---|---|
| Interfamily Deed Transfer | -- | None Available | |
| Warranty Deed | $390,000 | Land Title Agency Of Az Inc | |
| Interfamily Deed Transfer | -- | -- | |
| Joint Tenancy Deed | $154,723 | First American Title |
Mortgage History
| Date | Status | Loan Amount | Loan Type |
|---|---|---|---|
| Open | $312,000 | New Conventional | |
| Previous Owner | $100,000 | New Conventional |
Source: Arizona Regional Multiple Listing Service (ARMLS)
MLS Number: 6914315
APN: 501-69-154
- 15674 W Monterey Way
- 3318 N 157th Ave Unit 27
- 15690 W Earll Dr
- 15492 W Whitton Ave
- 15750 W Avalon Dr
- 15460 W Merrell St
- 15738 W Merrell St
- 15666 W Fairmount Ave
- 15415 W Merrell St
- 15753 W Indianola Dr
- 3826 N 154th Dr
- 15948 W Sheila Ln
- 15419 W Verde Ln
- 3533 N 159th Ln
- 15378 W Verde Ln
- 3030 N 152nd Ln
- 2862 N 156th Dr
- 15264 W Mulberry Dr
- 3035 N 152nd Ln
- 2722 N 155th Dr
- 3691 N 153rd Ln
- 15722 W Fairmount Ave
- 2980 N 152nd Ln
- 3755 N 151st Ave
- 15060 W Monterey Way
- 15121 W Fairmount Ave
- 15061 W Pinchot Ave
- 3916 N 151st Ave Unit 4
- 15629 W Mackenzie Dr
- 15342 W Windsor Ave
- 16151 W Fairmount Ave
- 4200 N Falcon Dr
- 15550 W Harvard St
- 15697 W Westview Dr
- 2505 N 153rd Dr
- 4200 N Pebble Creek Pkwy
- 15361 W Virginia Ave
- 3700 N 149th Ln
- 4241 N Pebble Creek Pkwy Unit 5
- 15741 W Harvard St
