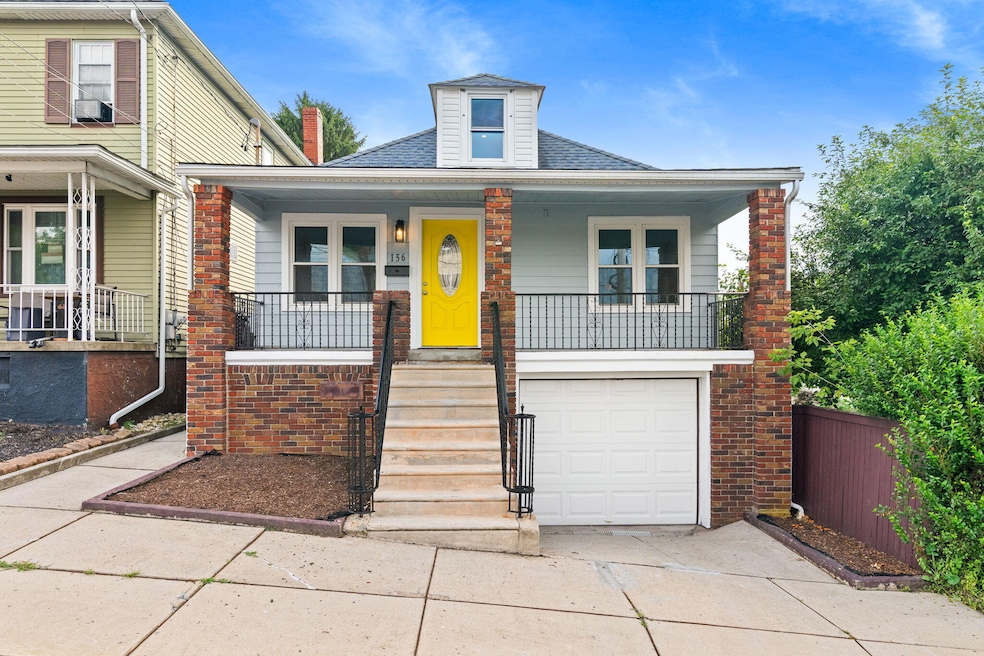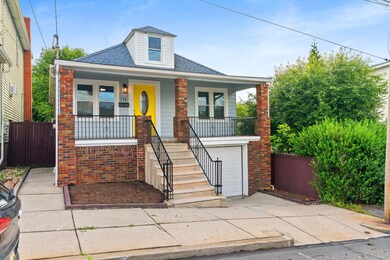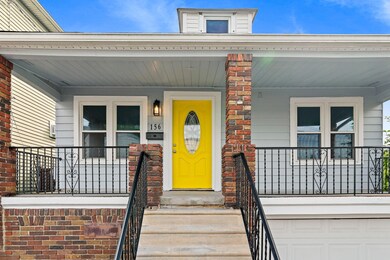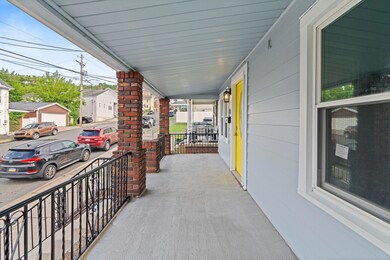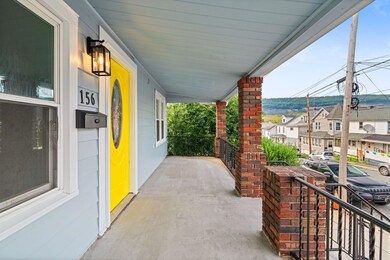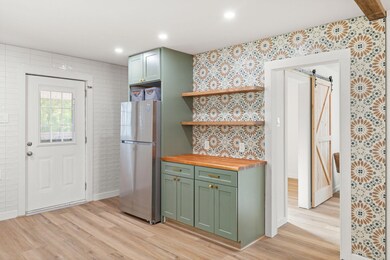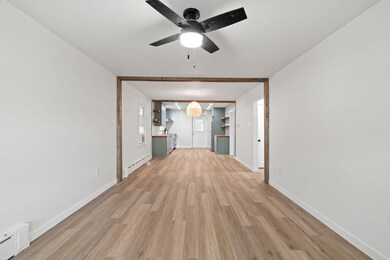
156 1st St Coaldale, PA 18218
Estimated payment $1,305/month
Highlights
- Open Floorplan
- Mountain View
- Main Floor Primary Bedroom
- Craftsman Architecture
- Deck
- No HOA
About This Home
Don't miss this rare opportunity to own a beautifully renovated craftsman-style home—packed with charm, modern upgrades, and priced under $200,000 with low taxes!
This stunning 3-bedroom, 1.5-bath home has been thoughtfully updated from top to bottom. Step inside to an inviting open-concept layout featuring new waterproof luxury vinyl plank flooring, modern lighting, and a seamless flow perfect for entertaining or everyday living.
The heart of the home is the custom farmhouse kitchen, complete with new appliances, a spacious pantry, and high-end finishes that blend modern comfort with timeless style. The full bathroom has been completely redone, boasting a custom-tiled shower and premium fixtures.
Additional highlights include custom woodwork and handmade barn doors, an efficient Bosch on-demand propane boiler & hot water heater; New electrical system & updated plumbing; Energy-efficient vinyl windows & newer roof; Convenient first-floor laundry and handicap accessible ramp in the rear of the home.
The large walkout basement has the potential to finish for even more living space; The fully fenced yard is ideal for kids, pets, or gardening; Park in the 1-car attached garage with interior access to the home; The two large covered decks are perfect for relaxing or entertaining; and there is tons of storage throughout the home!
Located just minutes from Route 309, this home offers easy commuter access while being tucked away in a quiet, residential setting.
Whether you're a first-time buyer looking for an affordable turn-key home or looking to downsize without compromise, this home is truly turn-key and ready for you to move in and enjoy!
Schedule your private tour today - this one won't last!
Home Details
Home Type
- Single Family
Est. Annual Taxes
- $2,402
Year Built
- Built in 1948 | Remodeled
Lot Details
- 3,049 Sq Ft Lot
- Northeast Facing Home
- Gated Home
- Wood Fence
- Back Yard Fenced
- Chain Link Fence
Parking
- 1 Car Attached Garage
- Front Facing Garage
- On-Street Parking
- 1 Open Parking Space
- Off-Street Parking
Home Design
- Craftsman Architecture
- Raised Ranch Architecture
- Concrete Foundation
- Block Foundation
- Shingle Roof
- Asphalt Roof
- Aluminum Siding
- Vinyl Siding
- Clapboard
Interior Spaces
- 1,295 Sq Ft Home
- 3-Story Property
- Open Floorplan
- Woodwork
- Beamed Ceilings
- Ceiling Fan
- Recessed Lighting
- Vinyl Clad Windows
- Sliding Doors
- Living Room
- Dining Room
- Storage
- Luxury Vinyl Tile Flooring
- Mountain Views
Kitchen
- Electric Oven
- Electric Range
- Range Hood
- Dishwasher
- Stainless Steel Appliances
Bedrooms and Bathrooms
- 3 Bedrooms
- Primary Bedroom on Main
- Primary bathroom on main floor
- Double Vanity
Laundry
- Laundry Room
- Laundry on main level
Unfinished Basement
- Walk-Out Basement
- Basement Fills Entire Space Under The House
- Exterior Basement Entry
- Block Basement Construction
- Stubbed For A Bathroom
- Natural lighting in basement
Accessible Home Design
- Accessible Kitchen
- Accessible Washer and Dryer
- Enhanced Accessible Features
- Accessible Approach with Ramp
- Level Entry For Accessibility
- Accessible Entrance
Outdoor Features
- Deck
- Covered patio or porch
Utilities
- Window Unit Cooling System
- Heating System Uses Propane
- Heating System Powered By Leased Propane
- Baseboard Heating
- Hot Water Heating System
- 100 Amp Service
Community Details
- No Home Owners Association
Listing and Financial Details
- Assessor Parcel Number 40030092000
Map
Home Values in the Area
Average Home Value in this Area
Tax History
| Year | Tax Paid | Tax Assessment Tax Assessment Total Assessment is a certain percentage of the fair market value that is determined by local assessors to be the total taxable value of land and additions on the property. | Land | Improvement |
|---|---|---|---|---|
| 2025 | $2,524 | $22,165 | $3,250 | $18,915 |
| 2024 | $2,402 | $22,165 | $3,250 | $18,915 |
| 2023 | $2,391 | $22,165 | $3,250 | $18,915 |
| 2022 | $2,363 | $22,165 | $3,250 | $18,915 |
| 2021 | $2,365 | $22,165 | $3,250 | $18,915 |
| 2020 | $2,268 | $22,165 | $3,250 | $18,915 |
| 2018 | $2,120 | $22,165 | $3,250 | $18,915 |
| 2017 | $2,072 | $22,165 | $3,250 | $18,915 |
| 2015 | -- | $22,165 | $3,250 | $18,915 |
| 2011 | -- | $22,165 | $0 | $0 |
Property History
| Date | Event | Price | Change | Sq Ft Price |
|---|---|---|---|---|
| 07/14/2025 07/14/25 | Pending | -- | -- | -- |
| 07/13/2025 07/13/25 | For Sale | $199,500 | -- | $154 / Sq Ft |
Purchase History
| Date | Type | Sale Price | Title Company |
|---|---|---|---|
| Special Warranty Deed | $71,000 | None Listed On Document | |
| Special Warranty Deed | $71,000 | None Listed On Document |
Mortgage History
| Date | Status | Loan Amount | Loan Type |
|---|---|---|---|
| Previous Owner | $54,256 | FHA | |
| Previous Owner | $40,000 | Future Advance Clause Open End Mortgage | |
| Previous Owner | $25,000 | Credit Line Revolving |
Similar Homes in Coaldale, PA
Source: Pocono Mountains Association of REALTORS®
MLS Number: PM-133938
APN: 40-03-0092.000
- 171 1st St
- 220 Fisher Ave
- 224 Fisher Ave
- 226 E Water St
- 139 E High St
- 126 W High St
- 44 E Howard Ave
- 251 5th St
- 248 5th St
- 111 W Water St
- 142 W Ruddle St
- 223 W Phillips St
- 30 Cortright St
- 369 W Water St
- 332 W Patterson St
- 312 W Ridge St
- 303 W Patterson St
- 318 W Abbott St
- 306 W Kline Ave
- 238 W Ridge St
