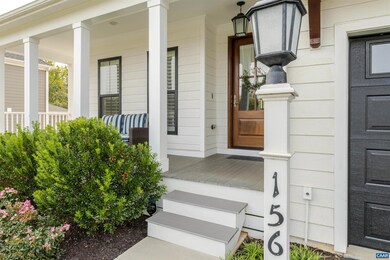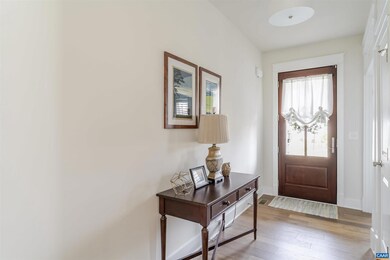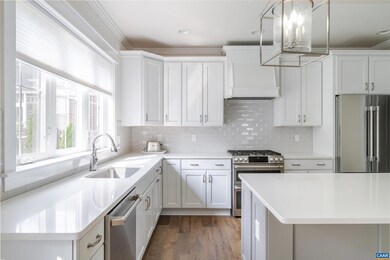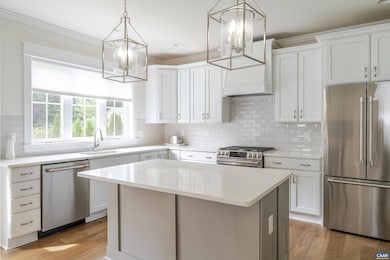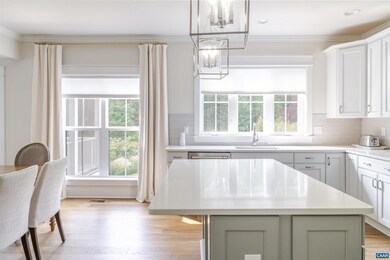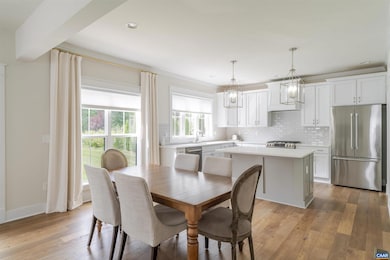
156 Agatha Ridge Ln Crozet, VA 22932
Estimated payment $5,342/month
Highlights
- Craftsman Architecture
- Recreation Room
- Wood Flooring
- Joseph T. Henley Middle School Rated A
- Cathedral Ceiling
- Den
About This Home
Nestled in the scenic Park Ln neighborhood with a picturesque mountain backdrop, this charming home combines comfort and style with abundant natural light?ideal for both relaxing and entertaining. Inside, you?ll find a bright, airy layout with hardwood floors, a private office, custom details in the living room, and numerous upgraded finishes throughout. The spacious kitchen is designed for both beauty and function, featuring oversized windows that flood the space with sunlight, sleek quartz countertops, and expansive prep space. Upstairs, thoughtfully designed bedrooms are complemented by a conveniently located laundry room. The finished basement expands your living space with a large recreation room, additional bedroom, and full bath, all with walkout access to the beautifully landscaped backyard. A screened-in porch offers the perfect spot to unwind with wooded views. Conveniently located across from the Crozet Park, this is also a short distance to downtown Crozet with the library, shops, and more.,Quartz Counter,Wood Cabinets
Listing Agent
(434) 996-3176 jessica@nestrealty.com NEST REALTY GROUP License #0225067579[3518] Listed on: 09/11/2025

Home Details
Home Type
- Single Family
Est. Annual Taxes
- $6,425
Year Built
- Built in 2020
Lot Details
- 10,454 Sq Ft Lot
- Landscaped
- Level Lot
- Property is zoned PRD, Planned Residential Developm
HOA Fees
- $73 Monthly HOA Fees
Home Design
- Craftsman Architecture
- Farmhouse Style Home
- Architectural Shingle Roof
- Metal Roof
- Low Volatile Organic Compounds (VOC) Products or Finishes
- Concrete Perimeter Foundation
Interior Spaces
- Property has 2 Levels
- Tray Ceiling
- Cathedral Ceiling
- ENERGY STAR Qualified Windows
- Vinyl Clad Windows
- Insulated Windows
- Double Hung Windows
- Window Screens
- Living Room
- Dining Room
- Den
- Recreation Room
- Fire and Smoke Detector
- ENERGY STAR Qualified Dishwasher
Flooring
- Wood
- Carpet
- Ceramic Tile
Bedrooms and Bathrooms
- En-Suite Bathroom
- 3.5 Bathrooms
Laundry
- Laundry Room
- Dryer
- Washer
Finished Basement
- Walk-Out Basement
- Interior Basement Entry
- Basement Windows
Schools
- Crozet Elementary School
- Henley Middle School
- Western Albemarle High School
Utilities
- Central Air
- Heat Pump System
- Heating System Powered By Owned Propane
- Programmable Thermostat
Community Details
- Built by CRAIG BUILDERS
Map
Home Values in the Area
Average Home Value in this Area
Tax History
| Year | Tax Paid | Tax Assessment Tax Assessment Total Assessment is a certain percentage of the fair market value that is determined by local assessors to be the total taxable value of land and additions on the property. | Land | Improvement |
|---|---|---|---|---|
| 2025 | $6,726 | $752,300 | $160,900 | $591,400 |
| 2024 | $6,406 | $750,100 | $160,900 | $589,200 |
| 2023 | $6,092 | $713,300 | $163,600 | $549,700 |
| 2022 | $5,505 | $644,600 | $154,000 | $490,600 |
| 2021 | $5,919 | $693,100 | $154,000 | $539,100 |
| 2020 | $0 | $0 | $0 | $0 |
Property History
| Date | Event | Price | List to Sale | Price per Sq Ft | Prior Sale |
|---|---|---|---|---|---|
| 10/09/2025 10/09/25 | Pending | -- | -- | -- | |
| 09/24/2025 09/24/25 | Price Changed | $900,000 | -2.7% | $283 / Sq Ft | |
| 09/11/2025 09/11/25 | For Sale | $925,000 | +36.3% | $291 / Sq Ft | |
| 10/16/2020 10/16/20 | Sold | $678,790 | +3.8% | $219 / Sq Ft | View Prior Sale |
| 04/22/2020 04/22/20 | Pending | -- | -- | -- | |
| 04/22/2020 04/22/20 | For Sale | $653,984 | -- | $211 / Sq Ft |
Purchase History
| Date | Type | Sale Price | Title Company |
|---|---|---|---|
| Deed | $678,790 | Court Square Title |
Mortgage History
| Date | Status | Loan Amount | Loan Type |
|---|---|---|---|
| Open | $250,000 | New Conventional |
About the Listing Agent

Jessica Russo has a passion for real estate, and always knew she wanted to work within the industry. She initially worked with a new home builder and has played other roles within the real estate world over the years.
Jessica and her team thrive by helping buyers identify their new homes (such an important part of their lives), selling homes for people needing to make a major change, and working with investors looking to build their wealth. She enjoys taking on every aspect of the
Jessica's Other Listings
Source: Bright MLS
MLS Number: 668852
APN: 056P0-00-00-00700
- 2 Agatha Ridge Ln Unit Lot 2
- 2B Agatha Ridge Ln
- 2 Agatha Ridge Ln
- 2B Agatha Ridge Ln Unit Lot 2
- 3 Agatha Ridge Ln
- 136 Agatha Ridge Ln
- 5685 Park Rd
- 120 Agatha Ridge Ln Unit C
- 785 Park Ridge Dr
- 925 Claudius Ct
- 111 Hill Top St
- 115 Hill Top St
- 5547 Brookwood Rd
- 368 Joliet Ct
- The Poplar II Plan at Glenbrook at Foothill Crossing - Townhomes
- 5440 Hill Top St
- 754 Park Ridge Dr
- 750 Park Ridge Dr
- 746 Park Ridge Dr

