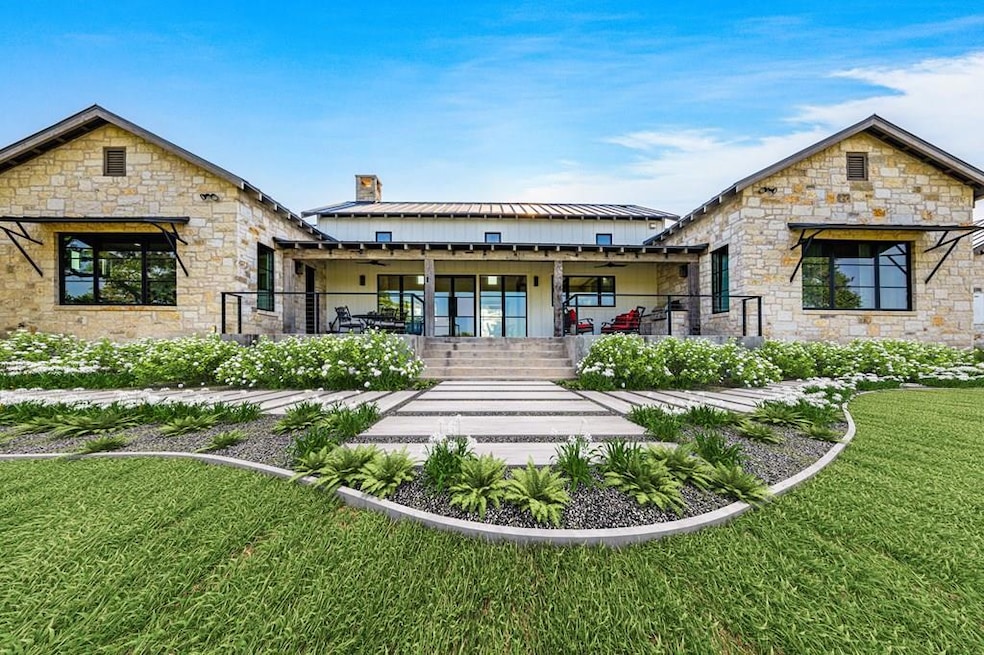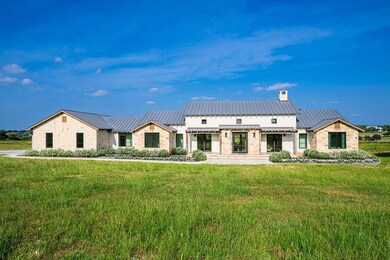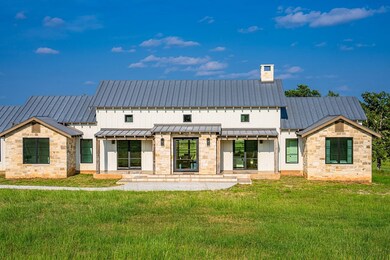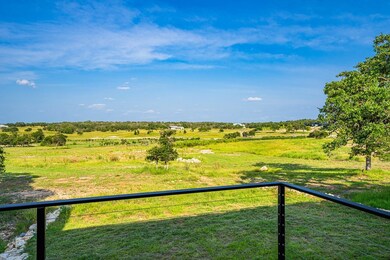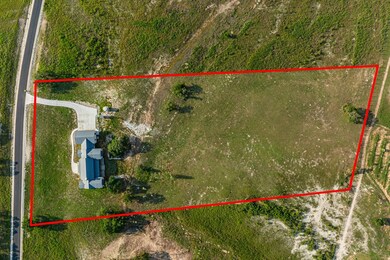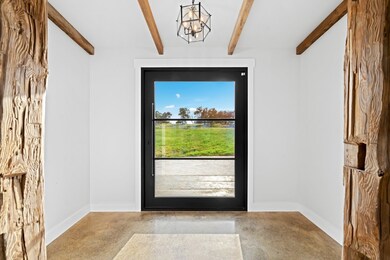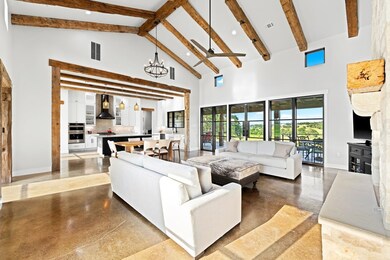
156 Agrihood Dr Fredericksburg, TX 78264
Estimated payment $12,337/month
Highlights
- Vaulted Ceiling
- <<doubleOvenToken>>
- Walk-In Closet
- Country Style Home
- Double Pane Windows
- Views
About This Home
Located on 5 Ag-Exempt acres, this 3,325 sq. ft. German Farmhouse-inspired home embraces Hill Country architecture. With 3 bedrooms, each with an en-suite bath, plus a half bath, the split-bedroom layout flows into an open living, dining, and kitchen area. Large floor-to-ceiling windows, soaring ceilings with reclaimed Canadian barn beams, and polished concrete floors surround a stunning stone fireplace. The chef's kitchen features top-of-the-line Jennair appliances, quartzite countertops, a built-in 48-inch fridge, farmhouse sink, stylish hardware, and a spacious walk-in pantry. The primary suite offers a luxurious bath with a double vanity, separate shower, and tub, with beautiful tile cascading up the wall. His-and-her closets provide ample storage. Additional features include a large office with Hill Country views, a workout room, mudroom, and more. Foam insulation and fiber optics ensure efficiency. The east-facing back patio, with a built-in BBQ and 41-foot Canadian barn beam, overlooks the serene Hidden Springs Green with unobstructed views. Community amenities include a pool, pickleball, volleyball, and more, all near wineries and a short distance to airports.
Listing Agent
Fore Premier Properties Brokerage Phone: 8309974400 License #TREC# 0628057 Listed on: 06/19/2024

Home Details
Home Type
- Single Family
Est. Annual Taxes
- $16,272
Year Built
- Built in 2023
Lot Details
- 5.05 Acre Lot
- Property fronts a private road
- Level Lot
HOA Fees
- $208 Monthly HOA Fees
Home Design
- Country Style Home
- Slab Foundation
- Metal Roof
- Stucco
- Stone
Interior Spaces
- 3,325 Sq Ft Home
- 1-Story Property
- Vaulted Ceiling
- Ceiling Fan
- Fireplace With Gas Starter
- Double Pane Windows
- Storage
- Washer and Dryer Hookup
- Property Views
Kitchen
- <<doubleOvenToken>>
- Range<<rangeHoodToken>>
- <<microwave>>
- Dishwasher
- Disposal
Flooring
- Concrete
- Tile
Bedrooms and Bathrooms
- 3 Bedrooms
- Walk-In Closet
Parking
- 3 Car Garage
- Garage Door Opener
- Open Parking
Outdoor Features
- Patio
Utilities
- Central Air
- Heating System Uses Propane
- Well
- Water Softener
- Septic Tank
- High Speed Internet
Community Details
- Hidden Springs Subdivision
Map
Home Values in the Area
Average Home Value in this Area
Property History
| Date | Event | Price | Change | Sq Ft Price |
|---|---|---|---|---|
| 02/20/2025 02/20/25 | Price Changed | $1,945,000 | 0.0% | $585 / Sq Ft |
| 02/20/2025 02/20/25 | For Sale | $1,945,000 | 0.0% | $585 / Sq Ft |
| 02/20/2025 02/20/25 | For Sale | $1,945,000 | 0.0% | $585 / Sq Ft |
| 02/20/2025 02/20/25 | For Sale | $1,945,000 | -1.5% | $585 / Sq Ft |
| 01/13/2025 01/13/25 | Off Market | -- | -- | -- |
| 12/16/2024 12/16/24 | For Sale | $1,975,000 | 0.0% | $594 / Sq Ft |
| 12/16/2024 12/16/24 | Off Market | -- | -- | -- |
| 06/20/2024 06/20/24 | For Sale | $1,975,000 | -- | $594 / Sq Ft |
Similar Homes in Fredericksburg, TX
Source: Central Hill Country Board of REALTORS®
MLS Number: 91145
- Lot 74 Agrihood Dr Unit 74
- 379 Inspiration Loop
- 171 Flowering Sage Ln Unit 90
- 115 Flowering Sage Ln
- 120 Crepe Myrtle Ct
- 366 Inspiration Loop Unit 43
- Lot 5 Inspiration Loop Unit 5
- Lot 4 Inspiration Loop Unit 4
- LOT 2 Inspiration Loop
- 159 Inspiration Loop
- 0 Inspiration Loop Unit 21612643
- 292 Dally Rd
- Lot 35 Fabelhaft Cir Unit 35
- 120 Fabelhaft Cir
- 215 Dally Rd
- Lot 75 Pinnacle Dr
- Lot 75 Pinnacle Dr Unit 75
- 5800 Center Point Rd
- 1411 Grape Creek Rd
- 591 E Highway St
- 5755 S Us Highway 87
- 1421 Stoneleigh Rd
- 175 Friendship Ln
- 118 Danos Dr
- 730 Northern Red Oak
- 1125 S Adams St
- 111 Madrona Ln
- 123 Feather Way
- 707 S Creek St
- 1736 W Live Oak St Unit ID1253746P
- 1736 W Live Oak St Unit ID1253747P
- 1740 W Live Oak St Unit ID1253748P
- 626 S Creek St
- 619 W Live Oak St
- 604 S Eagle St
- 710 Apple St
- 823 N Creek Rd
- 305 S Elk St Unit ID1250017P
- 202 E Ufer St
