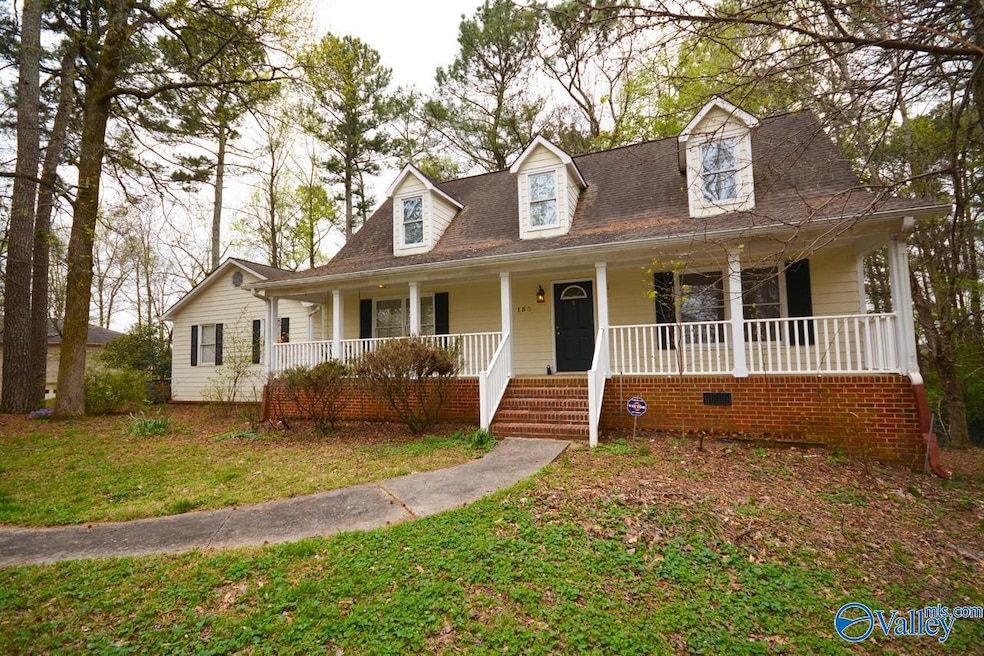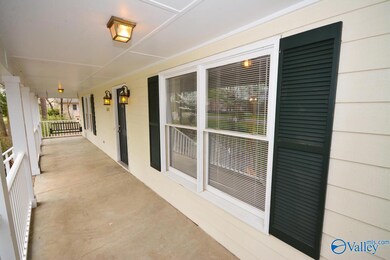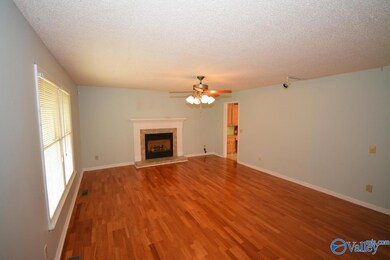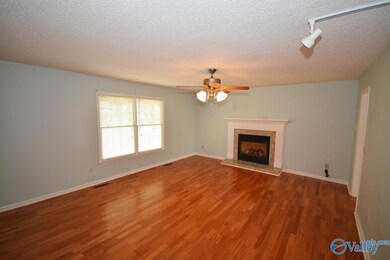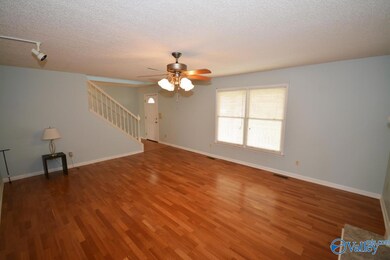
156 Arbery Dr NW Huntsville, AL 35806
Research Park NeighborhoodHighlights
- 0.7 Acre Lot
- Cape Cod Architecture
- Wooded Lot
- Monrovia Elementary School Rated A-
- Deck
- Main Floor Primary Bedroom
About This Home
As of December 2023ALMOST 3/4 ACRE LOT W/DOGWOODS, REDBUDS, AZALEAS, IRISES, ROSES AND DAFFODILS MAKES YOU KNOW SPRING IS IN THE AIR. 4 BR/4 BATH CAPE COD HOME W/BASEMENT. MASTER ON MAIN LEVEL. HARDWOOD FLOORING IN GREAT RM, DINING RM AND MASTER. HOME HAS BEEN PRESSURE WASHED & SOME SOME SOFFIT& FASCIA BOARDS REPLACED. GAS HOT WATER HEATER & 2 FIREPLACES W/GAS LOGS. RADON SYSTEM HAS BEEN INSTALLED. ROOF APPROX 14 YEARS OLD. LOVELY NEIGHBORHOOD CLOSE TO SHOPPING AND ARSENAL/RESEARCH PARK. HOME NEEDS SOME TLC---THERE ARE SOME PLUMBING PROBLEMS IN BATHS--COOK TOP DOES NOT WORK. HOME IS BEING SOLD AS IS. CURTAINS DO NOT CONVEY. GREAT PRICE FOR SOMEONE LOOKING TO DO A LITTLE WORK AND UPDATING.
Home Details
Home Type
- Single Family
Est. Annual Taxes
- $1,852
Year Built
- Built in 1989
Lot Details
- 0.7 Acre Lot
- Lot Dimensions are 150 x 200
- Chain Link Fence
- Wooded Lot
Home Design
- Cape Cod Architecture
Interior Spaces
- 3,063 Sq Ft Home
- Property has 2 Levels
- 2 Fireplaces
- Gas Log Fireplace
- Home Security System
- Basement
Kitchen
- Cooktop
- Dishwasher
Bedrooms and Bathrooms
- 4 Bedrooms
- Primary Bedroom on Main
Parking
- Garage
- 1 Carport Space
- Side Facing Garage
- Garage Door Opener
Outdoor Features
- Deck
- Covered patio or porch
Schools
- Monrovia Elementary School
- Sparkman High School
Utilities
- Two cooling system units
- Multiple Heating Units
- Septic Tank
Community Details
- No Home Owners Association
- Wrightland Subdivision
Listing and Financial Details
- Assessor Parcel Number 1501110002054000
Ownership History
Purchase Details
Home Financials for this Owner
Home Financials are based on the most recent Mortgage that was taken out on this home.Purchase Details
Home Financials for this Owner
Home Financials are based on the most recent Mortgage that was taken out on this home.Purchase Details
Home Financials for this Owner
Home Financials are based on the most recent Mortgage that was taken out on this home.Similar Homes in the area
Home Values in the Area
Average Home Value in this Area
Purchase History
| Date | Type | Sale Price | Title Company |
|---|---|---|---|
| Warranty Deed | $490,000 | None Listed On Document | |
| Deed | $285,000 | None Listed On Document | |
| Deed | -- | -- |
Mortgage History
| Date | Status | Loan Amount | Loan Type |
|---|---|---|---|
| Open | $100,000 | New Conventional | |
| Previous Owner | $140,000 | Adjustable Rate Mortgage/ARM | |
| Previous Owner | $86,000 | Credit Line Revolving | |
| Previous Owner | $90,000 | New Conventional |
Property History
| Date | Event | Price | Change | Sq Ft Price |
|---|---|---|---|---|
| 12/11/2023 12/11/23 | Sold | $490,000 | -2.0% | $160 / Sq Ft |
| 11/04/2023 11/04/23 | Pending | -- | -- | -- |
| 10/14/2023 10/14/23 | For Sale | $500,000 | +75.4% | $163 / Sq Ft |
| 04/21/2023 04/21/23 | Sold | $285,000 | -5.0% | $93 / Sq Ft |
| 04/07/2023 04/07/23 | Pending | -- | -- | -- |
| 04/03/2023 04/03/23 | For Sale | $299,999 | 0.0% | $98 / Sq Ft |
| 03/31/2023 03/31/23 | Off Market | $299,999 | -- | -- |
| 03/25/2023 03/25/23 | For Sale | $299,999 | -- | $98 / Sq Ft |
Tax History Compared to Growth
Tax History
| Year | Tax Paid | Tax Assessment Tax Assessment Total Assessment is a certain percentage of the fair market value that is determined by local assessors to be the total taxable value of land and additions on the property. | Land | Improvement |
|---|---|---|---|---|
| 2024 | $1,852 | $51,160 | $5,000 | $46,160 |
| 2023 | $1,852 | $49,500 | $5,000 | $44,500 |
| 2022 | $1,603 | $44,340 | $5,000 | $39,340 |
| 2021 | $1,502 | $41,560 | $5,000 | $36,560 |
| 2020 | $1,412 | $39,100 | $5,000 | $34,100 |
| 2019 | $1,357 | $37,580 | $5,000 | $32,580 |
| 2018 | $1,265 | $35,060 | $0 | $0 |
| 2017 | $1,265 | $35,060 | $0 | $0 |
| 2016 | $1,265 | $35,060 | $0 | $0 |
| 2015 | $1,265 | $35,060 | $0 | $0 |
| 2014 | $589 | $17,660 | $0 | $0 |
Agents Affiliated with this Home
-
L
Seller's Agent in 2023
Lorie Wimberly
Zeriss Realty, LLC
(256) 651-3424
3 in this area
25 Total Sales
-

Seller's Agent in 2023
Susan Thome
Legend Realty
(256) 337-8707
4 in this area
124 Total Sales
-

Buyer's Agent in 2023
Grant Streams
Weichert Realtors The Space Place
(256) 457-9455
8 in this area
143 Total Sales
-

Buyer's Agent in 2023
Buffi Young
Legend Realty Madison, LLC
(256) 212-0440
11 in this area
95 Total Sales
Map
Source: ValleyMLS.com
MLS Number: 1830512
APN: 15-01-11-0-002-054.000
- 129 Ivywood Rd
- 103 Sycamore Bend Dr
- 131 Fairington Rd NW
- 115 Misty Hollow Way
- 138 Creekmound Dr
- 133 Raccoon Trace
- 100 Gordy Dr
- 117 Kretzer Ct
- 111 Kingswood Dr
- 2031 Blake Bottom Rd NW Unit 2
- 229 Brooklet Ct
- 130 Kingswood Dr
- 111 Thomas Woods Ct
- 107 Indian Valley Rd
- 120 Hidden Creek Dr
- 1 Acre R of Way Jeff Rd NW
- 1.4 acres Jeff Rd NW
- 10.4 acres Jeff Rd NW
- 110 Holbrook Dr
- 155 Holbrook Dr
