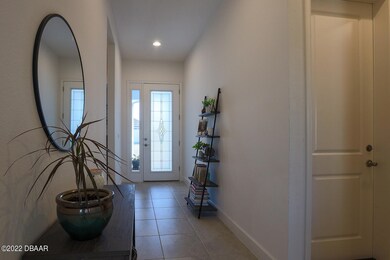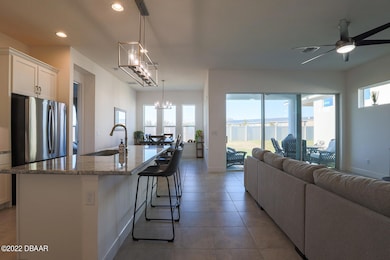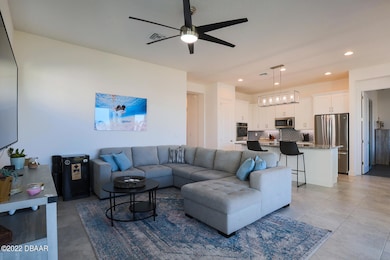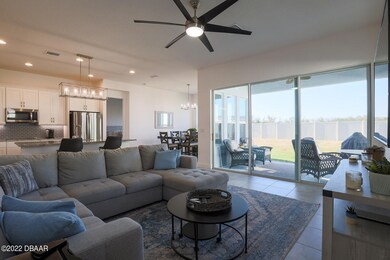
156 Azure Ct Daytona Beach, FL 32124
LPGA International NeighborhoodEstimated Value: $470,211 - $545,000
Highlights
- New Construction
- Clubhouse
- Cul-De-Sac
- In Ground Pool
- Ranch Style House
- Rear Porch
About This Home
As of April 2022You will love the floor plan of this 6 month new, ICI home-The Avery, 1757sqft-3 bed/2 bath/2 car
Open Concept, split plan. Seller's are sad but have to move. See features and upgrades in Supplement. Seller's spared no expense on upgrades...Deluxe Kitchen, LVP flooring in bedrooms, ceramic tile in all other rooms. This home also has a $10,000, Culligan whole house water system. Why wait for new construct, when you can move right in to this home. Won't last long. Agents: Please have your buyer's preapproved. Minimum $5,000 EMD to take it off market. UpGrades/Features for 156 Azure Ct., Daytona Beach, FL 32124
1. Culligan, whole-house water treatment- Paid $10,000
Your Skin and hair will thank you.
2. Deluxe Kitchen- includes, upgraded dishwasher,
microwave, 30" electric cooktop, wall oven. White, soft
close cabinetry with pull-outs & crown molding. Your
island is equipped with a Kohler, NEOROC Farm Sink &
upgraded faucet. The counter has upgraded 3cm granite.
3. The whole house has upgraded flooring. Bedrooms have
Luxury Vinyl Planks and the rest of the home has
ceramic tiles instead of standard carpet. 5 1/4"
baseboards.
4. Upgraded Decorative glass front door with clear side
light
5. All lighting upgraded/ceiling fans installed/wood
blinds in bedrooms
6. Landscape sprinkler system
7. Front & Rear Gutters
Bonus: Your walls are a blank canvas with it's Pearl White Color. So, No weird colored walls to paint over. This home shows like a model.
Last Agent to Sell the Property
Lori Liskovec
Keller Williams Realty Florida Partners License #3264978 Listed on: 03/12/2022
Home Details
Home Type
- Single Family
Est. Annual Taxes
- $693
Year Built
- Built in 2021 | New Construction
Lot Details
- 6,098 Sq Ft Lot
- Lot Dimensions are 50x125
- Cul-De-Sac
HOA Fees
- $110 Monthly HOA Fees
Parking
- 2 Car Attached Garage
Home Design
- Ranch Style House
- Shingle Roof
- Concrete Block And Stucco Construction
- Block And Beam Construction
Interior Spaces
- 1,757 Sq Ft Home
- Ceiling Fan
- Tile Flooring
Kitchen
- Gas Cooktop
- Microwave
- Ice Maker
- Dishwasher
- Disposal
Bedrooms and Bathrooms
- 3 Bedrooms
- Split Bedroom Floorplan
- 2 Full Bathrooms
Laundry
- Dryer
- Washer
Outdoor Features
- In Ground Pool
- Patio
- Rear Porch
Additional Features
- Accessible Common Area
- Central Air
Listing and Financial Details
- Assessor Parcel Number 5218-01-00-0260
Community Details
Overview
- Mosaic Subdivision
Amenities
- Clubhouse
Recreation
- Community Pool
Ownership History
Purchase Details
Home Financials for this Owner
Home Financials are based on the most recent Mortgage that was taken out on this home.Purchase Details
Purchase Details
Similar Homes in Daytona Beach, FL
Home Values in the Area
Average Home Value in this Area
Purchase History
| Date | Buyer | Sale Price | Title Company |
|---|---|---|---|
| Puller Tressia M | $440,000 | Blue Ocean Title | |
| Hudson Sophia | $327,158 | Southern Title Hldg Co Llc | |
| Ff Florida Land Holdings Llc | $1,000,000 | Attorney |
Mortgage History
| Date | Status | Borrower | Loan Amount |
|---|---|---|---|
| Open | Puller Tressia M | $215,000 |
Property History
| Date | Event | Price | Change | Sq Ft Price |
|---|---|---|---|---|
| 04/14/2022 04/14/22 | Sold | $440,000 | 0.0% | $250 / Sq Ft |
| 03/16/2022 03/16/22 | Pending | -- | -- | -- |
| 03/12/2022 03/12/22 | For Sale | $440,000 | -- | $250 / Sq Ft |
Tax History Compared to Growth
Tax History
| Year | Tax Paid | Tax Assessment Tax Assessment Total Assessment is a certain percentage of the fair market value that is determined by local assessors to be the total taxable value of land and additions on the property. | Land | Improvement |
|---|---|---|---|---|
| 2025 | $5,807 | $383,853 | $64,000 | $319,853 |
| 2024 | $5,807 | $377,378 | -- | -- |
| 2023 | $5,807 | $366,386 | $64,000 | $302,386 |
| 2022 | $5,619 | $309,189 | $42,500 | $266,689 |
| 2021 | $693 | $42,500 | $42,500 | $0 |
| 2020 | $581 | $30,000 | $30,000 | $0 |
| 2019 | $708 | $36,000 | $36,000 | $0 |
| 2018 | $7 | $352 | $352 | $0 |
Agents Affiliated with this Home
-
L
Seller's Agent in 2022
Lori Liskovec
Keller Williams Realty Florida Partners
-
Scott Steger

Buyer's Agent in 2022
Scott Steger
EXIT Real Estate Property Solutions
(386) 547-2212
5 in this area
243 Total Sales
Map
Source: Daytona Beach Area Association of REALTORS®
MLS Number: 1092853
APN: 5218-01-00-0260
- 168 Azure Ct
- 172 Azure Ct
- 113 Azure Mist Way
- 128 Mosaic Blvd
- 225 Mosaic Blvd
- 133 Azure Mist Way
- 234 Mosaic Blvd
- 137 Azure Mist Way
- 165 Azure Mist Way
- 899 Margaritaville Ave
- 266 Magenta Rd
- 200 Azure Mist Way
- 348 Mosaic Blvd
- 836 Margaritaville Ave
- 368 Mosaic Blvd
- 817 Margaritaville Ave
- 802 Margaritaville Ave
- 388 Mosaic Blvd
- 389 Mosaic Blvd
- 240 Thornberry Branch Ln






