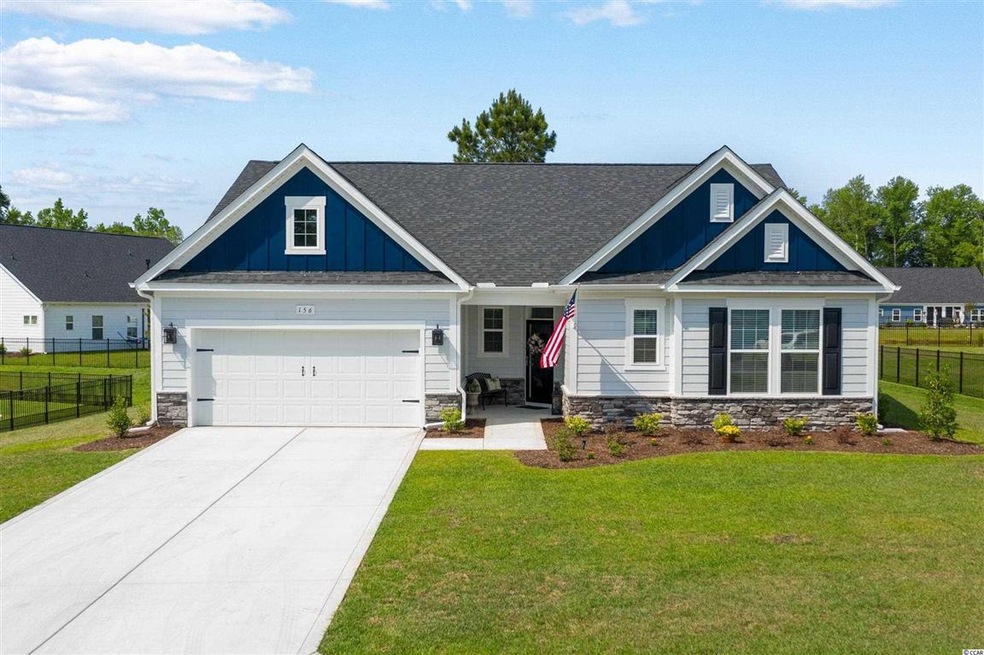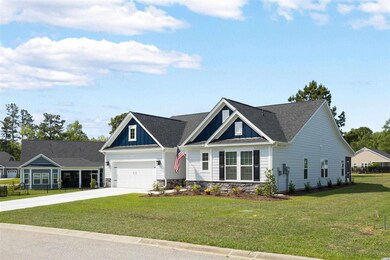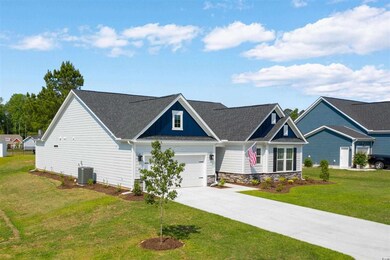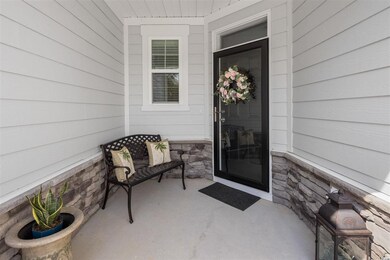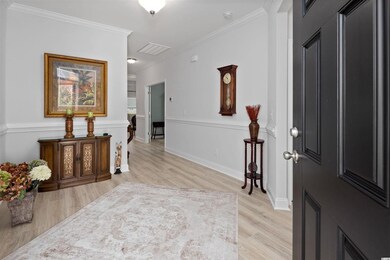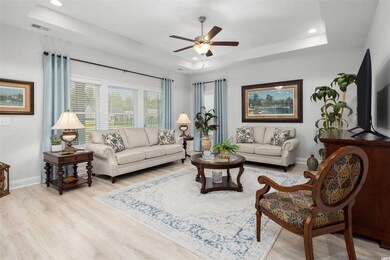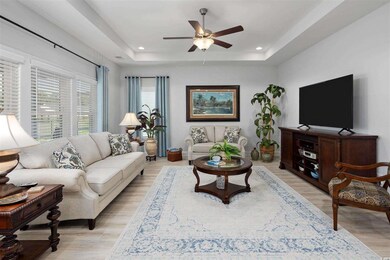
156 Board Landing Cir Conway, SC 29526
Highlights
- Golf Course Community
- Lake On Lot
- Ranch Style House
- Kingston Elementary School Rated A-
- Clubhouse
- Solid Surface Countertops
About This Home
As of July 2021WELCOME HOME! This STUNNING home is TURN KEY and is awaiting your arrival! A LARGE entry way is the first sight you see upon entering the home. It takes you back to a wide hallway to your open concept Great Family Room with an elegant tray ceiling and Kitchen/Dining area combined. The Kitchen displays a magnificent work island with upgraded granite countertops. The staggered white kitchen cabinets give a dramatic look to showcase your favorite decor. The Large single sink in the island gives way to a clear view of the great room. The EXQUISIT TRAY CEILING in the Master Bedroom also includes (2) extremely large walk in closets off of the master bath and a linen closet as well. The master bath contains a ceramic tiled shower with 2 seperate his and her vanity's inlcuidng a counter sitting area and also a seperate watering closet. The 2nd guest bathroom includes a bathtub/shower combo that is seperate from the vanity and sink area. The large Den/Study is off of the main living area with glass french doors to close for privacy. Enjoy the wildlife and lake view from the screened in patio, which has been upgraded to a tighter weave to prevent noseeums from squeezing through. An additional added feature is the underground pest control. For a complete list of upgrades, just ask! DID I MENTION, FREE GREEN FEES FOR LIFE???? THIS HOME IS ONLY 6 MONTHS OLD! DON'T WAIT TO BUILD WHEN YOU CAN MOVE IN NOW!
Last Agent to Sell the Property
Weichert Realtors SB License #101798 Listed on: 05/20/2021

Home Details
Home Type
- Single Family
Est. Annual Taxes
- $1,354
Year Built
- Built in 2020
Lot Details
- 0.35 Acre Lot
- Rectangular Lot
HOA Fees
- $45 Monthly HOA Fees
Parking
- 2 Car Attached Garage
- Garage Door Opener
Home Design
- Ranch Style House
- Slab Foundation
- Masonry Siding
- Siding
- Tile
Interior Spaces
- 2,404 Sq Ft Home
- Tray Ceiling
- Ceiling Fan
- Den
- Screened Porch
- Pull Down Stairs to Attic
- Fire and Smoke Detector
Kitchen
- Range
- Microwave
- Dishwasher
- Stainless Steel Appliances
- Kitchen Island
- Solid Surface Countertops
- Disposal
Flooring
- Carpet
- Luxury Vinyl Tile
Bedrooms and Bathrooms
- 3 Bedrooms
- Split Bedroom Floorplan
- Linen Closet
- Walk-In Closet
- 2 Full Bathrooms
- Single Vanity
- Dual Vanity Sinks in Primary Bathroom
- Shower Only
Laundry
- Laundry Room
- Washer and Dryer Hookup
Outdoor Features
- Lake On Lot
- Patio
Utilities
- Central Heating and Cooling System
- Water Heater
- Cable TV Available
Additional Features
- No Carpet
- Outside City Limits
Listing and Financial Details
- Home warranty included in the sale of the property
Community Details
Overview
- Association fees include electric common, trash pickup, golf, recreation facilities
- The community has rules related to allowable golf cart usage in the community
Amenities
- Clubhouse
Recreation
- Golf Course Community
- Community Pool
Ownership History
Purchase Details
Home Financials for this Owner
Home Financials are based on the most recent Mortgage that was taken out on this home.Purchase Details
Home Financials for this Owner
Home Financials are based on the most recent Mortgage that was taken out on this home.Purchase Details
Home Financials for this Owner
Home Financials are based on the most recent Mortgage that was taken out on this home.Purchase Details
Similar Homes in Conway, SC
Home Values in the Area
Average Home Value in this Area
Purchase History
| Date | Type | Sale Price | Title Company |
|---|---|---|---|
| Warranty Deed | $351,000 | -- | |
| Warranty Deed | $302,250 | -- | |
| Warranty Deed | -- | -- | |
| Warranty Deed | $97,000 | -- |
Mortgage History
| Date | Status | Loan Amount | Loan Type |
|---|---|---|---|
| Previous Owner | $170,000 | New Conventional | |
| Previous Owner | $170,000 | New Conventional | |
| Previous Owner | $175,900 | Unknown |
Property History
| Date | Event | Price | Change | Sq Ft Price |
|---|---|---|---|---|
| 07/29/2021 07/29/21 | Sold | $351,000 | +0.3% | $146 / Sq Ft |
| 05/20/2021 05/20/21 | For Sale | $349,900 | +15.8% | $146 / Sq Ft |
| 12/22/2020 12/22/20 | Sold | $302,250 | -2.4% | $126 / Sq Ft |
| 09/24/2020 09/24/20 | For Sale | $309,590 | -- | $129 / Sq Ft |
Tax History Compared to Growth
Tax History
| Year | Tax Paid | Tax Assessment Tax Assessment Total Assessment is a certain percentage of the fair market value that is determined by local assessors to be the total taxable value of land and additions on the property. | Land | Improvement |
|---|---|---|---|---|
| 2024 | $1,354 | $12,199 | $2,375 | $9,824 |
| 2023 | $1,354 | $12,199 | $2,375 | $9,824 |
| 2021 | $1,516 | $12,199 | $2,375 | $9,824 |
| 2020 | $555 | $2,663 | $2,663 | $0 |
| 2019 | $555 | $2,663 | $2,663 | $0 |
| 2018 | $432 | $1,994 | $1,994 | $0 |
| 2017 | $242 | $1,994 | $1,994 | $0 |
| 2016 | -- | $1,994 | $1,994 | $0 |
| 2015 | $242 | $1,994 | $1,994 | $0 |
| 2014 | $234 | $1,994 | $1,994 | $0 |
Agents Affiliated with this Home
-

Seller's Agent in 2021
Randi Dougherty
Weichert Realtors SB
(724) 674-8206
49 Total Sales
-

Buyer's Agent in 2021
Joanne Paskewich
Shoreline Realty
(843) 333-2215
133 Total Sales
-
K
Seller's Agent in 2020
Kelli Bair
DFH Realty Georgia, LLC
(843) 997-8304
217 Total Sales
-

Buyer's Agent in 2020
Tim Arnold
Grand Strand Homes & Land
(304) 888-7599
97 Total Sales
Map
Source: Coastal Carolinas Association of REALTORS®
MLS Number: 2111107
APN: 29810030017
- 172 Board Landing Cir
- 177 Board Landing Cir
- 318 Board Landing Cir
- 765 Shaftesbury Ln
- 709 Shaftesbury Ln
- 911 Shaftesbury Ln
- 5286 Highway 905
- TBD Hidden River Rd
- 166 Bantry Ln
- 197 Bantry Ln
- 170 Bantry Ln
- 139 Dunbarton Ln
- 741 Londonberry Ct
- 853 Derbyshire Ct
- 784 Caines Landing Rd
- 741 Doonbeg Ct
- 737 Doonbeg Ct
- 733 Doonbeg Ct
- 105 Foxford Dr Unit Lot 27 Venture Plan
- 729 Doonbeg Ct
