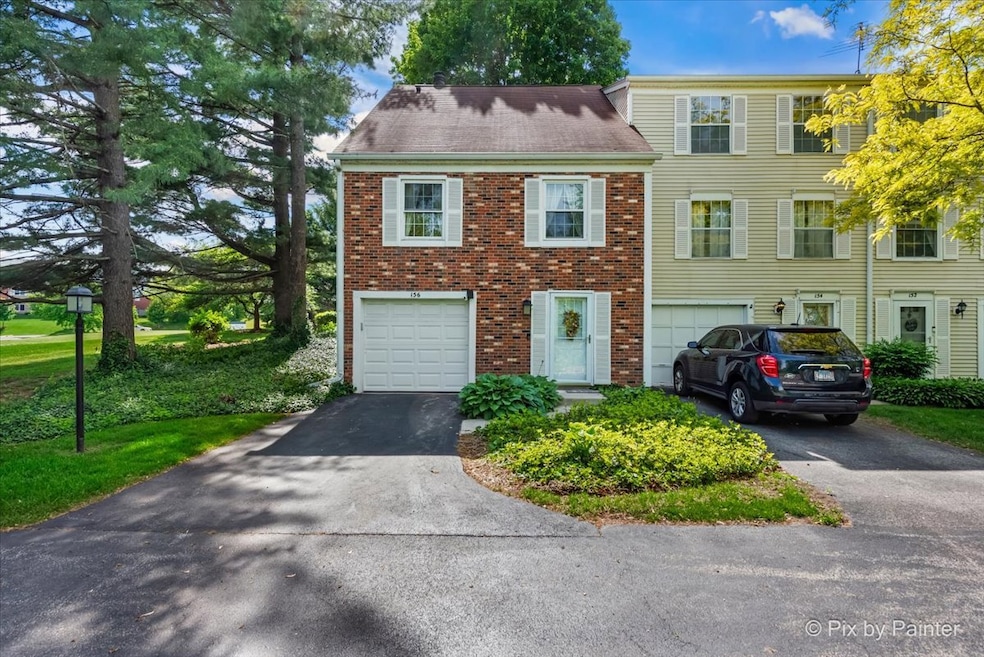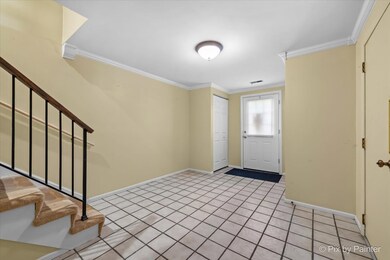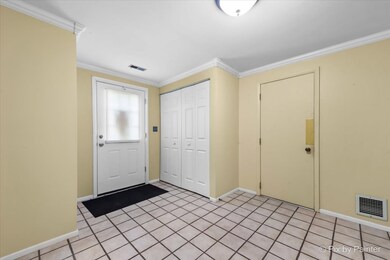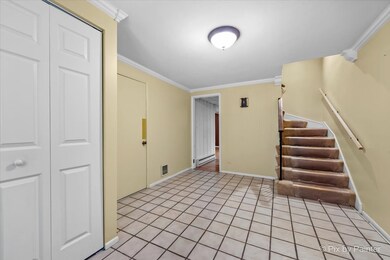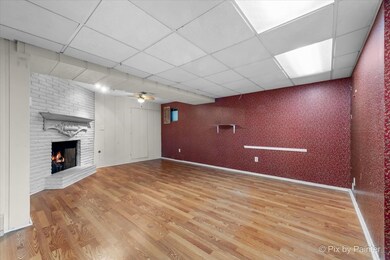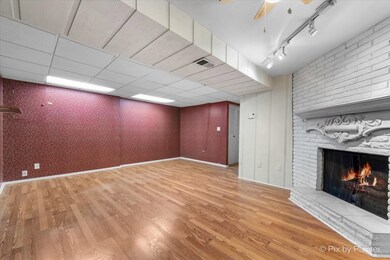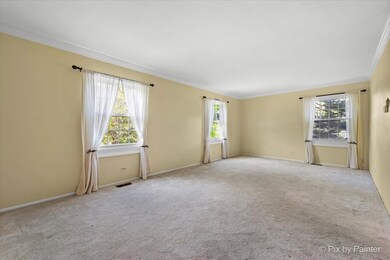
Highlights
- Deck
- Wood Flooring
- Community Pool
- Cary Grove High School Rated A
- End Unit
- Formal Dining Room
About This Home
As of July 2025Welcome to this charming 2-bedroom, 2-bath townhome nestled in the desirable Bright Oaks community! Featuring a 1-car garage and a thoughtfully designed layout, this home offers both comfort and convenience. The main level boasts a spacious living area filled with natural light, a dedicated dining room, and an updated kitchen complete with maple cabinetry, granite countertops, and stainless steel appliances. Upstairs, you'll find two generously sized bedrooms, a full bath, and a large storage closet-perfect for seasonal items or extra wardrobe space. The lower level offers a cozy family room with a wood-burning fireplace, ideal for relaxing evenings at home. Step outside to your private deck with a pergola-perfect for entertaining or enjoying your morning coffee. Enjoy all the amenities Bright Oaks has to offer, including a community pool, clubhouse, and playground. All this just minutes from top-rated schools, charming downtown Cary, the Metra station, shopping, and local restaurants. Don't miss this opportunity to own a well-maintained home in a prime location!
Last Agent to Sell the Property
Keller Williams Success Realty License #475140126 Listed on: 05/30/2025

Townhouse Details
Home Type
- Townhome
Est. Annual Taxes
- $3,667
Year Built
- Built in 1973
Lot Details
- End Unit
HOA Fees
- $273 Monthly HOA Fees
Parking
- 1 Car Garage
- Driveway
- Parking Included in Price
Home Design
- Brick Exterior Construction
- Asphalt Roof
- Concrete Perimeter Foundation
Interior Spaces
- 1,859 Sq Ft Home
- 2-Story Property
- Ceiling Fan
- Wood Burning Fireplace
- Entrance Foyer
- Family Room with Fireplace
- Living Room
- Formal Dining Room
Kitchen
- <<microwave>>
- Dishwasher
- Disposal
Flooring
- Wood
- Carpet
Bedrooms and Bathrooms
- 2 Bedrooms
- 2 Potential Bedrooms
- 2 Full Bathrooms
Laundry
- Laundry Room
- Dryer
- Washer
Home Security
Outdoor Features
- Deck
- Pergola
Schools
- Deer Path Elementary School
- Cary Junior High School
- Cary-Grove Community High School
Utilities
- Forced Air Heating and Cooling System
- Heating System Uses Natural Gas
- Water Softener is Owned
Listing and Financial Details
- Senior Tax Exemptions
- Homeowner Tax Exemptions
Community Details
Overview
- Association fees include insurance, clubhouse, pool, exterior maintenance, lawn care, snow removal
- 4 Units
- Contact Association, Phone Number (847) 459-0000
- Bright Oaks Subdivision
- Property managed by First Service Residential
Amenities
- Common Area
Recreation
- Community Pool
Pet Policy
- Dogs and Cats Allowed
Security
- Resident Manager or Management On Site
- Carbon Monoxide Detectors
Ownership History
Purchase Details
Purchase Details
Home Financials for this Owner
Home Financials are based on the most recent Mortgage that was taken out on this home.Purchase Details
Purchase Details
Similar Homes in Cary, IL
Home Values in the Area
Average Home Value in this Area
Purchase History
| Date | Type | Sale Price | Title Company |
|---|---|---|---|
| Deed | -- | None Listed On Document | |
| Interfamily Deed Transfer | -- | First American Title Ins Co | |
| Interfamily Deed Transfer | -- | -- | |
| Trustee Deed | -- | -- |
Mortgage History
| Date | Status | Loan Amount | Loan Type |
|---|---|---|---|
| Previous Owner | $88,000 | Credit Line Revolving | |
| Previous Owner | $75,000 | New Conventional | |
| Previous Owner | $85,000 | New Conventional | |
| Previous Owner | $86,100 | Unknown | |
| Previous Owner | $80,000 | Stand Alone First |
Property History
| Date | Event | Price | Change | Sq Ft Price |
|---|---|---|---|---|
| 07/08/2025 07/08/25 | Sold | $255,000 | +2.0% | $137 / Sq Ft |
| 06/08/2025 06/08/25 | Pending | -- | -- | -- |
| 05/30/2025 05/30/25 | For Sale | $250,000 | -- | $134 / Sq Ft |
Tax History Compared to Growth
Tax History
| Year | Tax Paid | Tax Assessment Tax Assessment Total Assessment is a certain percentage of the fair market value that is determined by local assessors to be the total taxable value of land and additions on the property. | Land | Improvement |
|---|---|---|---|---|
| 2024 | $3,889 | $62,184 | $10,737 | $51,447 |
| 2023 | $3,667 | $55,616 | $9,603 | $46,013 |
| 2022 | $3,652 | $50,000 | $8,667 | $41,333 |
| 2021 | $3,424 | $46,581 | $8,074 | $38,507 |
| 2020 | $3,292 | $44,932 | $7,788 | $37,144 |
| 2019 | $3,190 | $43,005 | $7,454 | $35,551 |
| 2018 | $2,720 | $37,588 | $6,886 | $30,702 |
| 2017 | $2,612 | $35,410 | $6,487 | $28,923 |
| 2016 | $2,529 | $33,211 | $6,084 | $27,127 |
| 2013 | -- | $37,844 | $5,676 | $32,168 |
Agents Affiliated with this Home
-
Beth Repta

Seller's Agent in 2025
Beth Repta
Keller Williams Success Realty
(847) 668-2384
34 in this area
408 Total Sales
-
Ed Jerzyk
E
Buyer's Agent in 2025
Ed Jerzyk
Hometown Real Estate Group LLC
(847) 814-1691
2 in this area
24 Total Sales
Map
Source: Midwest Real Estate Data (MRED)
MLS Number: 12378542
APN: 19-12-103-124
- 36 Bright Oaks Cir
- 64 Wildwood Trail
- 16 Forest Ln
- 82 Hickory Ln
- 22 Red Oak Trail
- 1141 Westlake Dr
- 1213 W Lake Dr
- 1129 Amber Dr
- 1169 Amber Dr
- 20 Willow Cir
- 710 Cimarron Dr
- 724 Cimarron Dr
- 329 W Margaret Terrace
- 763 Blazing Star Trail
- 588 Arthur Dr
- 7102 Silver Lake Rd
- 400 Adare Dr
- 0 Kaper Dr
- 401 Elden Dr
- Lots 2,3,4 Northwest Hwy
