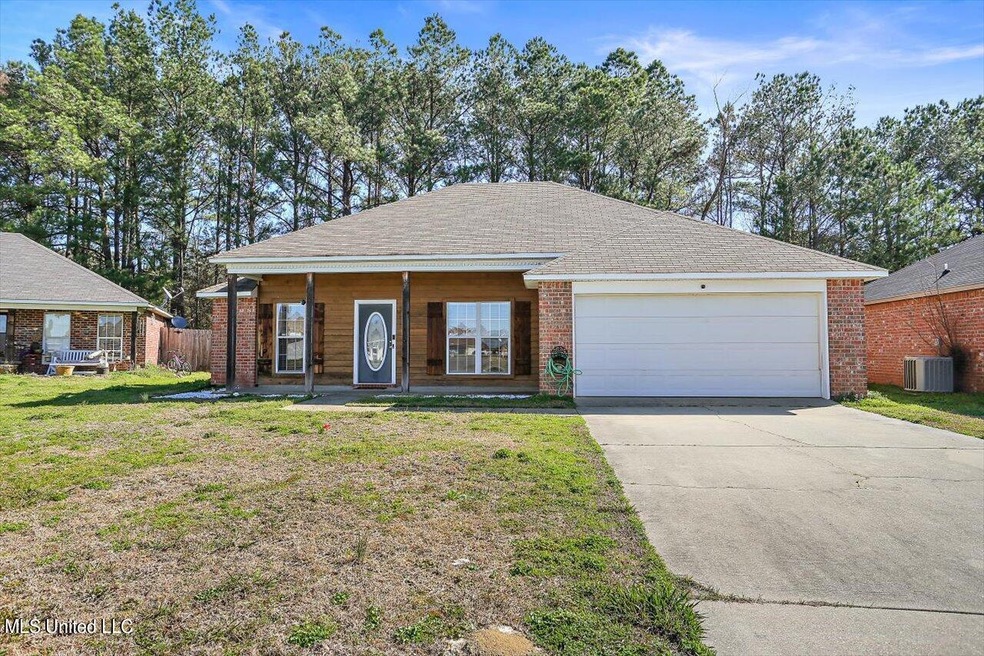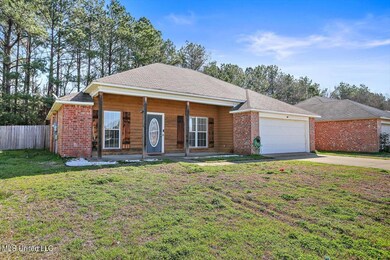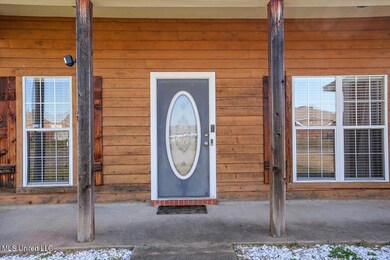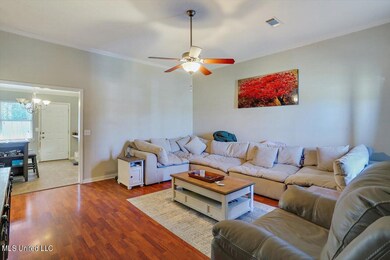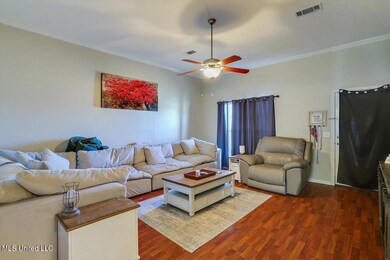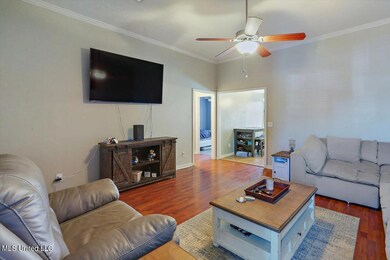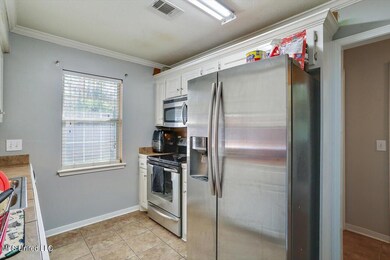
Highlights
- 1-Story Property
- Ceiling Fan
- Wood Siding
- Central Air
- 2 Car Garage
- Heating System Uses Natural Gas
About This Home
As of October 2024Welcome to your dream home in the tranquil Cedar Stone East subdivision! This meticulously maintained 3-bedroom, 2-bathroom residence offers 1,295 square feet of comfortable and stylish living space, nestled in a cul-de-sac. As you step inside, you'll be greeted by the warmth of new flooring that seamlessly flows throughout the entire home. The open-concept living and dining areas provide an inviting space for family gatherings or entertaining friends. Natural light fills the space, accentuating the modern and neutral color palette. The three bedrooms offer versatility and comfort, with the master bedroom boasting an en-suite bathroom for added privacy. One of the unique highlights of this property is its location in a cul-de-sac that backs up to serene woods, creating a private and picturesque backdrop. Imagine enjoying your morning coffee or evening barbecues on the patio while surrounded by the beauty of nature. This home also comes equipped with modern conveniences such as central heating and air conditioning to keep you comfortable year-round. Additionally, the attached garage provides convenient parking and storage solutions. Don't miss the opportunity to make this charming Cedar Stone East residence your own. Schedule a showing today and experience the perfect blend of comfort, style, and serenity in this 1,295 square foot, 3-bedroom, 2-bathroom haven.
Last Agent to Sell the Property
Trifecta Real Estate, LLC License #S58318 Listed on: 09/05/2024
Home Details
Home Type
- Single Family
Est. Annual Taxes
- $950
Year Built
- Built in 2009
Lot Details
- 0.5 Acre Lot
- Back Yard Fenced
Parking
- 2 Car Garage
Home Design
- Brick Exterior Construction
- Architectural Shingle Roof
- Wood Siding
Interior Spaces
- 1,295 Sq Ft Home
- 1-Story Property
- Ceiling Fan
- Washer and Electric Dryer Hookup
Kitchen
- Electric Oven
- Microwave
Bedrooms and Bathrooms
- 3 Bedrooms
- 2 Full Bathrooms
Schools
- Mclaurin Elementary And Middle School
- Mclaurin High School
Utilities
- Central Air
- Heating System Uses Natural Gas
- Cable TV Available
Community Details
- Property has a Home Owners Association
- Association fees include accounting/legal
- Cedar Stone East Subdivision
- The community has rules related to covenants, conditions, and restrictions
Listing and Financial Details
- Assessor Parcel Number G06q000002 00510
Ownership History
Purchase Details
Home Financials for this Owner
Home Financials are based on the most recent Mortgage that was taken out on this home.Purchase Details
Home Financials for this Owner
Home Financials are based on the most recent Mortgage that was taken out on this home.Purchase Details
Home Financials for this Owner
Home Financials are based on the most recent Mortgage that was taken out on this home.Purchase Details
Home Financials for this Owner
Home Financials are based on the most recent Mortgage that was taken out on this home.Similar Homes in Pearl, MS
Home Values in the Area
Average Home Value in this Area
Purchase History
| Date | Type | Sale Price | Title Company |
|---|---|---|---|
| Warranty Deed | -- | Luckett Land Title | |
| Warranty Deed | -- | None Listed On Document | |
| Warranty Deed | -- | None Available | |
| Special Warranty Deed | -- | -- |
Mortgage History
| Date | Status | Loan Amount | Loan Type |
|---|---|---|---|
| Open | $194,904 | FHA | |
| Closed | $8,000 | New Conventional | |
| Previous Owner | $151,111 | FHA | |
| Previous Owner | $127,645 | FHA | |
| Previous Owner | $113,265 | No Value Available | |
| Previous Owner | $133,620 | New Conventional |
Property History
| Date | Event | Price | Change | Sq Ft Price |
|---|---|---|---|---|
| 10/09/2024 10/09/24 | Sold | -- | -- | -- |
| 09/16/2024 09/16/24 | Pending | -- | -- | -- |
| 09/05/2024 09/05/24 | For Sale | $198,000 | +31.1% | $153 / Sq Ft |
| 05/11/2021 05/11/21 | Sold | -- | -- | -- |
| 04/07/2021 04/07/21 | Pending | -- | -- | -- |
| 12/16/2020 12/16/20 | For Sale | $151,000 | -- | $117 / Sq Ft |
Tax History Compared to Growth
Tax History
| Year | Tax Paid | Tax Assessment Tax Assessment Total Assessment is a certain percentage of the fair market value that is determined by local assessors to be the total taxable value of land and additions on the property. | Land | Improvement |
|---|---|---|---|---|
| 2024 | $954 | $12,703 | $0 | $0 |
| 2023 | $942 | $12,578 | $0 | $0 |
| 2022 | $923 | $12,578 | $0 | $0 |
| 2021 | $923 | $12,578 | $0 | $0 |
| 2020 | $923 | $12,578 | $0 | $0 |
| 2019 | $828 | $11,277 | $0 | $0 |
| 2018 | $805 | $11,277 | $0 | $0 |
| 2017 | $805 | $11,277 | $0 | $0 |
| 2016 | $715 | $10,914 | $0 | $0 |
| 2015 | $715 | $10,914 | $0 | $0 |
| 2014 | $692 | $10,914 | $0 | $0 |
| 2013 | $1,488 | $16,371 | $0 | $0 |
Agents Affiliated with this Home
-
Laura Smith
L
Seller's Agent in 2024
Laura Smith
Trifecta Real Estate, LLC
(601) 741-3559
18 Total Sales
-
Kristen Spurlock
K
Buyer's Agent in 2024
Kristen Spurlock
Crye-Leike
(601) 853-3995
9 Total Sales
-
Teresa Renkenberger

Seller's Agent in 2021
Teresa Renkenberger
Merck Team Realty, Inc.
(601) 941-2786
155 Total Sales
-
Debbie Jones
D
Buyer's Agent in 2021
Debbie Jones
BHHS Ann Prewitt Realty
(601) 672-9372
10 Total Sales
Map
Source: MLS United
MLS Number: 4090504
APN: G06Q-000002-00510
- 0 Jamison Ct Unit 4108269
- 0 Jamison Ct Unit 4090533
- 0 Hwy 468 Hwy Unit 4106668
- 129 Cedar Ridge Blvd
- 127 Cedar Ridge Blvd
- 125 Cedar Ridge Blvd
- 405 Cedar Hill Dr
- 401 Cedar Hill Dr
- 403 Cedar Hill Dr
- 123 Cedar Ridge Blvd
- 406 Cedar Hill Dr
- 404 Cedar Hill Dr
- 126 Cedar Ridge Blvd
- 124 Cedar Ridge Blvd
- 513 Ridgecrest Dr
- 810 Pin Oak Place
- 127 Woodridge
- 144 Cedar Brook Dr
- 102 Cherry Bark Way
- 109 Cherry Bark Way
