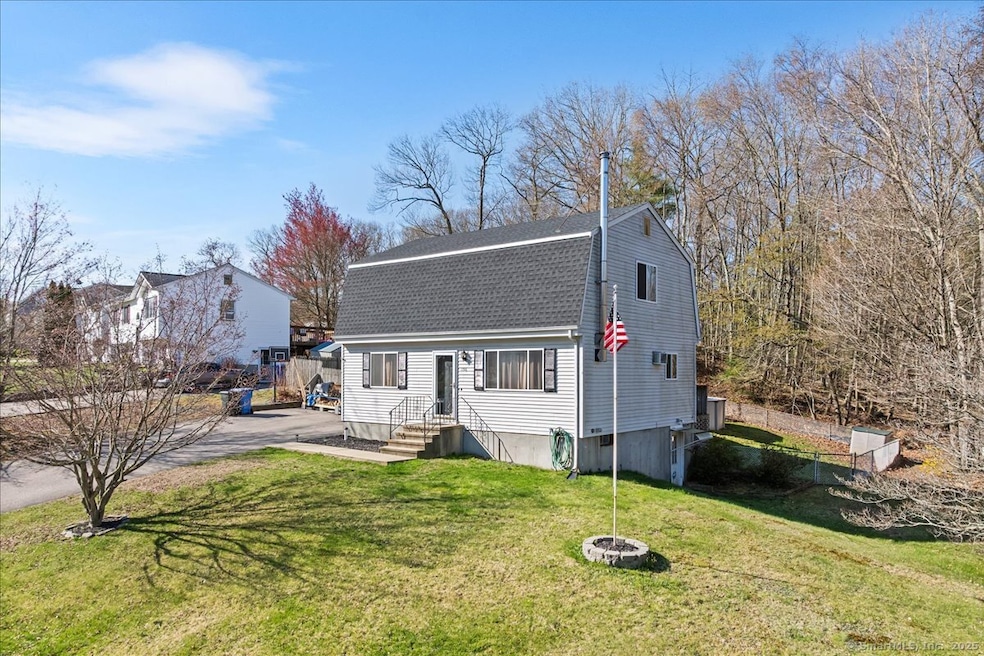
156 Cottonwood Ln Uncasville, CT 06382
Montville NeighborhoodHighlights
- Above Ground Pool
- Tankless Water Heater
- Hot Water Heating System
- Attic
- Ceiling Fan
About This Home
As of June 2025This is the home you've been waiting for! This property has a new roof, public water, public sewer, gas in street, a swimming pool, and a fenced in back yard perfect for keeping your pets close. Conveniently located close to highways and area employers (5.4 miles from Mohegan Sun Casino) and approximately three minutes from Interstate 395. Don't miss this one.
Last Agent to Sell the Property
Drawbridge Realty License #REB.0795163 Listed on: 05/13/2025
Home Details
Home Type
- Single Family
Est. Annual Taxes
- $3,878
Year Built
- Built in 1992
Lot Details
- 0.46 Acre Lot
- Property is zoned R20
Home Design
- Concrete Foundation
- Frame Construction
- Asphalt Shingled Roof
- Vinyl Siding
Interior Spaces
- 1,523 Sq Ft Home
- Ceiling Fan
- Partially Finished Basement
- Basement Fills Entire Space Under The House
- Attic or Crawl Hatchway Insulated
- Laundry on lower level
Kitchen
- Oven or Range
- Gas Cooktop
Bedrooms and Bathrooms
- 3 Bedrooms
- 2 Full Bathrooms
Pool
- Above Ground Pool
Schools
- Montville High School
Utilities
- Hot Water Heating System
- Gas Available at Street
- Tankless Water Heater
- Hot Water Circulator
Listing and Financial Details
- Assessor Parcel Number 1803529
Ownership History
Purchase Details
Home Financials for this Owner
Home Financials are based on the most recent Mortgage that was taken out on this home.Purchase Details
Purchase Details
Similar Homes in the area
Home Values in the Area
Average Home Value in this Area
Purchase History
| Date | Type | Sale Price | Title Company |
|---|---|---|---|
| Warranty Deed | $335,000 | -- | |
| Warranty Deed | $335,000 | -- | |
| Quit Claim Deed | -- | -- | |
| Quit Claim Deed | -- | -- | |
| Warranty Deed | $108,000 | -- | |
| Warranty Deed | $108,000 | -- |
Mortgage History
| Date | Status | Loan Amount | Loan Type |
|---|---|---|---|
| Previous Owner | $220,000 | No Value Available | |
| Previous Owner | $167,200 | No Value Available | |
| Previous Owner | $175,000 | No Value Available |
Property History
| Date | Event | Price | Change | Sq Ft Price |
|---|---|---|---|---|
| 06/30/2025 06/30/25 | Sold | $335,000 | -6.7% | $220 / Sq Ft |
| 06/30/2025 06/30/25 | Pending | -- | -- | -- |
| 05/13/2025 05/13/25 | For Sale | $359,000 | -- | $236 / Sq Ft |
Tax History Compared to Growth
Tax History
| Year | Tax Paid | Tax Assessment Tax Assessment Total Assessment is a certain percentage of the fair market value that is determined by local assessors to be the total taxable value of land and additions on the property. | Land | Improvement |
|---|---|---|---|---|
| 2025 | $4,032 | $139,650 | $31,500 | $108,150 |
| 2024 | $3,878 | $139,650 | $31,500 | $108,150 |
| 2023 | $3,878 | $139,650 | $31,500 | $108,150 |
| 2022 | $3,730 | $139,650 | $31,500 | $108,150 |
| 2021 | $4,195 | $132,130 | $32,960 | $99,170 |
| 2020 | $4,278 | $132,130 | $32,960 | $99,170 |
| 2019 | $4,296 | $132,130 | $32,960 | $99,170 |
| 2018 | $4,192 | $132,130 | $32,960 | $99,170 |
| 2017 | $4,189 | $132,130 | $32,960 | $99,170 |
| 2016 | $4,137 | $135,140 | $42,360 | $92,780 |
| 2015 | $4,066 | $135,140 | $42,360 | $92,780 |
| 2014 | $3,969 | $135,140 | $42,360 | $92,780 |
Agents Affiliated with this Home
-
Jason Calouro

Seller's Agent in 2025
Jason Calouro
Drawbridge Realty
(860) 300-6644
2 in this area
72 Total Sales
-
EMILY Milano

Buyer's Agent in 2025
EMILY Milano
Kings of the House LLC
(860) 942-3243
3 in this area
75 Total Sales
Map
Source: SmartMLS
MLS Number: 24095643
APN: MONT-000030-000043-000031
- 622 Route 163
- 41 Cottonwood Ln
- 82B Pires Dr
- 82C Pires Dr
- 38 Dubois Rd
- 320 Maple Ave
- 505 Old Colchester Rd
- 331 Route 163
- 91 Gay Hill Rd
- 0 Monahan Dr
- 63 Velgouse Rd
- 296A Oxoboxo Dam Rd
- 1270 Old Colchester Rd
- 11 Illinois Ct
- 57 Roselund Hill Rd
- 5 Mountain Laurel Ridge
- 2 Mountain Laurel Ridge
- 503 Chesterfield Rd
- 31 Looking Glass Cir
- 19 Wyndwood Rd
